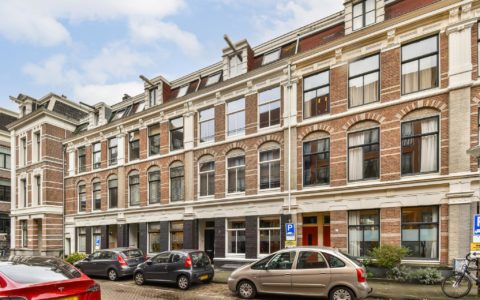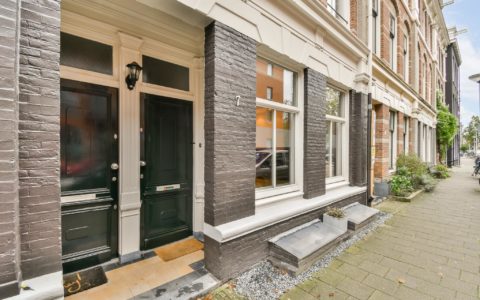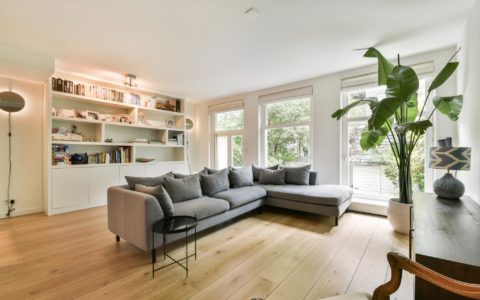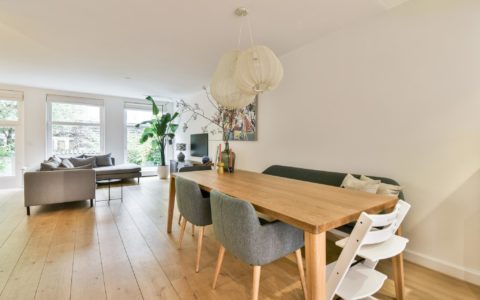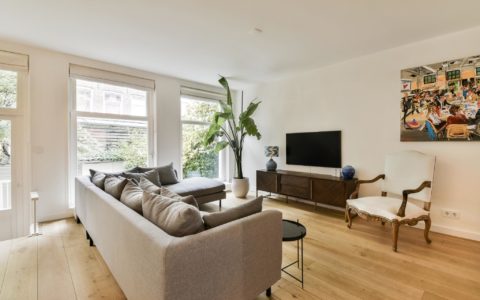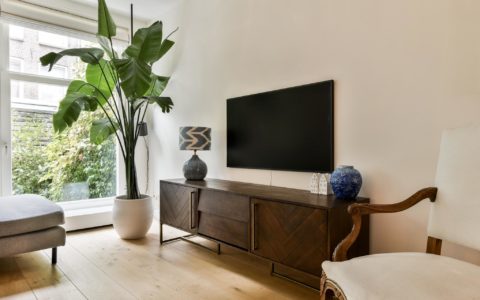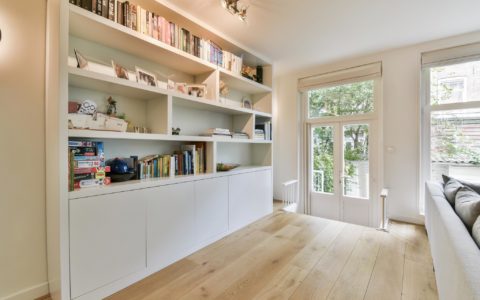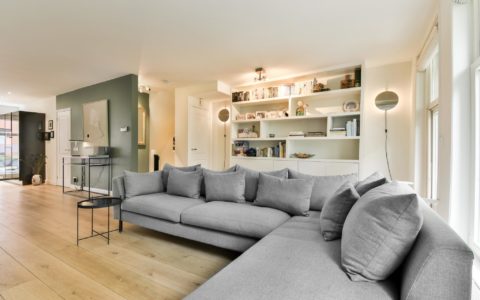Description
Lovely bright ground floor apartment with garden (south) in the popular De Pijp district! The double ground floor apartment was completely renovated a few years back and a new kitchen and bathroom were installed in 2019. The apartment has a living area of 116 m2 divided over the ground floor and basement, and stands on freehold land.
A ‘must see’ for anyone looking for a good ground floor apartment in this popular neighbourhood! The apartment features a spacious living room with open kitchen, 3 bedrooms and a lovely, sheltered south-facing garden of approx. 6 x 7.5 m. In the garden there is a canopy with adjoining shed.
ACCOMMODATION:
Private entrance hall, separate toilet, access to the spacious living room with luxury well-equipped open kitchen. The remarkably large windows provide the room with plenty of light. Patio doors lead from the living room to the spacious south-facing garden with covered terrace and a shed.
The basement features no less than three bedrooms, two of which are located at the rear of the house. The modern bathroom has a walk-in shower, double washbasin and a toilet. This floor also has a storage room and an enclosed space for a washing machine and dryer installation.
LOCATION:
This highly sought-after location in the popular De Pijp neighbourhood is just a stone’s throw away from a host of great shops, cafés and excellent restaurants, such as those on Van Woustraat, Ferdinand Bolstraat and, of course, Albert Cuypstraat. A few minutes’ walk away is the beautiful Sarphatipark. The location is very convenient for public transport. There are various tram, metro and bus connections, with good connections to Central Station, Amstel Station and all other parts of Amsterdam. The A10 ring road is also easy and quick to reach.
DETAILS:
– Situated on freehold land;
– Municipal monument;
– South-facing garden (44 m²);
– Bathroom and kitchen renewed in 2019;
– Small-scale owner’s association with three members, contribution €150 per month;
– Double-glazed;
– Child-friendly neighbourhood;
– Delivery in consultation.
