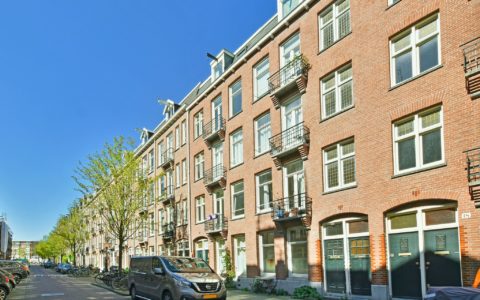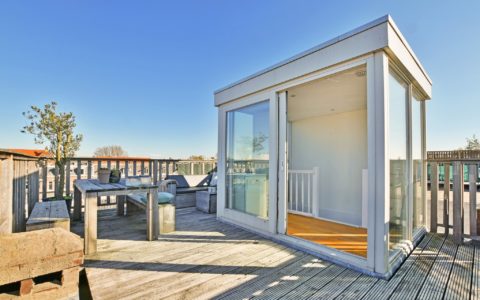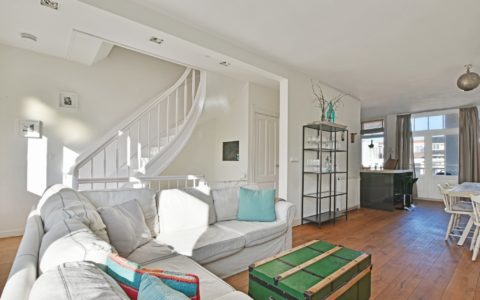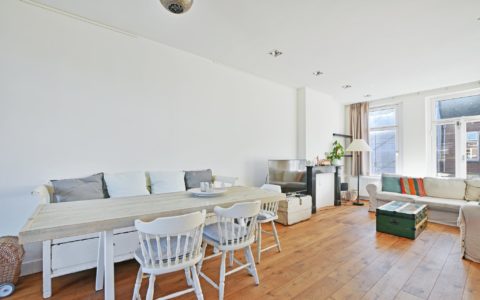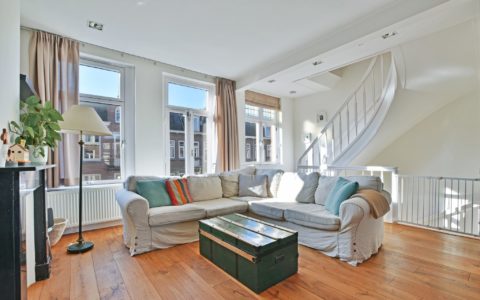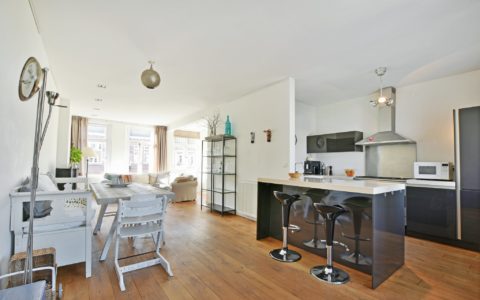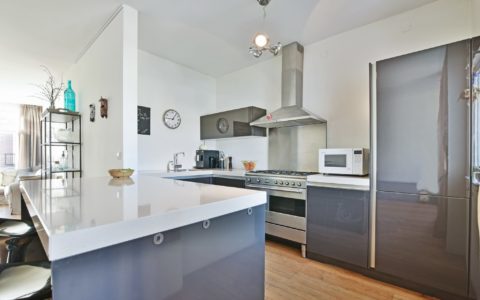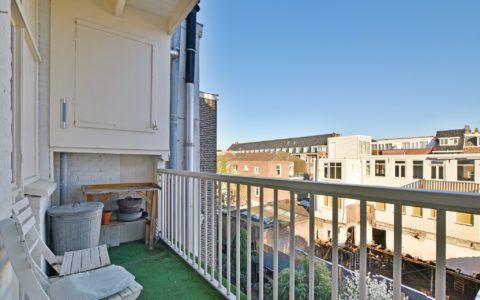Description
Lovely, light-filled and spacious apartment (ca. 108m²) with a very large living room and luxury open-plan kitchen, two bedrooms (additional bedroom(s) can easily be created), two balconies and a large roof terrace with a rooftop shed. The apartment is located on a quiet street in the heart of the lively Amsterdam Zuid district, within walking distance of the Vondelpark!
LAYOUT
Entrance to the apartment on the second floor, with an elegant staircase to the third floor. Hallway with wardrobe space, laundry space, and a separate toilet. Lovely light-filled, large living room with a French balcony overlooking the street, and in the back the open-plan kitchen with built-in appliances, kitchen island and French doors giving onto a second balcony. The room at the back of the building can be screened off easily by installing a door.
The vestibule on the fourth floor gives access to the bathroom with washing machine connection, toilet, washbasin, towel radiator, and walk-in shower. The master bedroom features a custom-built wardrobe and is filled with light through the many windows. This floor has a wonderful ambiance thanks to the beamed ceiling. The second bedroom contains a storage cabinet. The fixed stairs with understairs storage leads to the wonderful sunny roof terrace, which is easily accessible through the rooftop shed. The master bedroom can be split up to create an additional bedroom.
LOCATION
The Sluisstraat is a quiet street that is not a thoroughfare. The street lies in the heart of the popular ‘Schinkelbuurtje’ area between the Schinkel and Amstelveenseweg. In the immediate surroundings, new trendy shops open at a rapid pace, eateries like Sotto, Ron Gastrobar and Par Hasard are around the corner, and Marqt and Vlaamsch Broodhuys recently opened their doors and sell fresh groceries! Albert Heijn and Grape District are on the corner. The beautiful Vondelpark is within walking distance and Rembrandtpark is around the corner. Excellent public transport connections, and the A10 ring road and exit roads are within easy reach.
DETAILS
– Freehold property
– Additional bedroom(s) easy to create
– Roof terrace with rooftop shed
– Active homeowners’ association (VvE), monthly service fee €137.60
– Delivery upon mutual agreement
