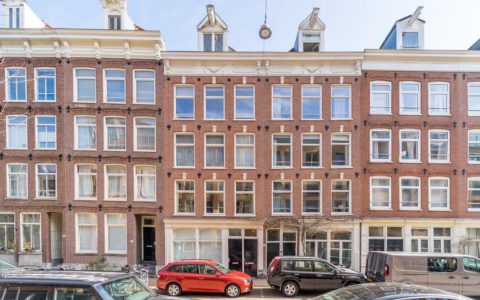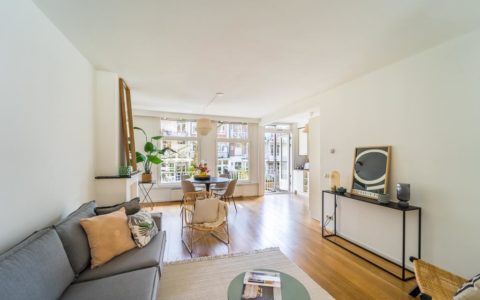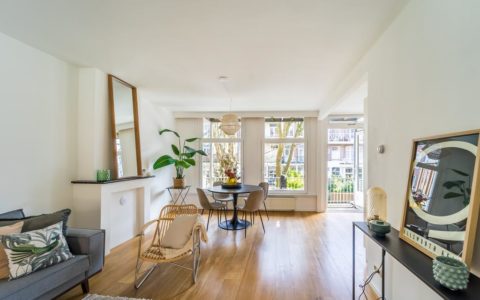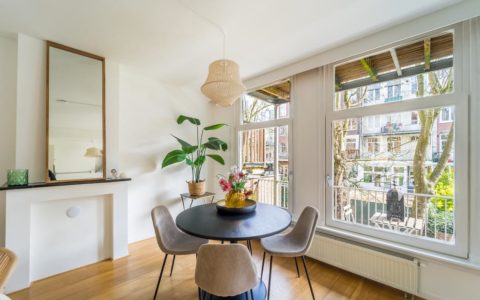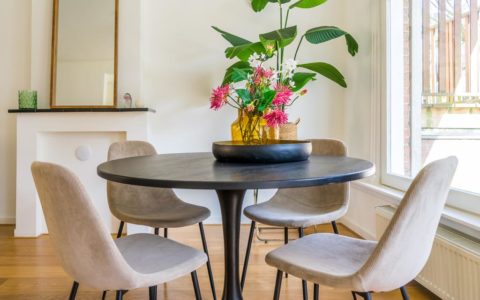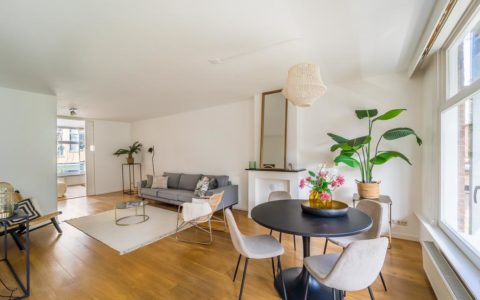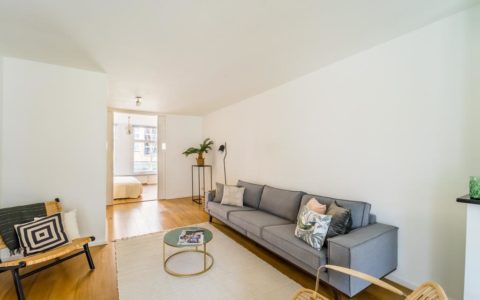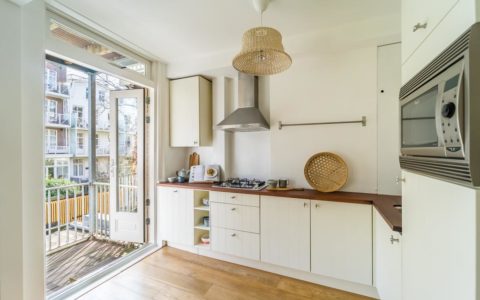Description
In a prime location in the Frederik Hendrikbuurt neighbourhood, you’ll find this three-room apartment with 62 m² of living space (in accordance with NEN 2580). The apartment has a large balcony and is a stone’s throw away from the canals, the Jordaan neighbourhood, Hugo de Grootplein and the centre of Amsterdam.
LAYOUT
First floor: you enter the property on the first floor via the central stairwell. A spacious hall leads into almost all of the rooms. The large living room/open-plan kitchen opens onto a wide balcony and is separated from the good-sized master bedroom at the front by original en-suite doors. The open-plan kitchen has all the mod cons; four-ring gas hob, stainless steel extractor fan, dishwasher, large fridge with freezer compartment, combination microwave and plenty of storage space. The second bedroom at the front of the property would also serve as an office or child’s bedroom. The bathroom features a walk-in shower, toilet, basin and fitted cupboards. There is a sizeable storeroom in the hall.
Smart oak parquet flooring throughout the apartment.
LOCATION
Van Oldebarneveldtstraat is in the Westerpark district, very close to the Jordaan neighbourhood with its friendly cafés, diverse range of shops and countless restaurants on Westerstraat. The Amsterdam canals and ‘De Westergasfabriek’ cultural centre are just a couple of minutes by bike. Westerpark is within walking distance, as are several public transport connections. Car drivers can be on the A10 ring road within minutes.
DETAILS
– RENT: €2250,– per month excluding utilities, deposit 2 months rent, contract for a maximum of 24 months, not for sharing
– Available immediately
– Well-designed three-room apartment with 62 m² of living space (in accordance with NEN 2580)
– Freehold property
– Small-scale homeowners association (VvE) comprising four members with monthly services costs of €145
– The building was officially split into apartments with separate apartment rights in 2011
