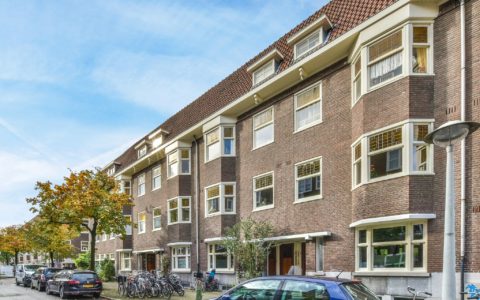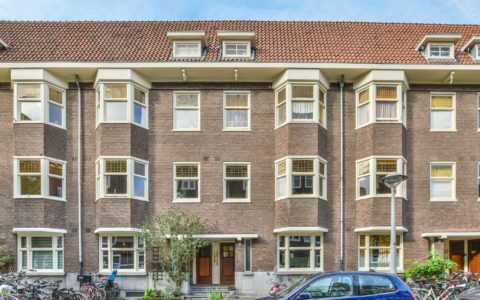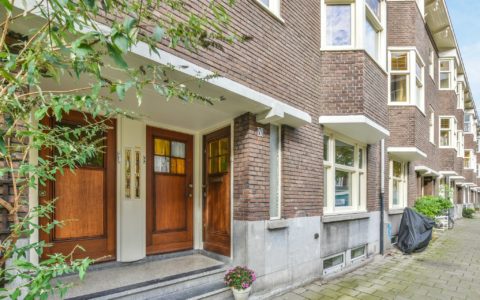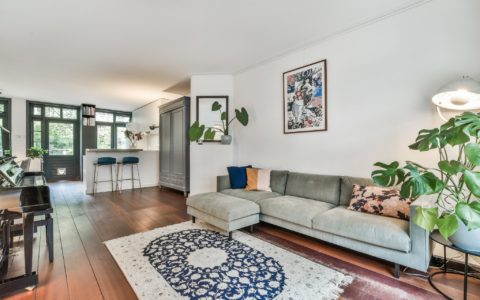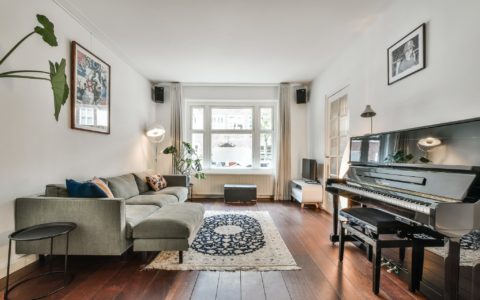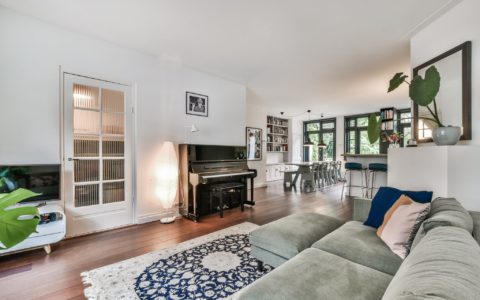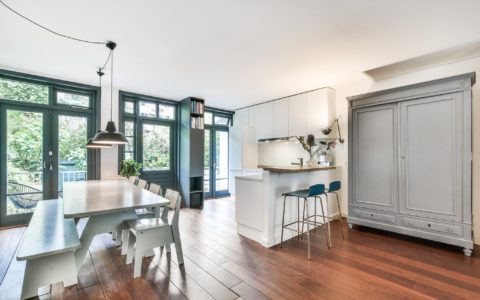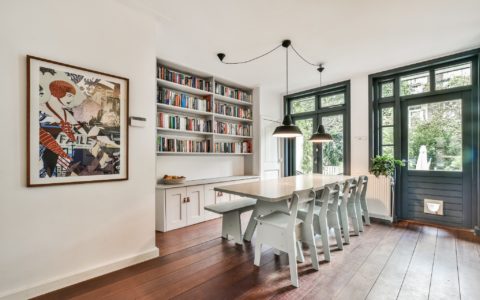Description
Lovely, light-filled and spaciously set up family residence in the Hoofddorpplein area! This fantastic home (ca. 111m²) on the semi-basement and first floors of the building boasts a sunny south-facing garden, a wonderful kitchen with built-in cabinets and ample space for a dining table, three bedrooms, and is situated on freehold property!
The apartment is located in the popular Hoofddorpplein area near Vondel Park and Rembrandt Park. It is part of an active and financially healthy homeowners’ association (VvE) that is professionally managed by the administration agency VVE NL.
LAYOUT
Wide pavement up to the porch. Entrance with wardrobe space and toilet. The living room is at the front; with a very spacious kitchen with French doors to the veranda and garden at the back. The built-in cupboard adds to the ambiance of the dining area in the kitchen, which can accommodate a very large dining table. The modern white kitchen features a new dishwasher and ample storage space, as well as a five-burner gas stove, refrigerator and combination microwave oven. French doors to the sunny southwest-facing garden with a practical shed. Stairs to the semi-basement, which has an excellent ceiling height! A beautiful wooden floor was laid throughout the semi-basement in 2018. Three spacious bedrooms with adequate daylight. The front bedroom has built-in cupboards along two walls. If desired, the windows at the front can be enlarged by adding casement windows. The bathroom is centrally situated in the residence and features a large walk-in shower, bath and double washbasin. There is a separate closet in the hallway for the washing machine and dryer.
ACCESSIBILITY
Warmondstraat is situated between Hoofddorpplein and Theophile de Bockstraat, around the corner from both Vondel Park and Rembrandt Park. Several excellent schools are nearby. Amstelveenseweg and Hoofddorpplein with many great shops and restaurants are within walking distance – from a Turkish supermarket to a great deli and local butcher’s and cheese shop, everything is within reach. Caffe Nation serves the best coffee and is the preferred hangout spot for neighbours and locals. The residence is perfectly situated with regard to public transport (tram 2, Amsterdam Lelylaan Station (towards The Hague/Rotterdam/Haarlem), Amsterdam Zuid Station (an important hub with direct connections to e.g. The Hague, Rotterdam, Utrecht and Schiphol ) and exit roads (A10 S107, and A4).
DETAILS
-Situated on freehold property;
-Southwest-facing garden;
-Sanibroyeur pump for the bathroom (2016);
-Active and financially healthy homeowners’ association (VvE), which is professionally managed by VVE NL;
-Monthly service costs €117,91;
-Merbau hardwood flooring;
-Double glazing;
-Practical and attractive built-in cabinet in the dining room;
-Intergas central heating boiler (2018) with programmable thermostat;
-Parking licence available immediately;
-Delivery in mutual agreement.
