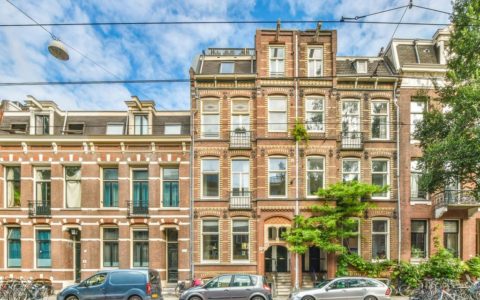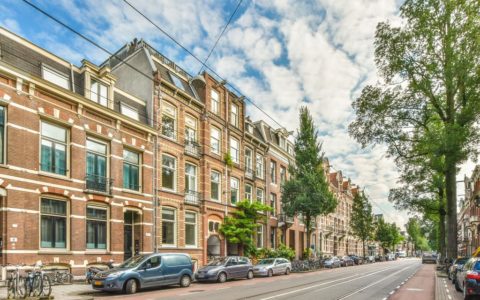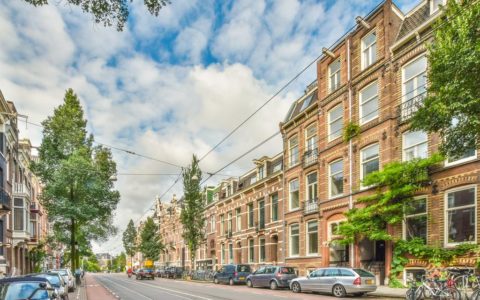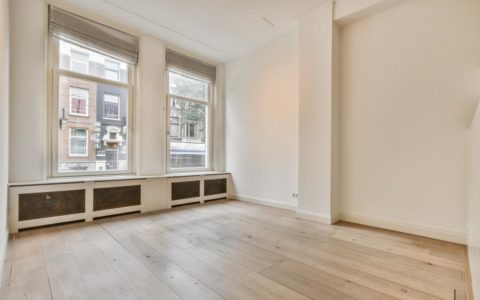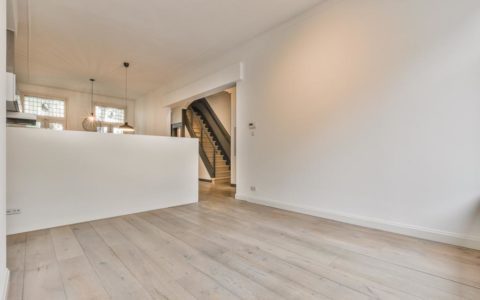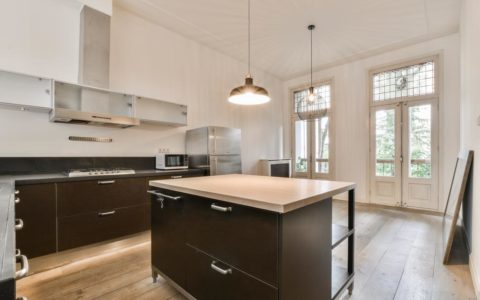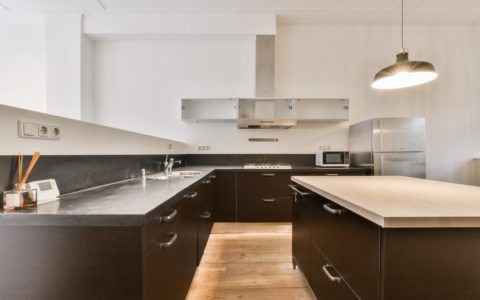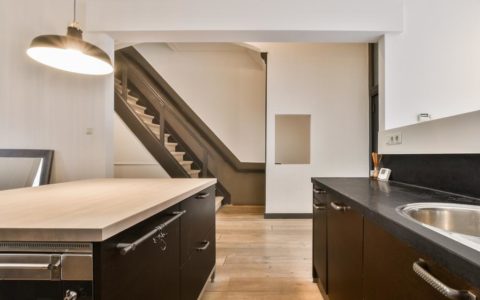Description
Beautiful 4/5 bedroom family home arranged over 3 floors, in excess of 196 sqm with a large private garden.
The spacious property benefits from a double entrance, 4 (possibility for 5) bedrooms and 2 bathrooms. A very suitable property for families with an in house au pair.
The property is located on the much sought after residential area Oud Zuid, between the Koninginneweg and the Cornelis Schuytstraat. Within walking distance of the Vondelpark, Museumsuare, P.C. Hooftstraat and the Van Baerlestraat. The Willemsparkweg is strategically located for various public transport facilities, international schools and multiple roads and provides quick access to the extensive range of popular shops, bars, boutiques and restaurants in and around the Oud Zuid district. Schiphol is 15 minutes by car. The various museums (Rijks-, Stedelijk- and Van Gogh Museum) are also within a 5-minute walk.
Lay out:
Entrance on both the ground floor and the garden floor.
Ground floor:
Entrance, luxurious large open plan kitchen dining area with access to the balcony. Comfortable reception room with high ceilings. Separate toilet and cloakroom in the hallway.
Garden floor:
Hall, bedroom at the front, bathroom with shower and toilet, closet for the washer/dryer, and a large multi-functional garden room, (which could be used as a play room, lounge area, tv room, 5th bedroom, guestroom etc). This room has access to the lovely private garden.
First floor:
Hall, separate toilet, 2 generously sized bedrooms, a third proper sized bedroom and bathroom with shower, bath, and double sink. At the rear there is a second balcony.
Specs:
Not for sharing!!
Unfurnished;
Deposit: 2 months rent;
Two entrances;
Wonderful family home.
