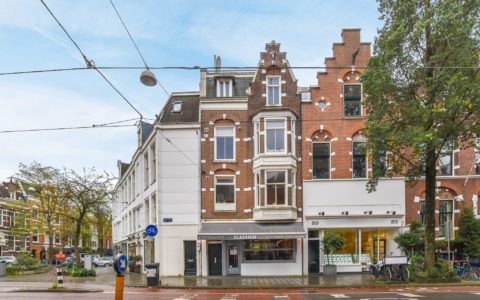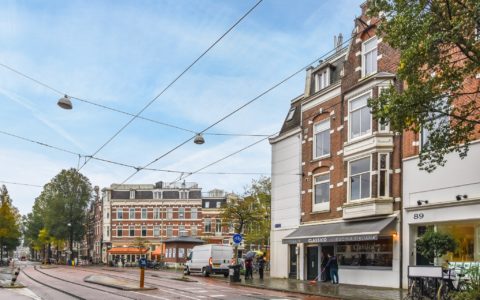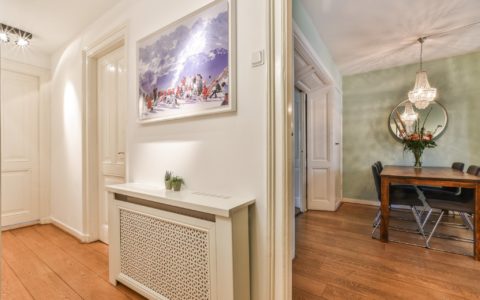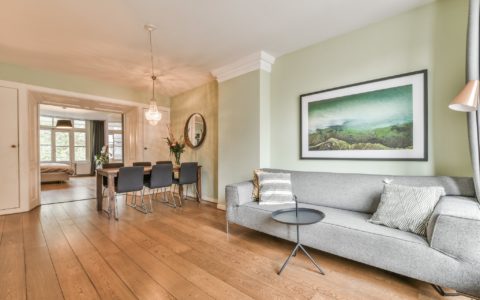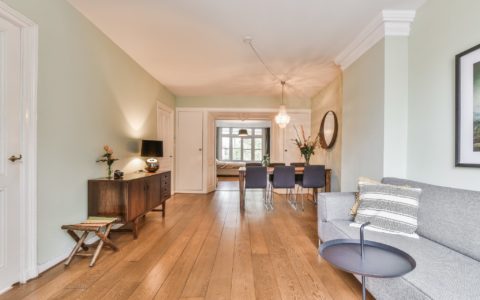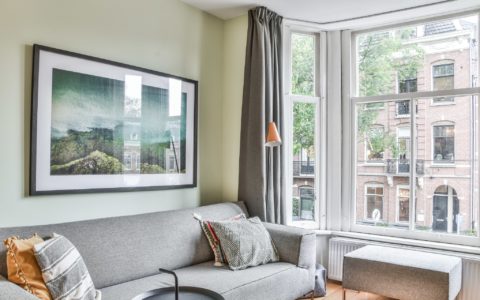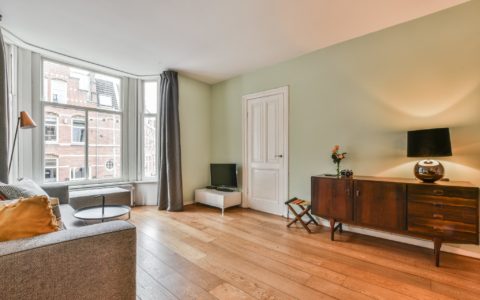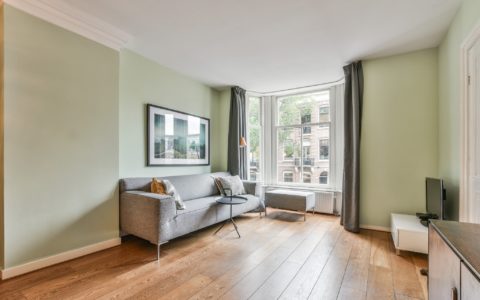Description
Wonderful two-room apartment in a top location in the Amsterdam Zuid district. The apartment has a usable surface area of 72 m² and boasts a sunny south-facing balcony. There is currently one bedroom; a second bedroom could be created if desired.
Surrounded by characteristic buildings and a green neighbourhood, no part of Amsterdam is more beautiful than this!
LOCATION
An extremely popular location in Oud-Zuid with an unencumbered view of the charming square and a huge variety of luxury boutiques, cosy coffee bars, and excellent restaurants. The apartment is quite literally a stone’s throw away from Vondel Park, Museumplein and Cornelis Schuytstraat. There are many schools nearby and public transport connections are good (including tram line 2). Countless cultural attractions and museums, including The Concertgebouw, Rijksmuseum and Van Gogh Museum, are around the corner. The apartment is easily accessible by car with parking in the street via a permit scheme (no waiting period). The apartment is also favourably situated in relation to the Zuidas district.
LAYOUT
Shared entrance. The apartment’s front door is on the first floor. The hallway features a storage space currently used as a wardrobe, separate toilet with marble floor, and an under stairs cupboard that accommodates coats and meter cabinet. The welcoming living room with characteristic bay window is at the front of the building. The kitchen also overlooks the street and features a combined oven/microwave, refrigerator with freezer compartment, four-burner gas stove, and dishwasher. There is parquet flooring throughout. The en suite living room gives into the large bedroom at the back of the building with French doors leading onto the sunny, sheltered, south-facing balcony. A true oasis of peace and quiet amid the bustle of Amsterdam! The light-filled, spacious bathroom with marble flooring, bath (with a view of the Jacob Obrecht church), shower, washbasin, and space for a washing machine and dryer is also on this side of the apartment.
DETAILS:
-Situated on freehold property;
-Top location in Amsterdam Zuid;
-A second bedroom can be created (see the alternative floor plan);
-South-facing balcony (sunny even in spring and fall);
-Intergas compact high efficiency boiler, manufacturing date 2004 (last service check 2019);
-Homeowner’s association (VvE) has three members; maintenance is done in mutual consultation.
