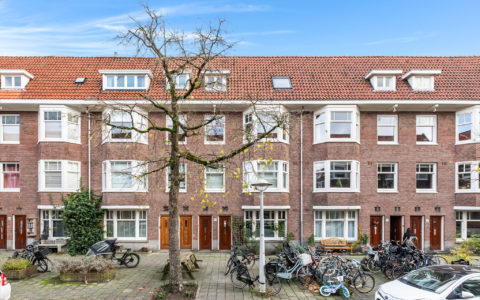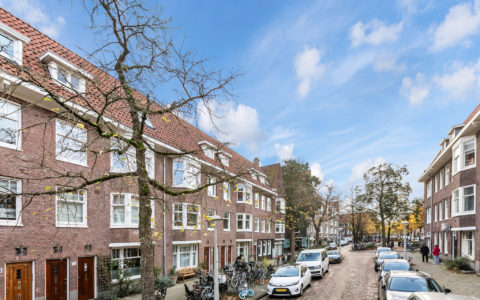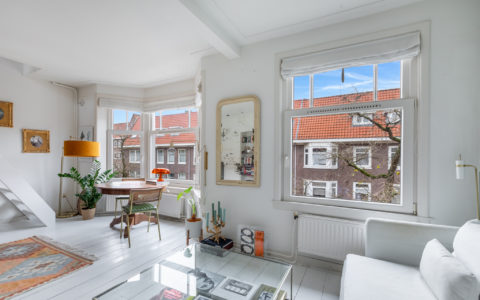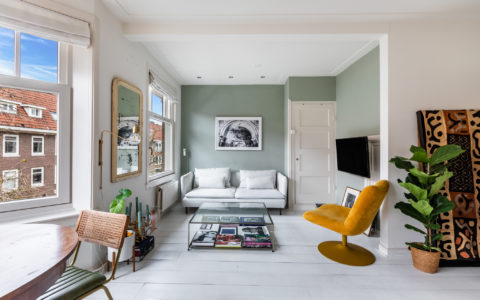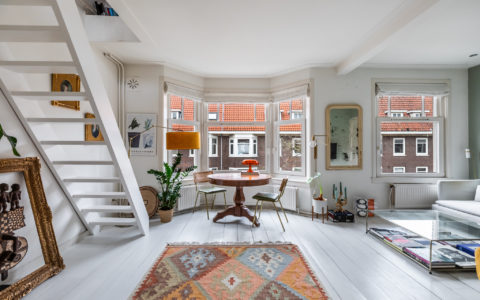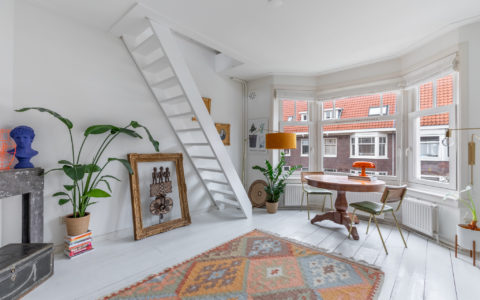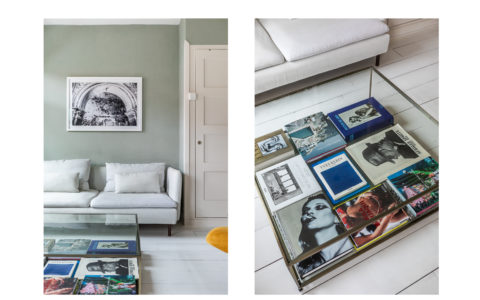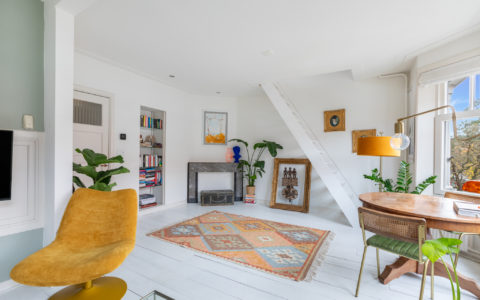Description
Light and practically laid out, two-bedroom apartment of approx. 70 m2 (based on the NEN2580 measurement standards) in the popular Hoofddorpplein area. From the Woestduinstraat, it takes less than a minute to walk to the Westlandgracht where people come together to swim and enjoy picnics during the summer.
So if you are looking for a great apartment with a practical layout, a balcony, and a good-sized storeroom in a prime location in Amsterdam, this is a must-see!
LAYOUT
Second floor: The communal stairwell brings you to the apartment on the second floor. Inside, the hallway offers access to most of the other rooms. The spacious and large living room at the front has large windows that let the room bathing in natural light in the afternoon. A staircase in the living room leads to a bedroom or study, which includes a loft ladder to a practical storage space. The other good-sized bedroom is at the back of the house and catches the morning light. The kitchen-diner, which easily fits a dining table, is also at the back and offers a delightful spot to enjoy your breakfast in the sun. The top-range kitchen (installed in 2018-2019) includes Siemens appliances, such as a 4-burner hob, a stainless steel hood, a dishwasher, and a large fridge with a separate freezer, and offers lots of storage space. The balcony can be accessed from both the bedroom and the kitchen. The bathroom features a bath, a shower, a washbasin unit, a lavatory, and white goods connections.
LOCATION
The Woestduinstraat is a very quiet and child-friendly street where you find all the shops you need for your daily groceries within walking distance. The Hoofddorpplein offers a wide range of cosy cafés and restaurants, such as Stadscafé van Mechelen, Gent aan de Schinkel, Oslo Beers, and Caffénation. And let’s not forget, Foodbar 63° – a local hangout offering great food and drinks. The Vondelpark and Rembrandtpark are a mere 5-minute walk.
From the A10 Ring, the apartment is easy to reach via the S106 and S107 arterial roads. Schiphol Airport is a 15-minute drive and residents can apply for a parking permit. Tram and bus stops are around the corner and railway station Lelylaan is 5 minutes by bike. The bordering neighbourhoods Amsterdam Oud-West and Oud-Zuid are also just a few minutes’ cycling.
In short, make sure to check out this great apartment in a wonderful part of Amsterdam!
SPECIAL FEATURES
– 2-bedroom apartment with a very practical layout and a floor space of 70 m2 (NEN2580 measurement standards);
– 2 bedrooms;
– large balcony and a storage space;
– Situated on freehold land;
– Service charges: €132.26 per month. Professionally managed Homeowners’ Association (VvE) comprising 16 apartments;
– Multi-year maintenance plan available;
– Transfer date in consultation, within the short term possible.
