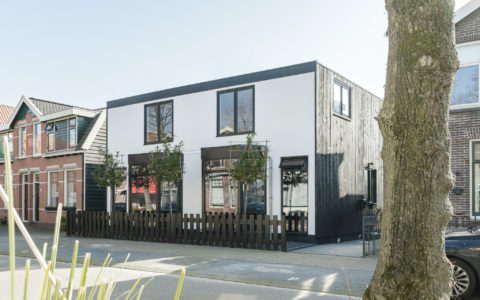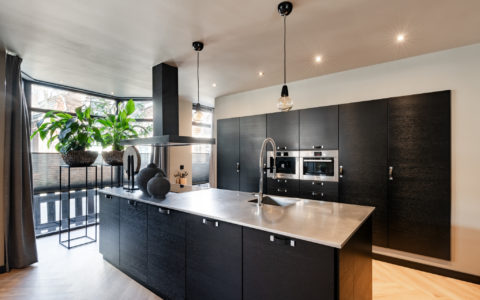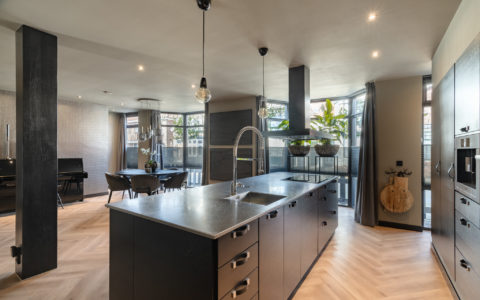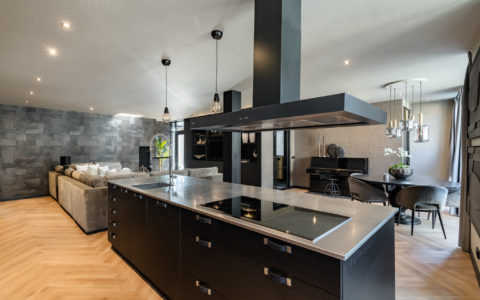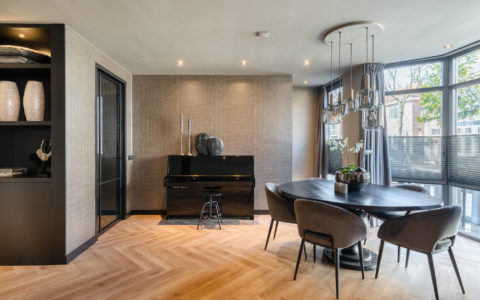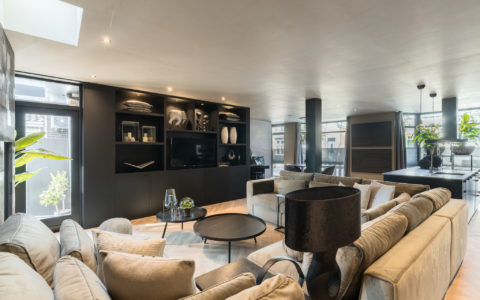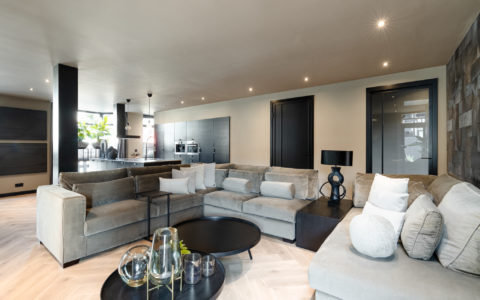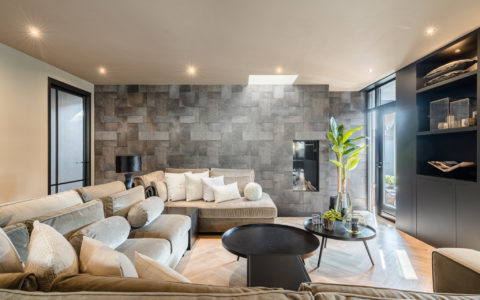Description
Julianastraat 11
Boutique hotel living close to Amsterdam!
Feel the spaciousness and luxurious comfort of this large family home with a floor area of over 245m2 (NEN2580 measurement standards), including a self-contained apartment, in the picturesque town of Koog aan de Zaan! This detached house has a perfect layout and was recently renovated to an exceptional standard. It now offers 3 generously sized bedrooms on the ground floor, a luxuriously appointed wellness bathroom with an infra-red sauna, and a Beton Ciré finish in the wet rooms. The very spacious living area has all the mod cons you need! The house is over 10 metres wide and the many large windows at the front ensure that the house is bathed in natural light. At the back, you find a sunny southwest-facing patio garden with terrace roofing and a shed. The upper floor offers a completely finished self-contained apartment with 2 bedrooms, ample closet space, and a spacious living-cum-kitchen!
The flat roof at the back gives you the option to create a large roof terrace to your own taste.
This property is a must-see when you are a fan of designers like Erik Kuster and Bertram Beerbaum! Their styles were the source of inspiration for this house and no compromises were made on how it has been finished. This clearly shows in the beautifully balanced use of colour and materials in all the different spaces, the high steel-look doors with smoked glass panes, the top-quality PVC flooring, the bespoke built-in TV cupboard, the gunmetal taps and washbasins, the Beton Ciré finish in the wet rooms, the Elitis wallpaper, and the designer gas-fuelled fireplace. In short, a turnkey house that doesn’t need any work!
LAYOUT
The entrance leads to a spacious hallway with a large wardrobe. The living room with a large seating area and a built-in cupboard flows into the stunning kitchen-diner with a kitchen island. Most of the kitchen is integrated into the wall and comes with a wide range of (Bosch) appliances, including a 5-burner induction hob with a hood, a combi-oven, a built-in coffee machine, a dishwasher, a large fridge, and a separate freezer. The kitchen also offers lots of storage space. Next to the kitchen is a large larder. A corridor leading from the back of the house brings you to the other ground-floor areas consisting first of 3 generously sized bedrooms. One of the bedrooms has a washbasin, the master bedroom looks out onto the patio and includes a large walk-in wardrobe, and the third bedroom could easily be used as a home office.
The bathroom features a large free-standing bath, a walk-in shower with two showerheads, and a gunmetal washbasin and offers access to the infra-red sauna. The separate toilet includes a washstand while the white goods connections are tucked away in a good-sized boxroom. To the right of the house is the beautifully maintained patio/garden with a comfortable seating area and a shed with electricity.
The first floor offers a second living room plus a kitchen with a 4-burner induction hob, a stainless steel hood, a dishwasher, a fridge with a freezer, and ample storage space. The 2 bedrooms on this floor, as well as a walk-in closet and a bathroom with a lavatory, shower, and washbasin, are at the back of the house. This floor also gives access to the roof of the ground-floor extension, which would be a wonderful spot to create a large roof terrace.
LOCATION
The property is located in the quiet Julianastraat in Koog aan de Zaan. The railway station is just a short walk and it only takes 15 minutes to reach Amsterdam CS. Also within walking distance are a large Albert Heijn supermarket and a range of other shops for your daily groceries, authentic specialty shops, and several restaurants and cosy coffee places. Other facilities such as good primary and secondary schools and sports accommodations (swimming pool, tennis courts, and gyms) are nearby as well. Open-air museum De Zaanse Schans is a 5-minute bike ride, which borders a splendid nature area where you can walk and cycle for hours on end. Water sports enthusiasts will be happy to find several marinas close by and the river Zaan is just a few minutes’ walk from the house.
The property is easy to reach by public transport and the A8 motorway is a 2-minute drive.
SPECIFICATIONS:
– Detached family house with a floor area of 245.3m2 (NEN2580 measurement standards);
– Completely renovated, in turnkey condition;
– Including a self-contained apartment upstairs;
– Energy label A;
– Total of 5 generously sized bedrooms and 2 bathrooms;
– Situated on freehold land;
– Solar panels;
– New foundation;
– 2 new HR central heating units;
– Southwest-facing garden;
– Underfloor heating and PVC flooring downstairs;
– Terrace roofing and a shed;
– Option to create a roof terrace;
– Transfer date in consultation.
