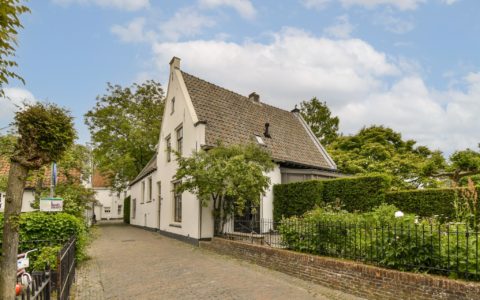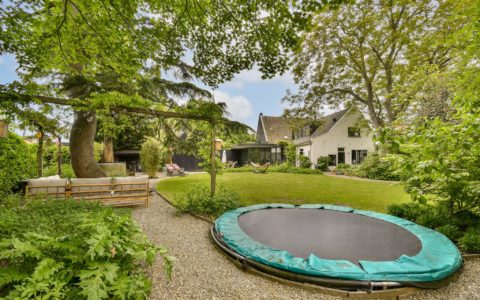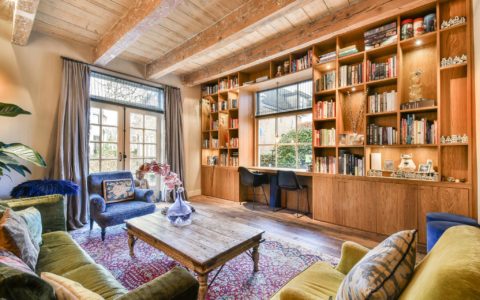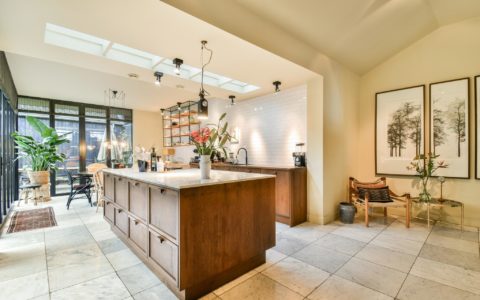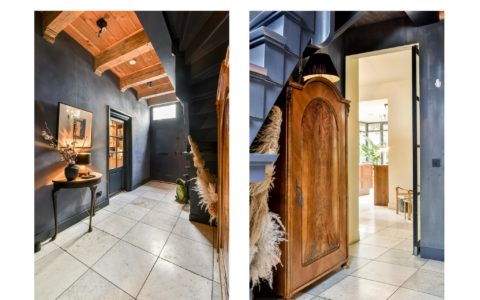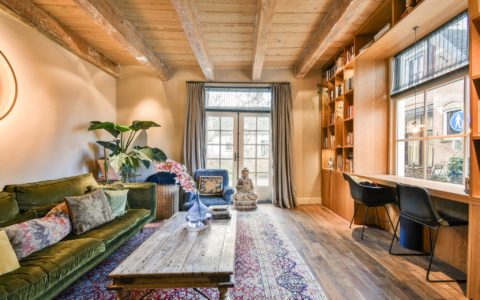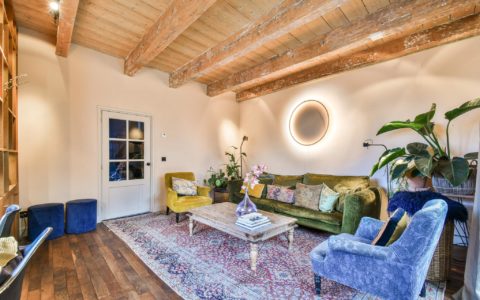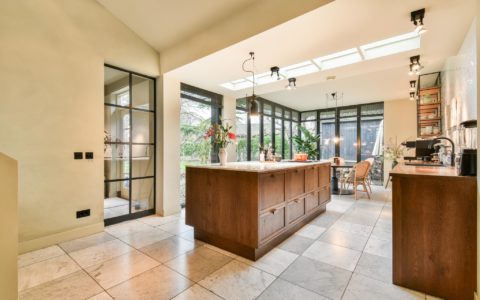Description
LIVING IN A LISTED PROPERTY WITH ENERGY LABEL A IN PICTURESQUE VREELAND
This unique and charming (nationally) listed townhouse, dating back to the 17th century and known as the former ‘Goudleershuis’, shows its rich history and is magnificently located in the centre of the picturesque village called Vreeland. Shops, restaurants, and schools are within walking distance and Amsterdam is just a 15-minute drive. This semi-detached townhouse was very elegantly renovated by the current owners in 2017, during which the authentic period features like an elevated second living room and the arched basement were retained. The property is in excellent condition and now offers a fully modernised and hugely comfortable family home with energy label A.
The building is listed and sits on a generously sized freehold plot of 1110 m2 with a gorgeous and secluded back garden. The garden on the side offers wonderful views of the old village church. The Klapstraat is a charming and low-traffic lane with beautiful listed houses on both sides and is just a stone’s throw from the river Vecht.
Layout:
Ground floor: The large, centrally positioned entrance opens onto the high hall with marble flooring and the downstairs toilet. A door on the right leads to a comfortable living room with French doors to the (front) garden overlooking the church. The hall continues to the extended open-plan kitchen-diner (renovated in 2017) with an island and a range of Gaggenau and Liebherr appliances. The outer walls of the kitchen have floor-to-ceiling fenestration, creating a wonderful indoor-outdoor atmosphere and making the garden a real extension of the kitchen. From the kitchen, a few steps lead to another living area at the front of the house, which leads to a hallway with the staircase to the first floor. Also off the kitchen are a utility room and a good-sized additional room, currently used as a laundry room. A staircase going down brings you to the arched basement underneath the elevated living area. This space is currently used as a wine cellar but could easily be turned into a fantastic playroom.
First floor: The open wooden staircase in the hallway leads to the first floor with three bedrooms, two bathrooms, and a separate toilet (with a Geberit Aquaclean lavatory). The landing has smoothly plastered walls and beautiful wooden flooring made of old roofing. The comfortable family bathroom is finished with (green) hexagon-shaped floor tiles (Winckelmans) and Beton Ciré walls and offers a washbasin, a design radiator, a bath, and a walk-in shower. The first floor offers three bedrooms, one on the side of the house. The master bedroom comes with an en-suite bathroom featuring a walk-in shower and a washbasin. The landing and vestibule leading to the master bedroom have built-in closets providing ample storage space.
Second floor: The fourth floor is on the second floor, directly under the gabled roof, and includes a dormer, a skylight, and a charming alcove.
The large and splendidly landscaped back garden is surrounded by hedges for optimal privacy. The layout was designed by a professional garden landscaper and offers several terraces, magnificent flower borders, a vegetable patch, and various gorgeous trees (e.g., a ginkgo biloba (or maidenhair tree), a walnut, and a sequoia). With a dedicated play area on the lawn and a sunk trampoline, the garden is also a paradise for children. The wooden shed was added in 2017 and is five metres high.
The plot offers on-site parking space for two cars, which is quite unique in Vreeland. The house and the garden can both be accessed via the entrance gate from the Klapstraat and via the parking space on the Bergseweg.
Special features:
– Listed property with energy label A;
– Heat pump installed (Nefit Enviline Monoblock 17 T-T);
– Very charming and comfortable family home;
– Four bedrooms, two bathrooms;
– Renovated and extended in 2017;
– Interior design by Brecht Murré of Brecht Murré Atelier;
– Outside paintwork done in 2017;
– Very generously sized and beautifully maintained garden;
– Irrigation system and a Swedish wood-fuelled outdoor tub (Skarsgards);
– On-site parking for two cars.
DISCLAIMER
This information has been compiled by us with the necessary care. However, on our part no liability is accepted for any incompleteness, inaccuracy or otherwise, nor the consequences thereof. The buyer has his or her own obligation to investigate all matters that are of importance to him/her. With regard to this property the broker is an advisor to the seller. We advise you to employ an expert (NVM) broker who guides you during the purchase process. If you have specific wishes with regard to the property, we advise you to make this known to your purchasing broker in good time and to do research (or have research done) independently. If you do not employ an expert representative, you, according to the law, consider yourself competent enough to be able to oversee all matters that are of importance. The terms and conditions of the NVM apply.
NEN CLAUSE
The usable area is calculated in accordance with the industry adopted NEN 2580 standard. Therefore, the surface can deviate from similar properties and/or old references. This has mainly to do with this (new) calculation method. Buyer declares to have been sufficiently informed about the aforementioned standards. The seller and his broker will do their utmost to calculate the right surface area and content based on their own measurements and support this as much as possible by placing floor plans with dimensions. In the unlikely event that the dimensions are not (completely) determined in accordance with the standards, this is accepted by the buyer. The buyer has been given sufficient opportunity to check the dimensions themselves or have them checked. Differences in the specified size do not give any of the parties any right, nor can they be used to discuss an adjustment of the purchase price. The seller and his broker do not accept any liability in this.
