-
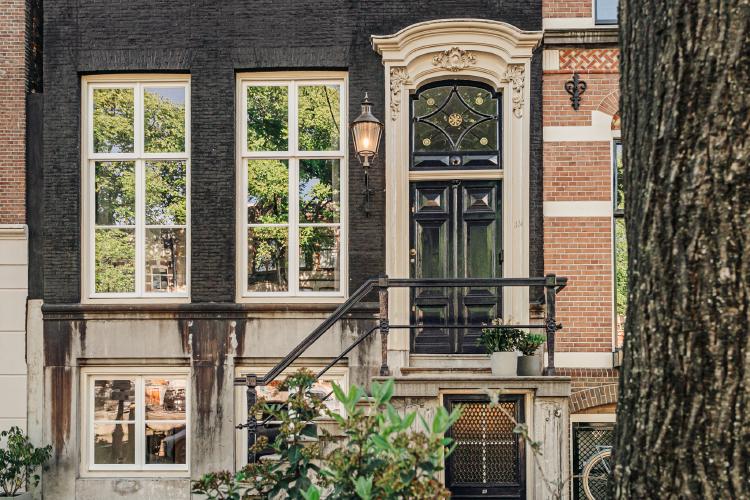
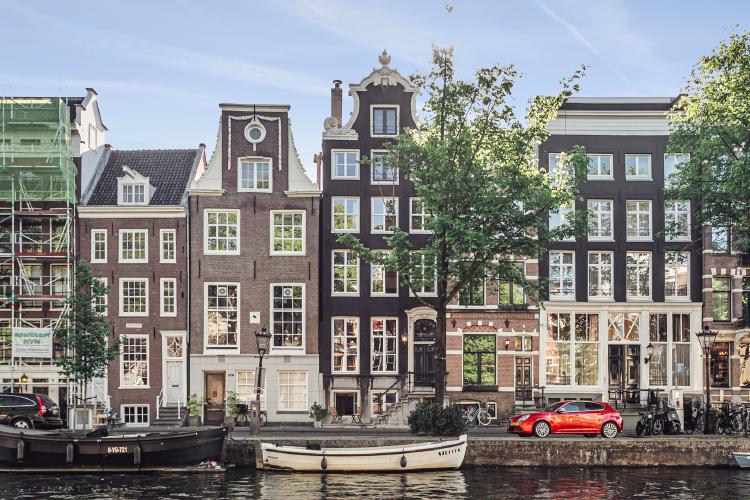
Herengracht 331 |Amsterdam
Vraagprijs € 2.790.000,- k.k. 273 m² -
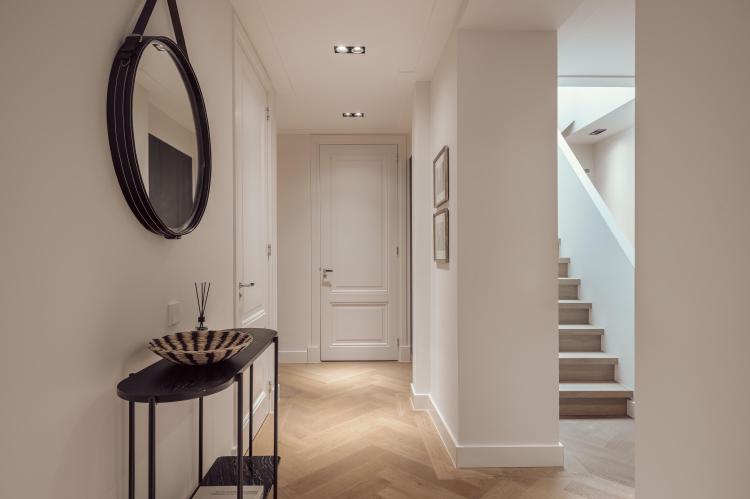
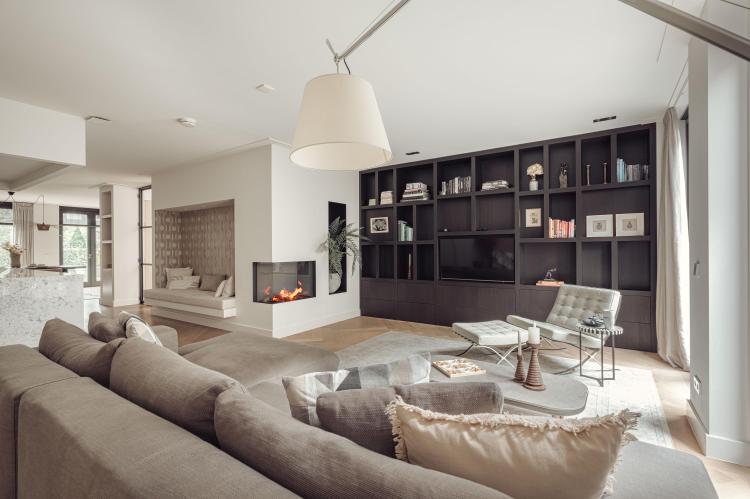
Zocherstraat 23 E|Amsterdam
Vraagprijs € 2.850.000,- k.k. 222 m² -
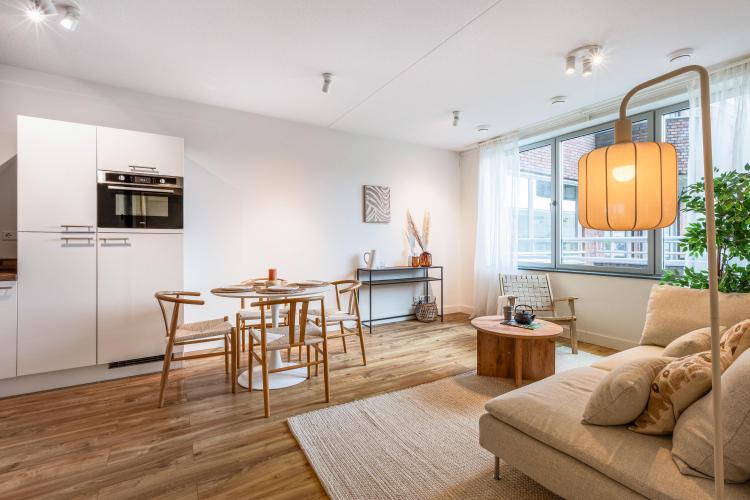
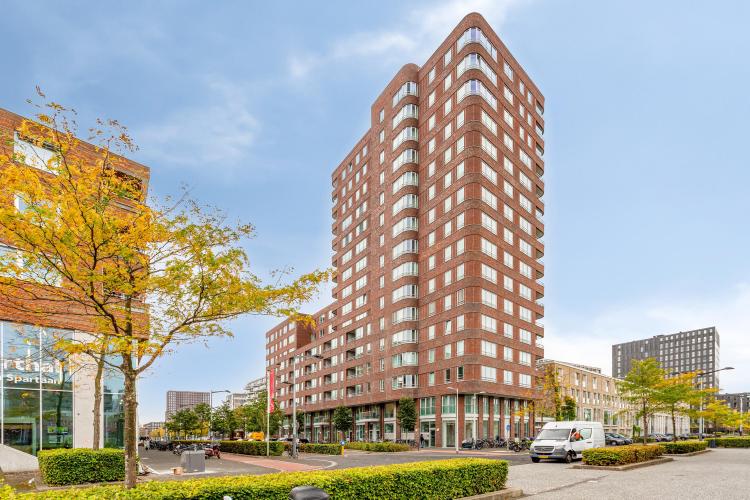
Rinus Michelslaan 203 |Amsterdam
Vraagprijs € 535.000,- k.k. 63 m² -
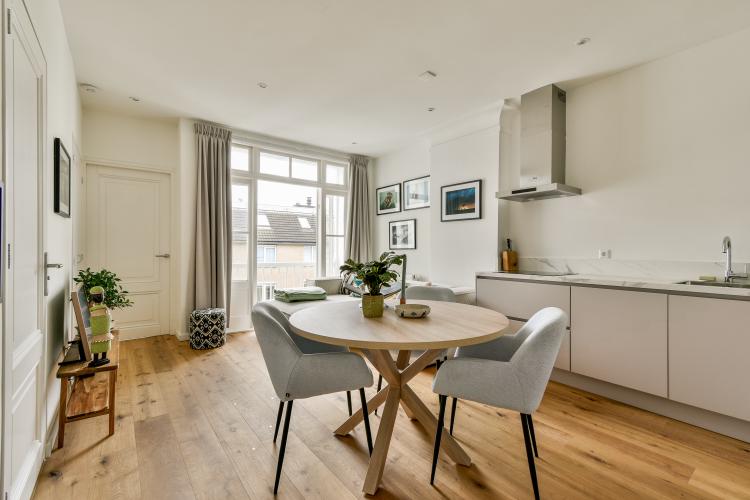
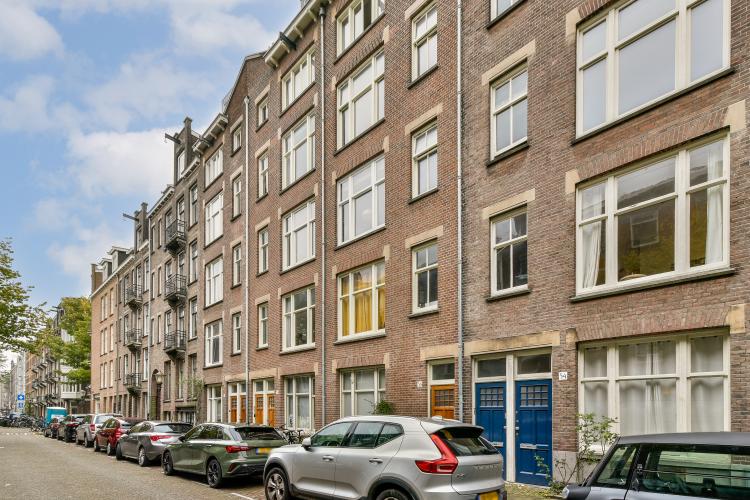
Tolstraat 58-3|Amsterdam
Vraagprijs € 425.000,- k.k. 45 m² -
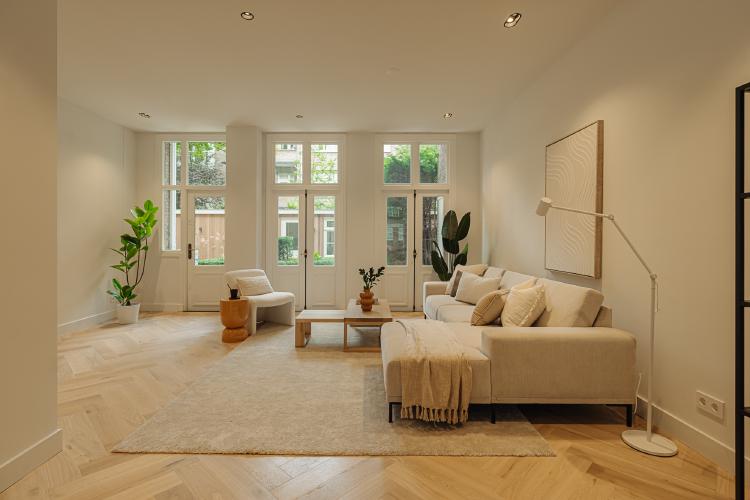
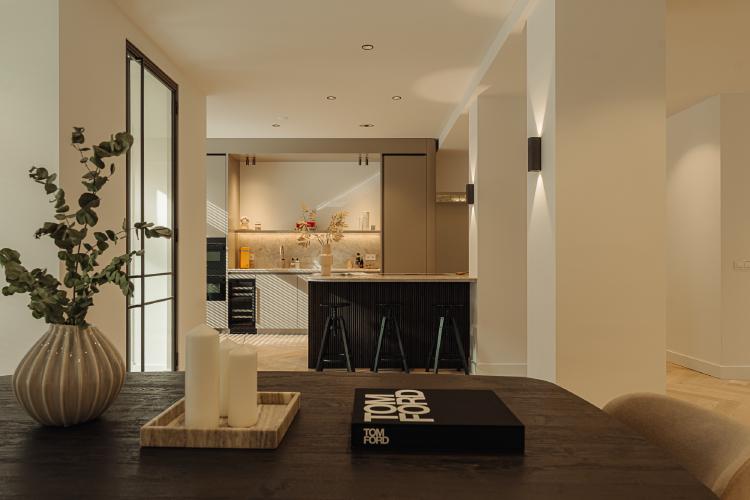
Stadionweg 178 |Amsterdam
Vraagprijs € 1.600.000,- k.k. 203 m² -
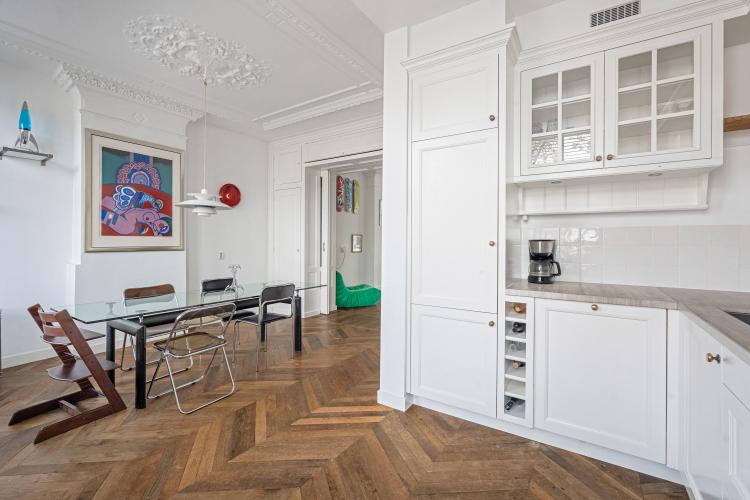
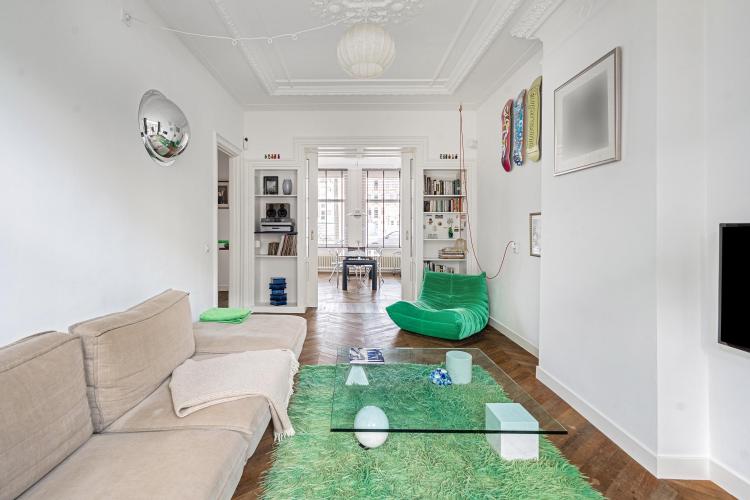
Jacob Catskade 47 H|Amsterdam
Vraagprijs € 825.000,- k.k. 84 m² -
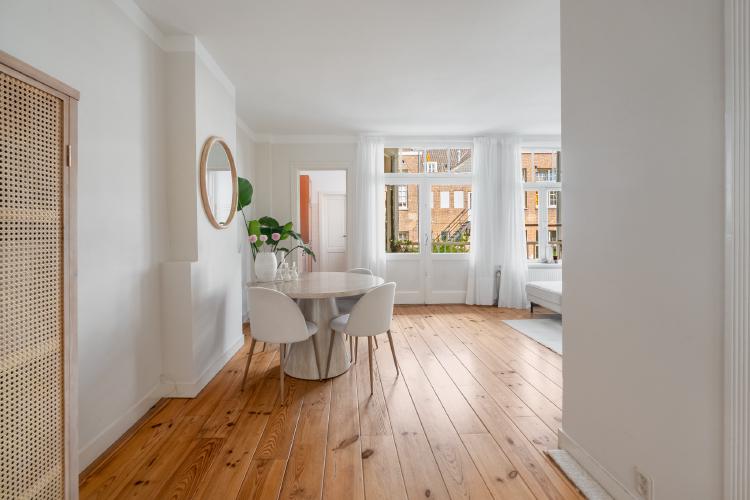
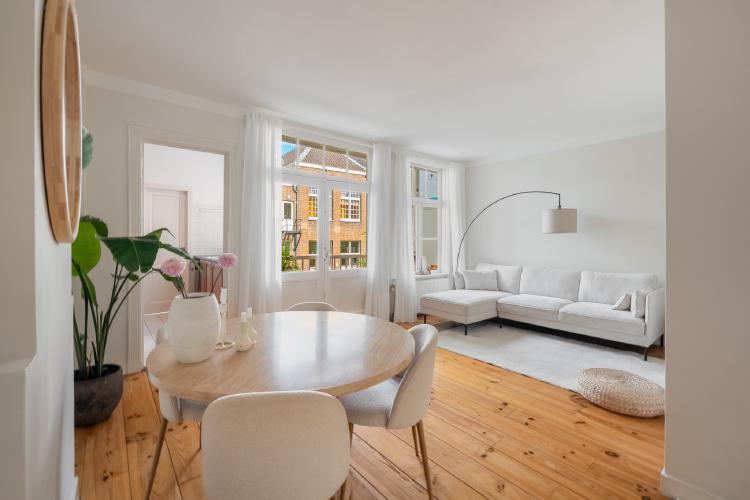
Sluisstraat 10-1|Amsterdam
Vraagprijs € 495.000,- k.k. 53 m² -
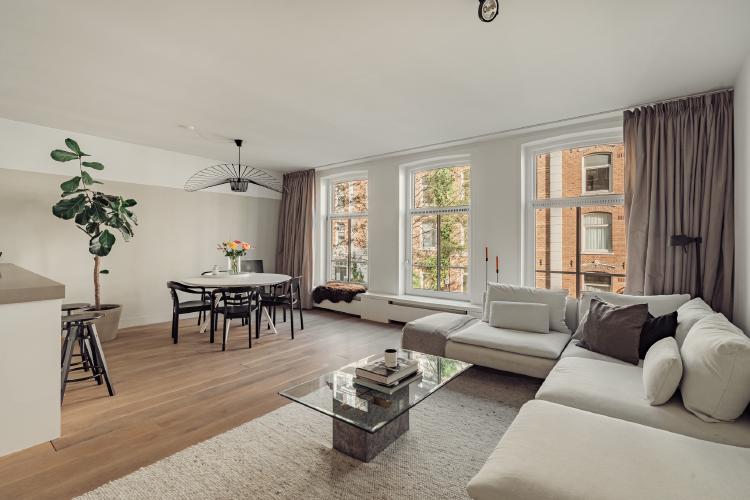
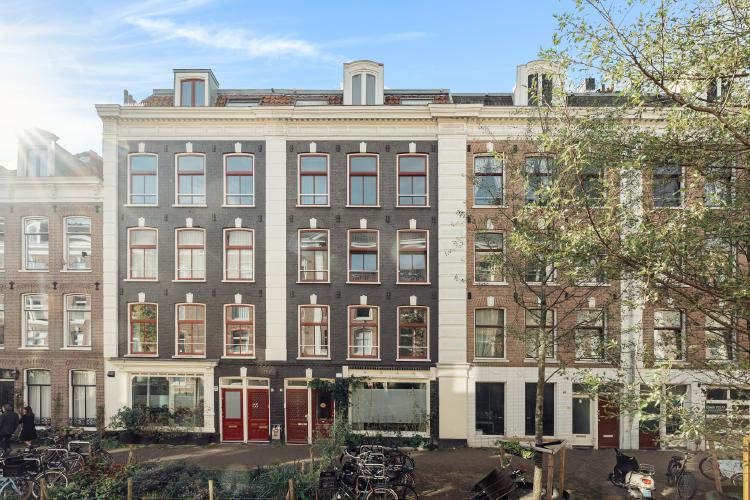
Eerste Jacob van Campenstraat 20-1|Amsterdam
Vraagprijs € 800.000,- k.k. 80 m² -
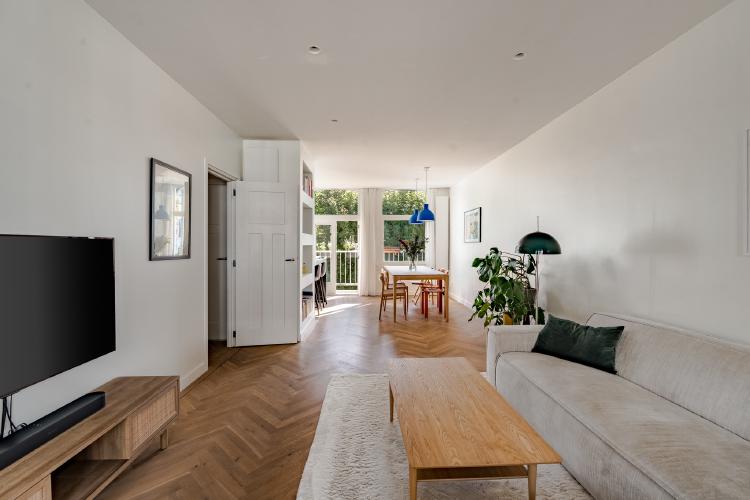
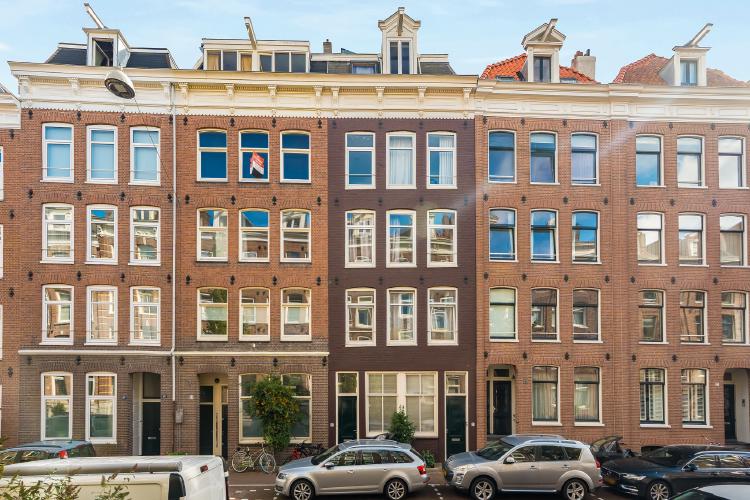
Van Oldenbarneveldtstraat 17-2|Amsterdam
Vraagprijs € 600.000,- k.k. 60 m² -
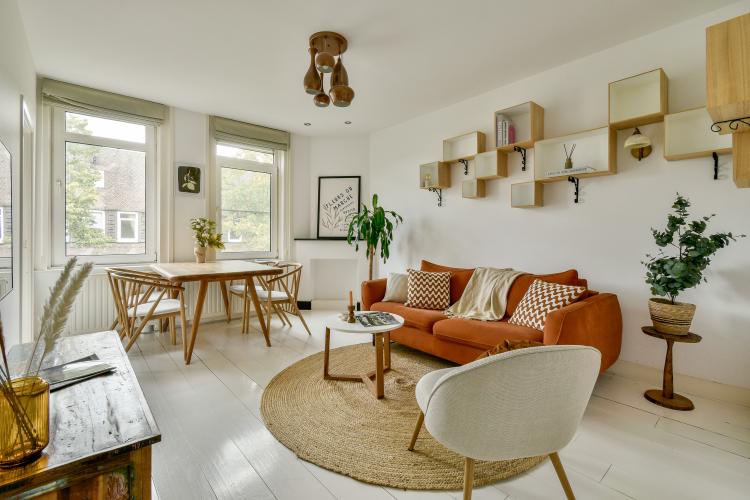
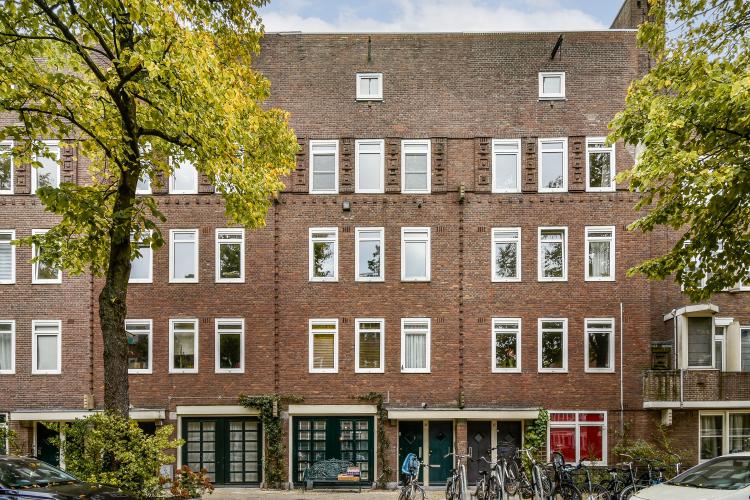
Crynssenstraat 60-3|Amsterdam
Vraagprijs € 550.000,- k.k. 61 m² -
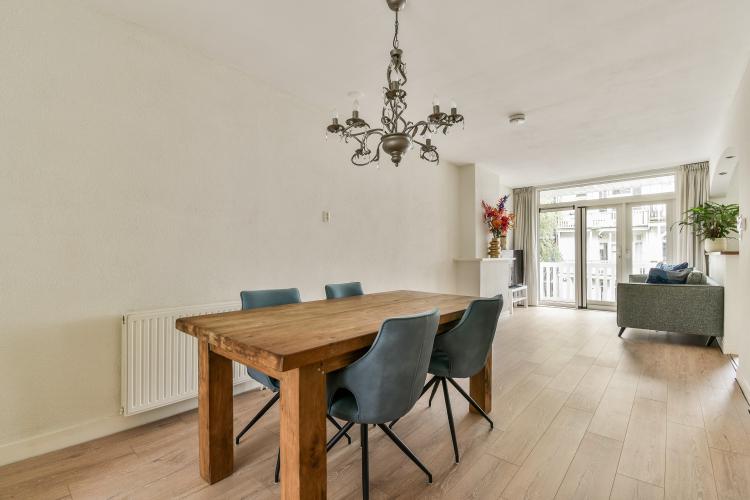
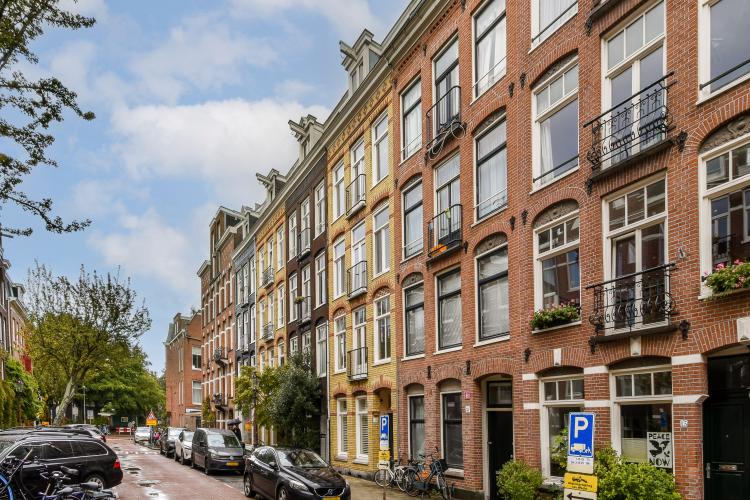
Kanaalstraat 11-2|Amsterdam
Vraagprijs € 485.000,- k.k. 52 m² -
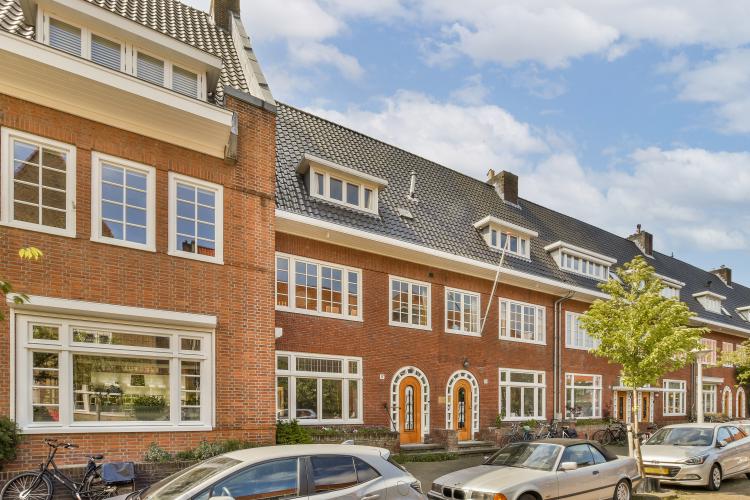
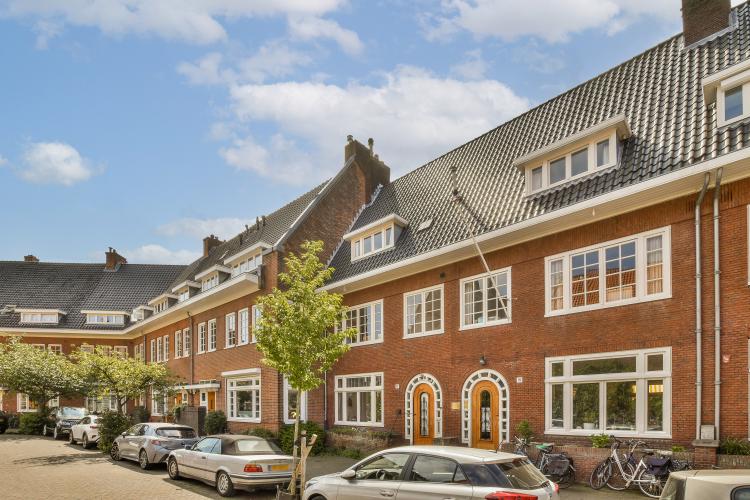
Chopinstraat 17 |Amsterdam
Vraagprijs € 2.325.000,- k.k. 235 m² -
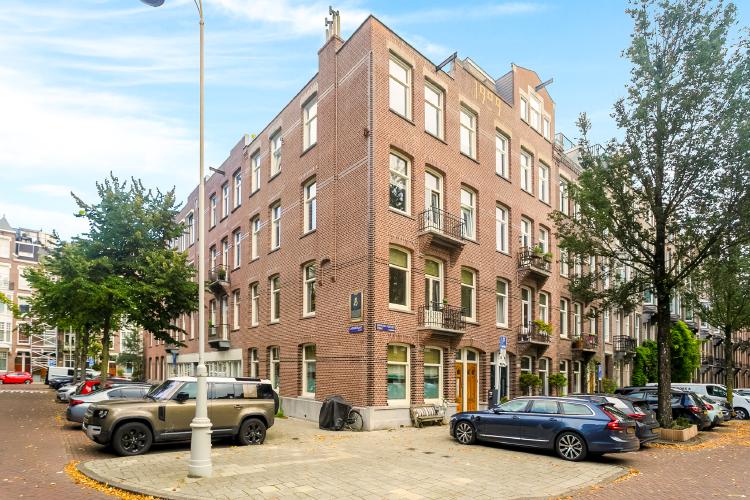
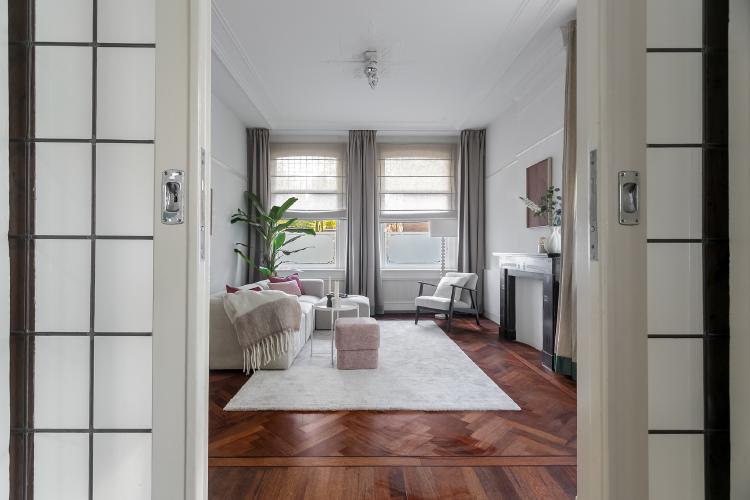
Johannes Verhulststraat 224 H|Amsterdam
Vraagprijs € 1.580.000,- k.k. 138 m² -
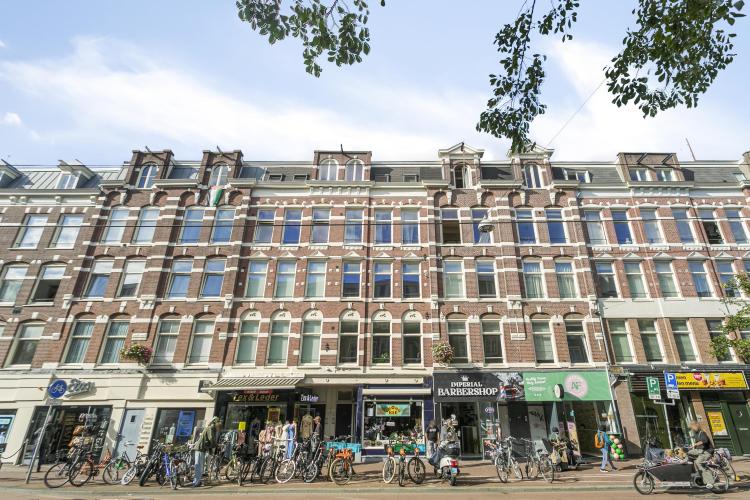
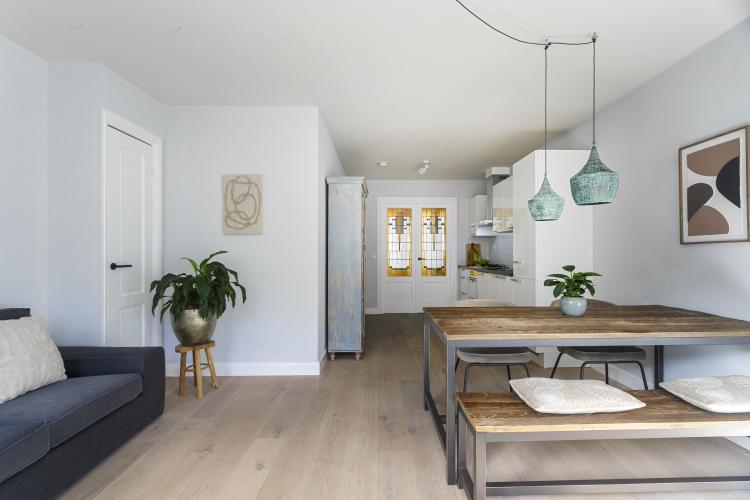
Kinkerstraat 204 C|Amsterdam
Vraagprijs € 475.000,- k.k. 48 m² -
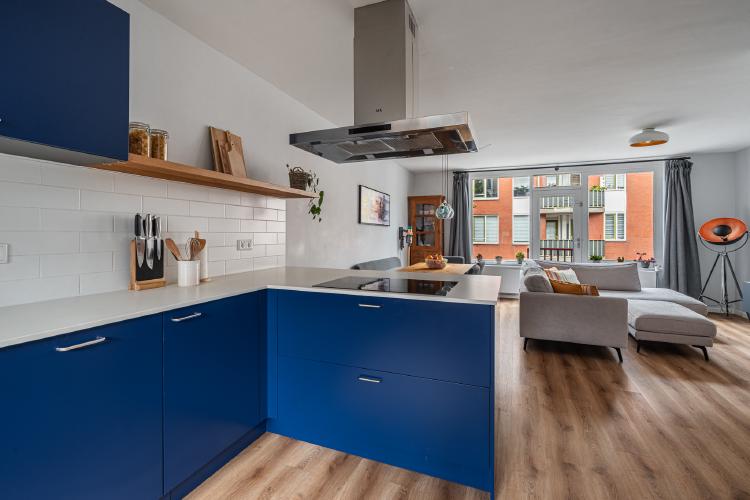
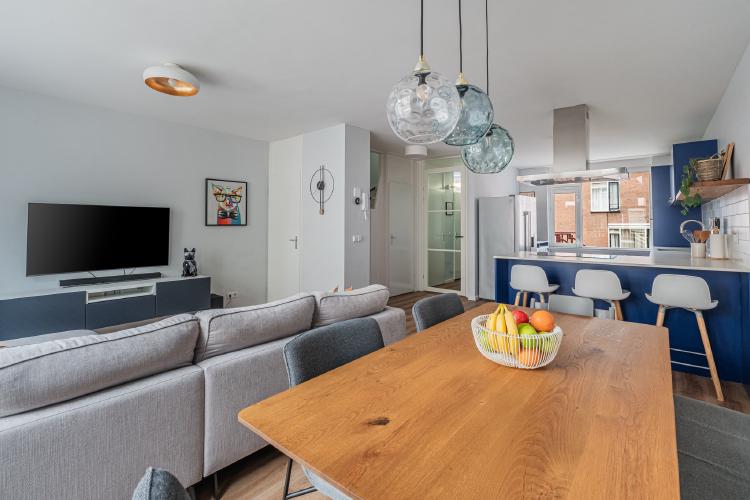
Pieter Nieuwlandstraat 72 H|Amsterdam
Vraagprijs € 725.000,- k.k. 91 m² -
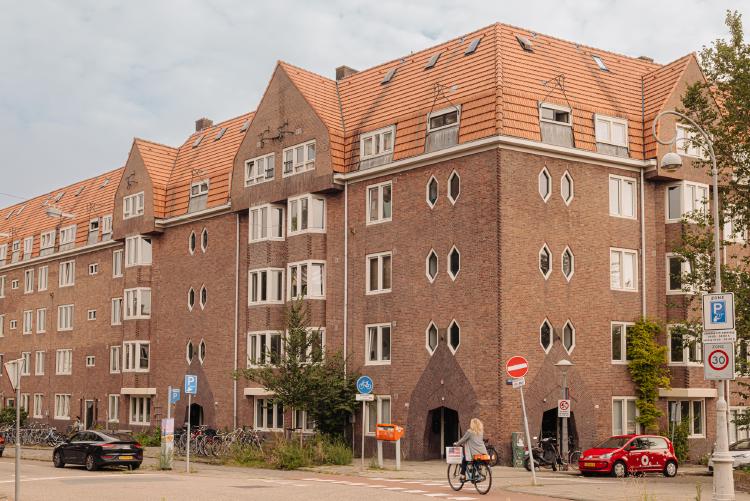
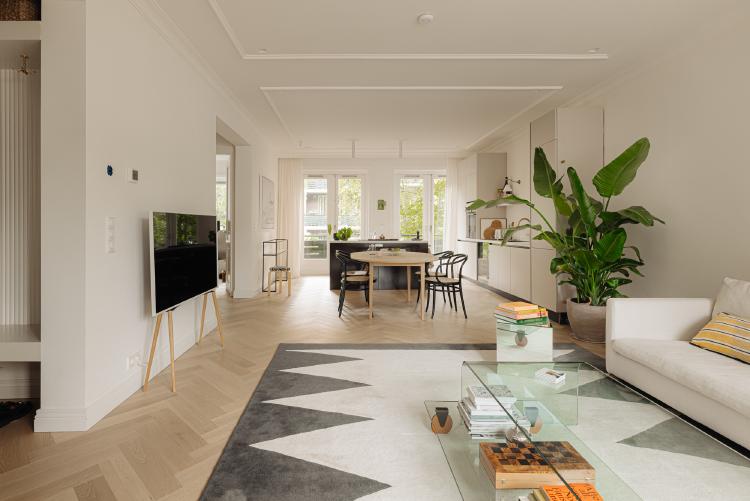
Tweede Van der Helststraat 101 H|Amsterdam
Vraagprijs € 1.285.000,- k.k. 132 m² -
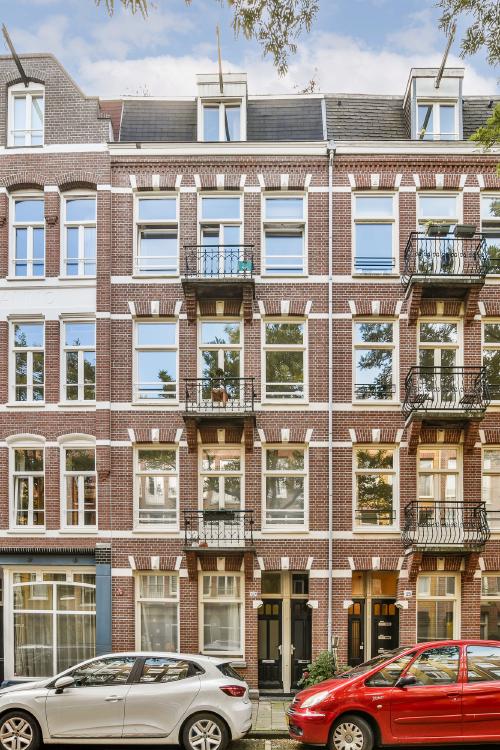
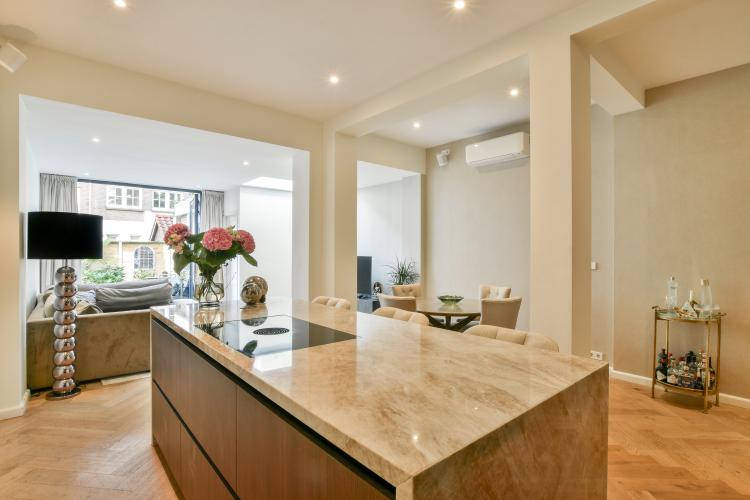
Wilhelminastraat 127 H|Amsterdam
Vraagprijs € 875.000,- k.k. 83 m² -
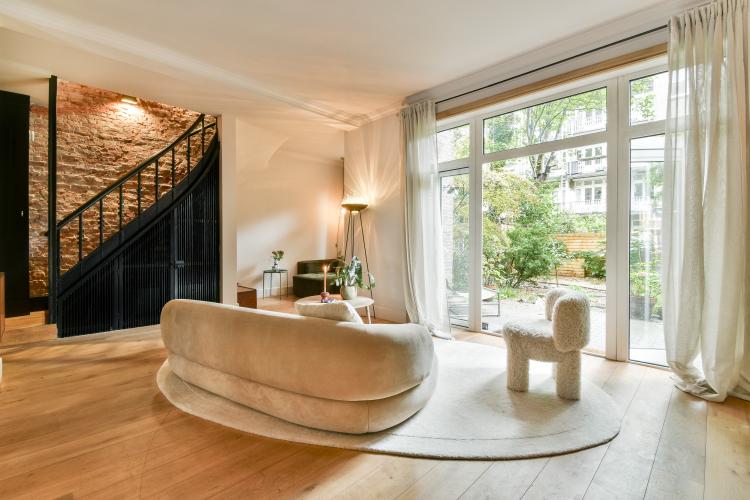
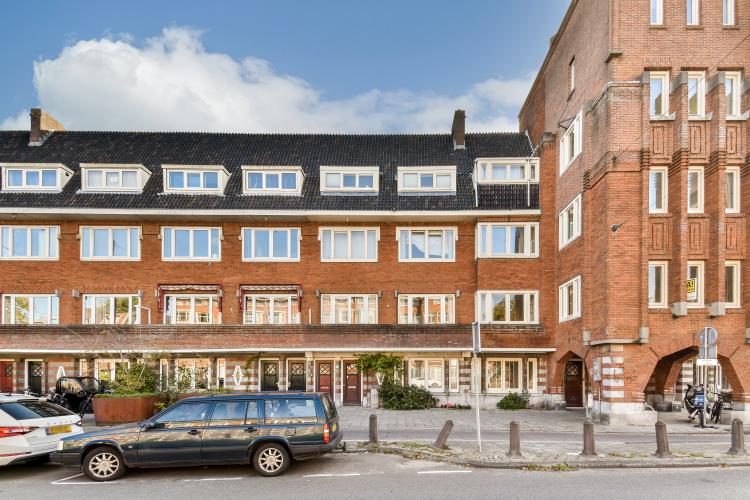
Hoofdweg 2 A H|Amsterdam
Vraagprijs € 1.200.000,- k.k. 138 m² -
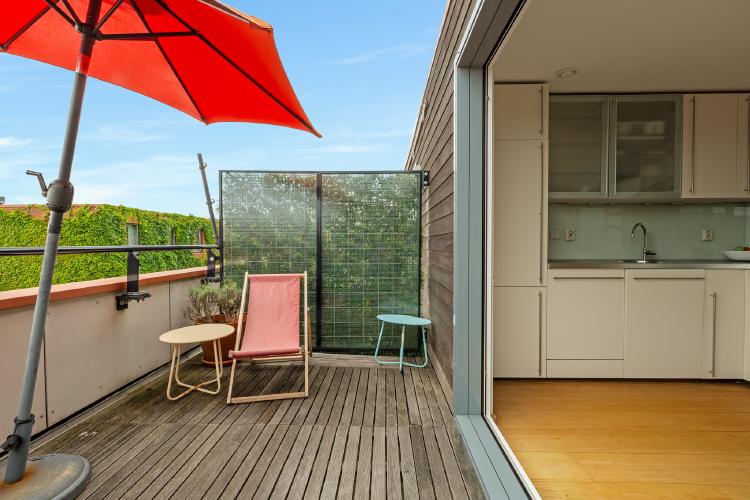
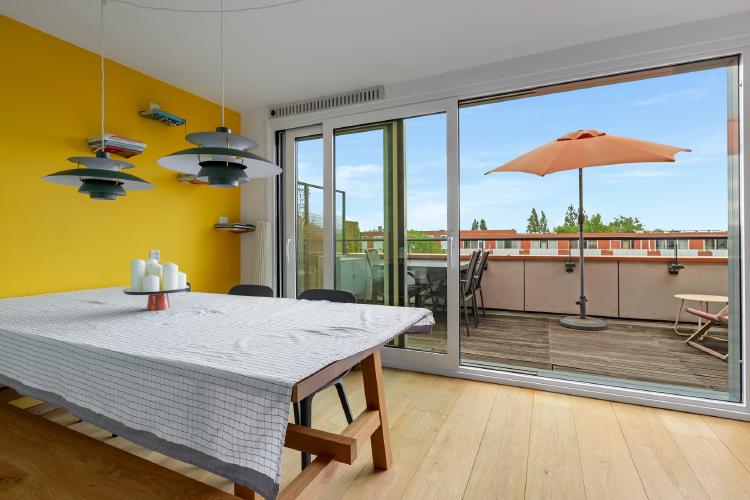
Waterkersweg 256 |Amsterdam
Vraagprijs € 695.000,- k.k. 89 m² -
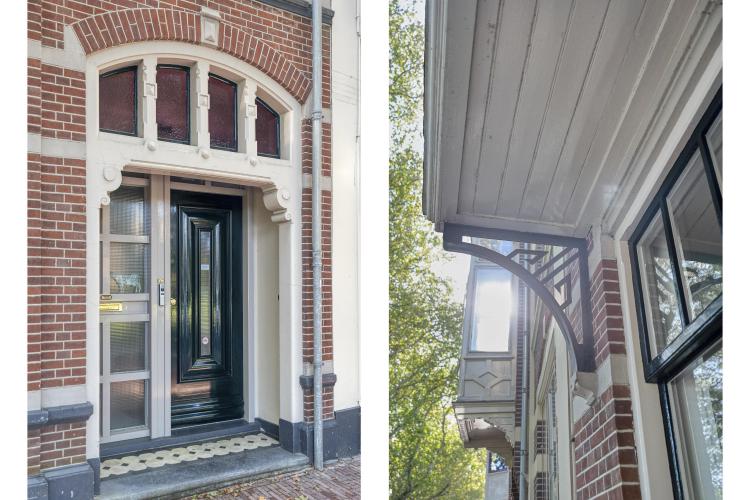
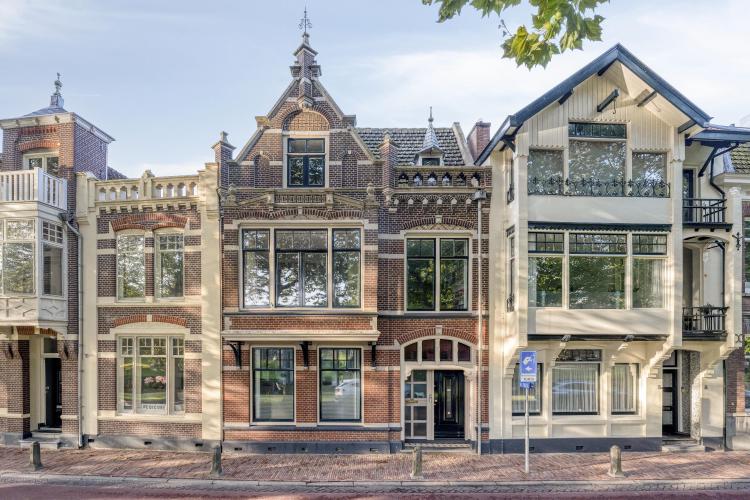
Herengracht 6 |Purmerend
Vraagprijs € 890.000,- k.k. 267 m² -
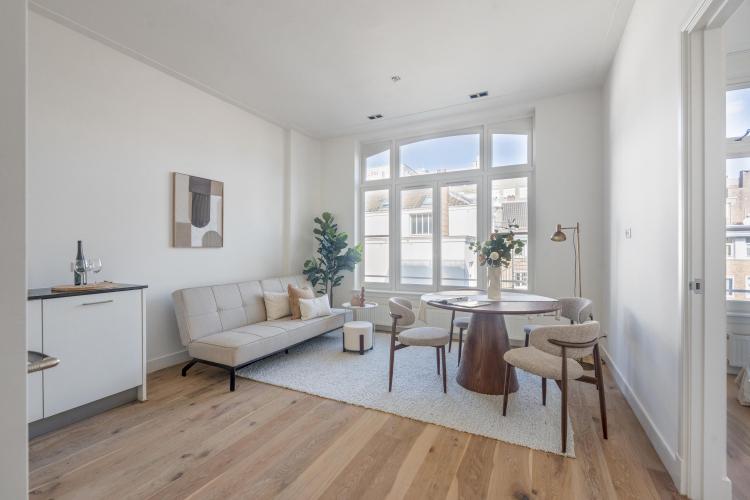
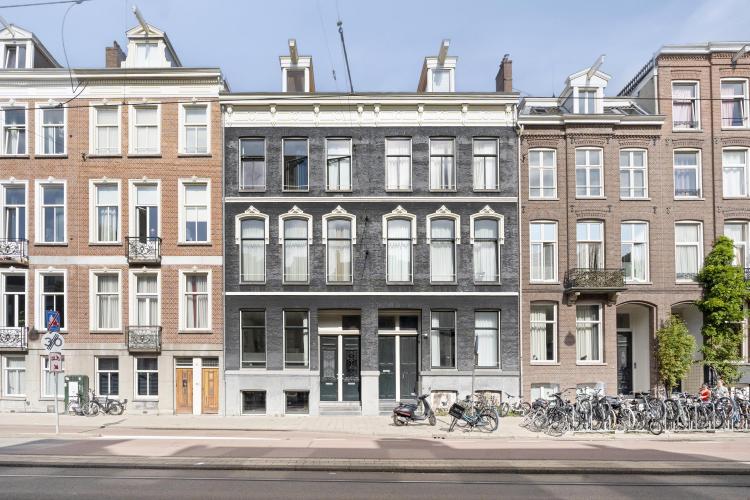
Sarphatistraat 85 E|Amsterdam
Vraagprijs € 395.000,- k.k. 36 m² -
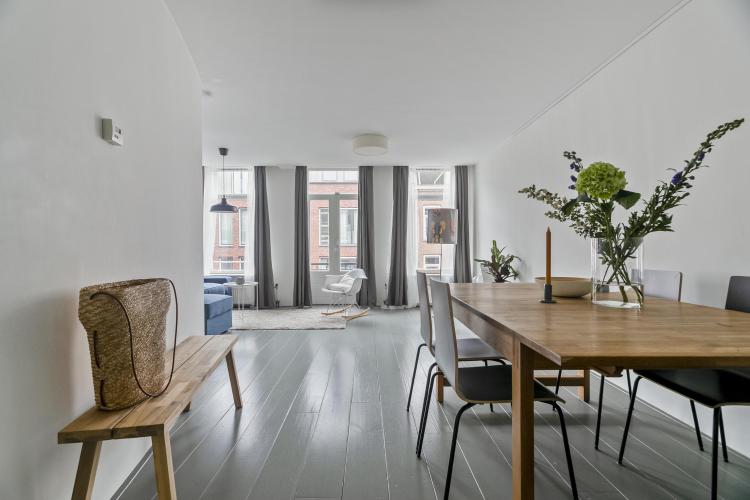
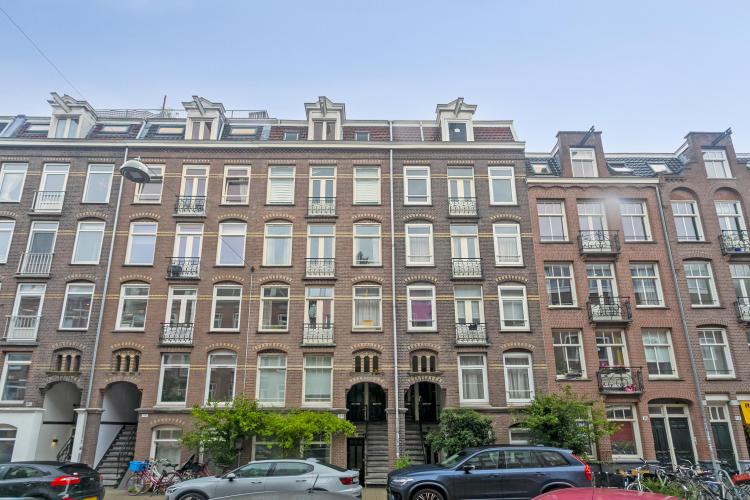
Van Ostadestraat 171-2|Amsterdam
Vraagprijs € 490.000,- k.k. 50 m² -
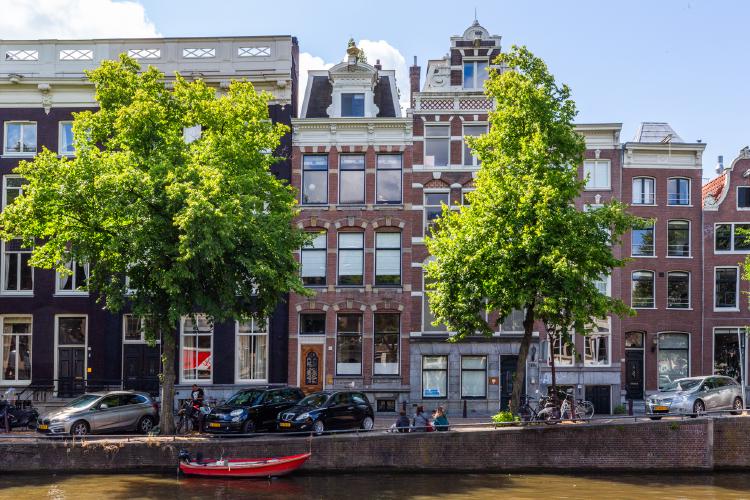
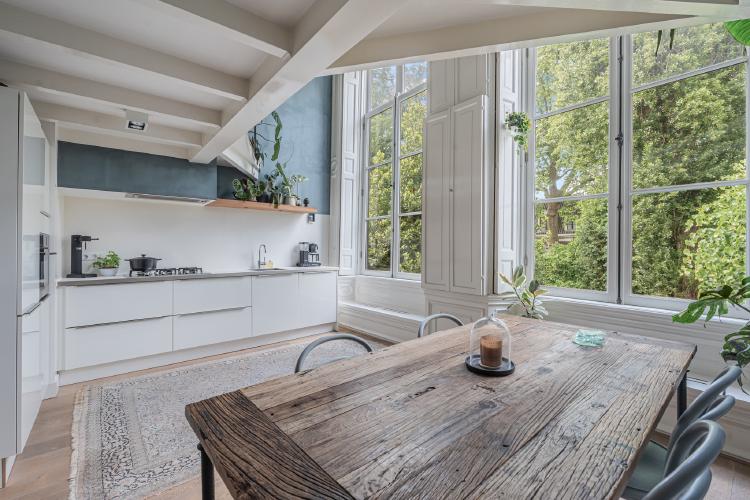
Keizersgracht 412 C|Amsterdam
Vraagprijs € 800.000,- k.k. 88 m² -
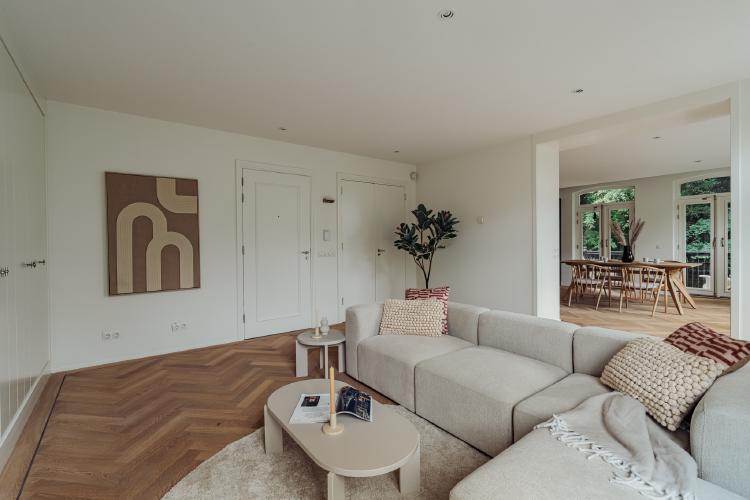
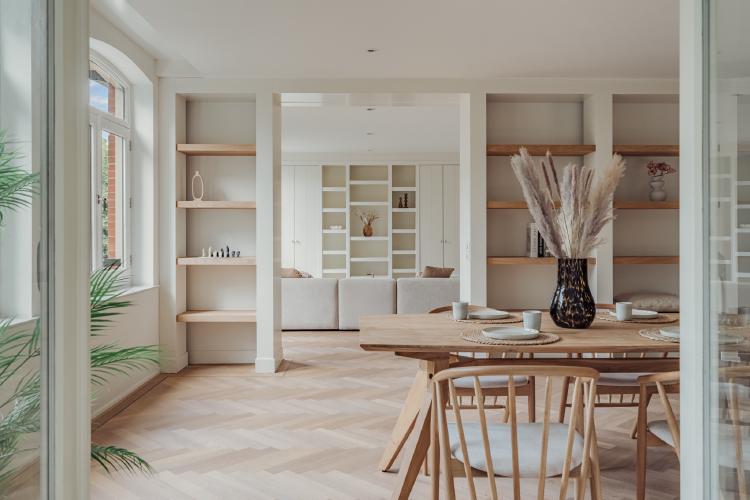
Vossiusstraat 76 |Amsterdam
Vraagprijs € 2.750.000,- k.k. 153 m² -
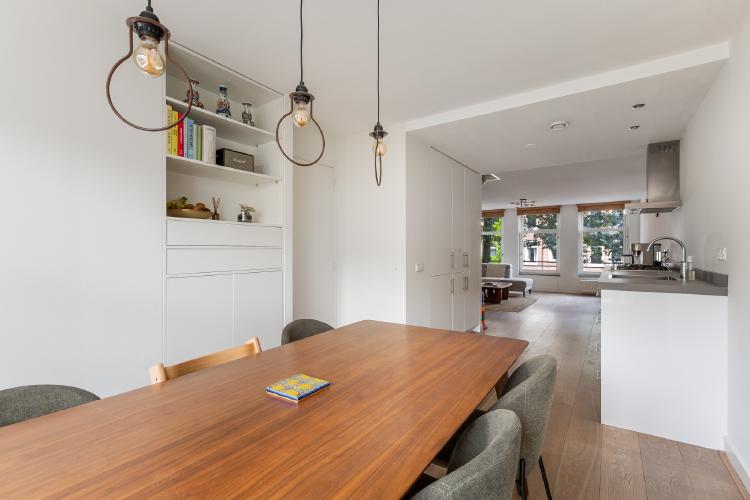
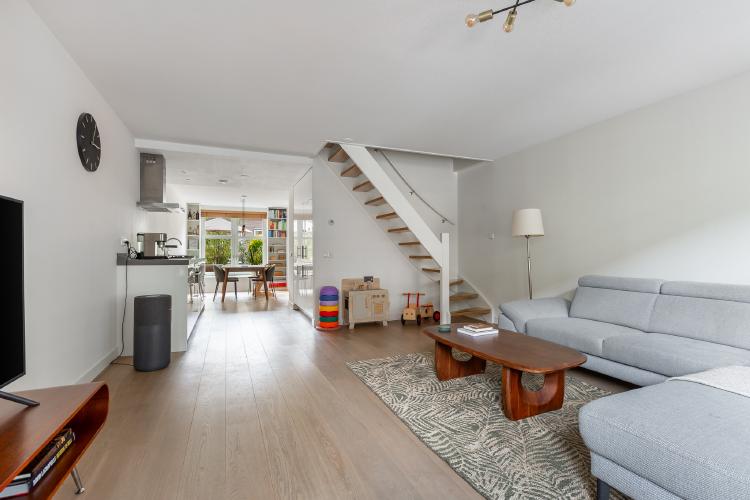
Spaarndammerstraat 111 B|Amsterdam
Vraagprijs € 895.000,- k.k. 105 m² -
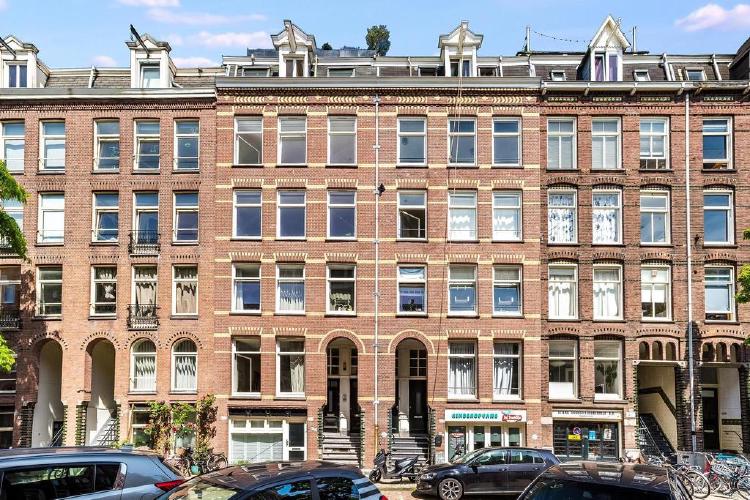
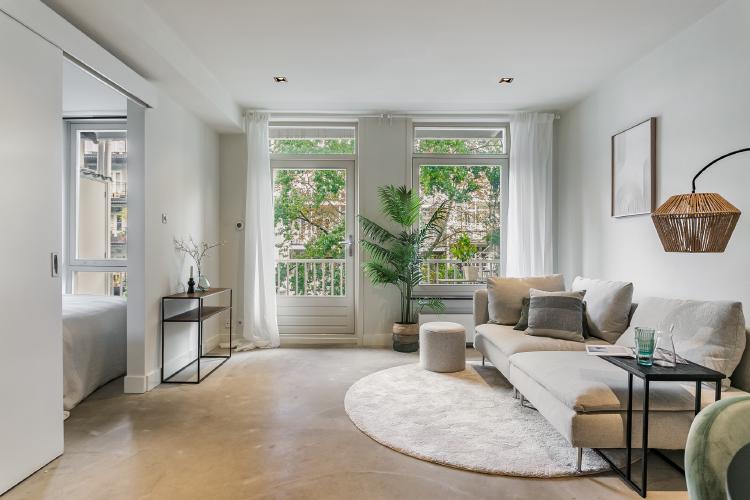
Van Ostadestraat 13 1A|Amsterdam
Vraagprijs € 380.000,- k.k. 36 m² -
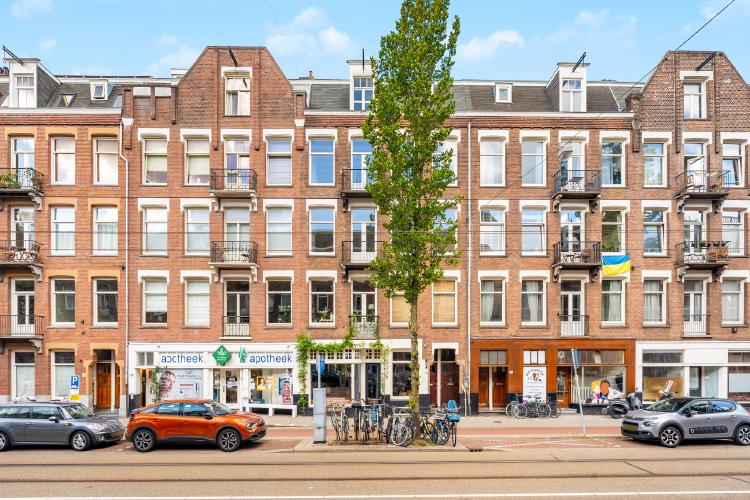
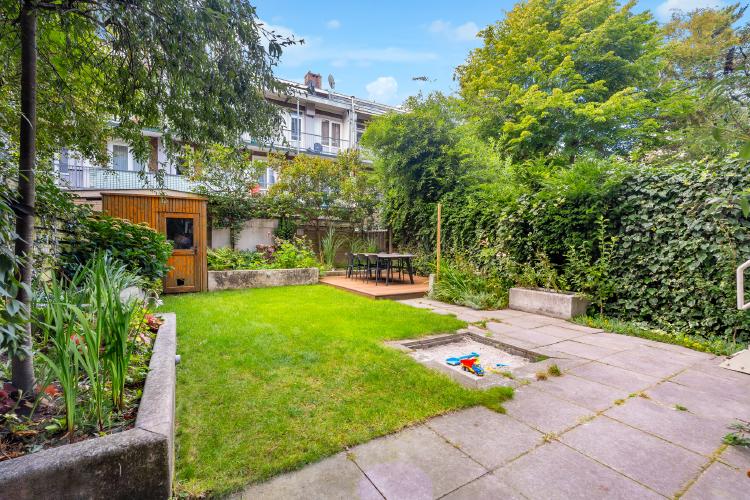
Admiraal De Ruijterweg 131 H|Amsterdam
Vraagprijs € 1.285.000,- k.k. 159 m² -
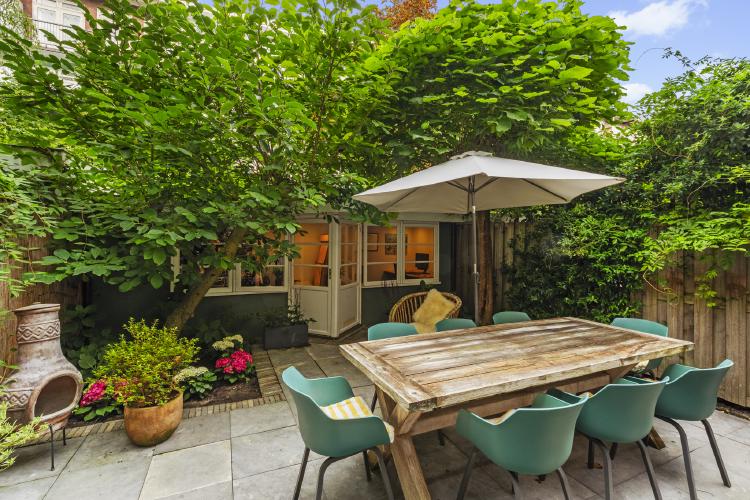
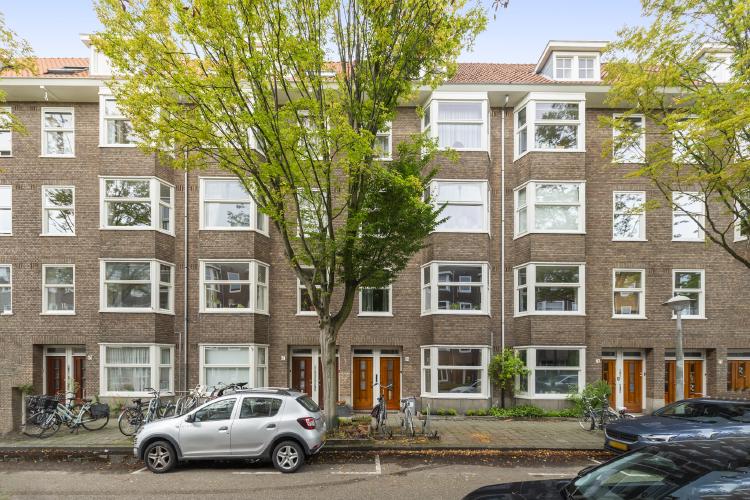
Curaçaostraat 69 H|Amsterdam
Vraagprijs € 795.000,- k.k. 83 m² -
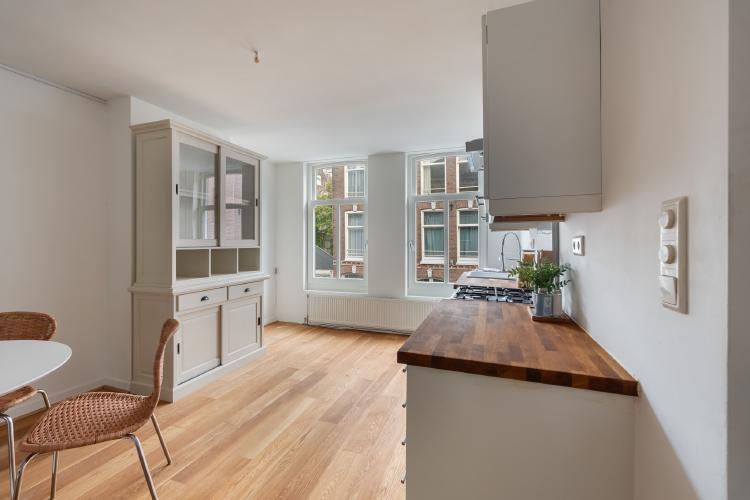
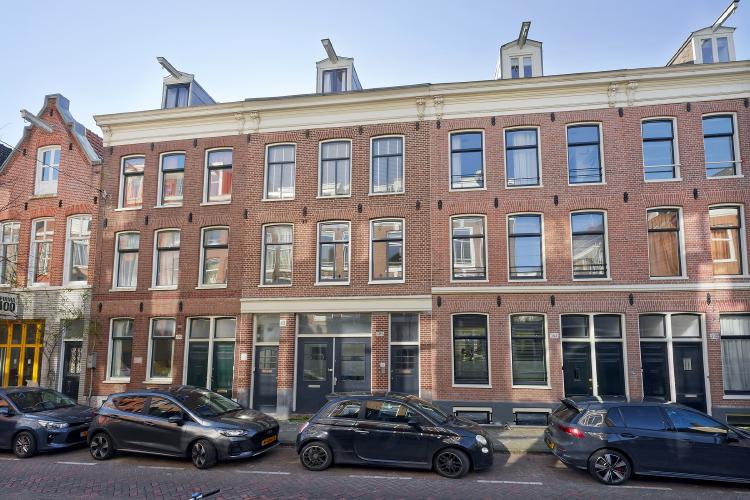
Govert Flinckstraat 396-1|Amsterdam
Vraagprijs € 500.000,- k.k. 55 m² -
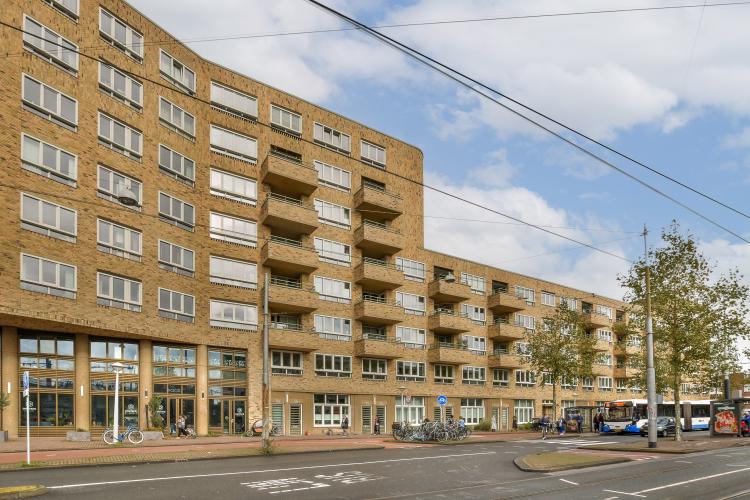
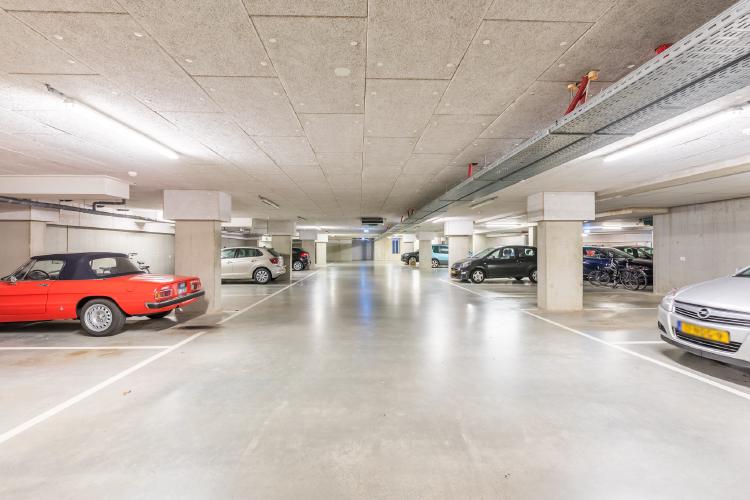
Insulindeweg 9 A|Amsterdam
Vraagprijs € 50.000,- k.k. m² -
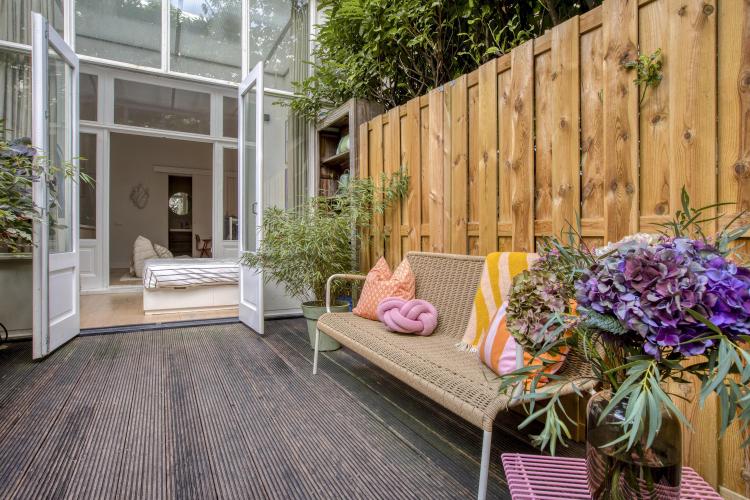
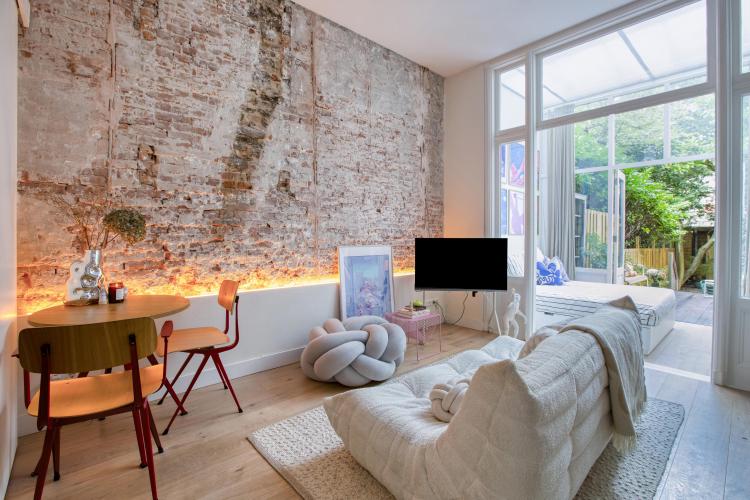
Overtoom 10 B|Amsterdam
Vraagprijs € 350.000,- k.k. 30 m² -
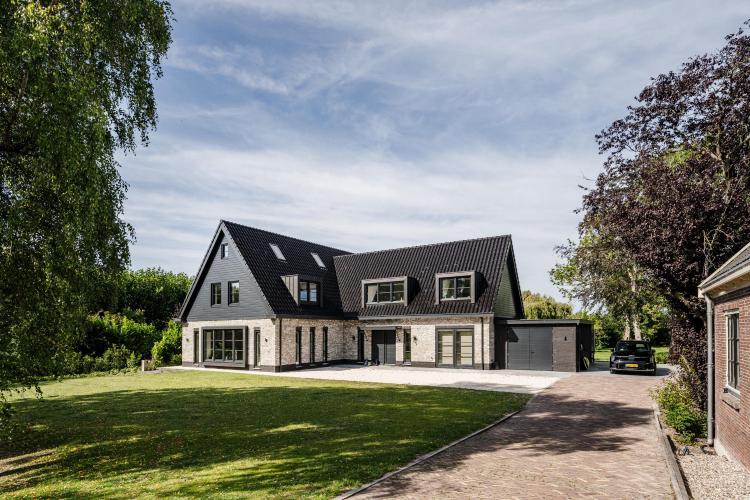
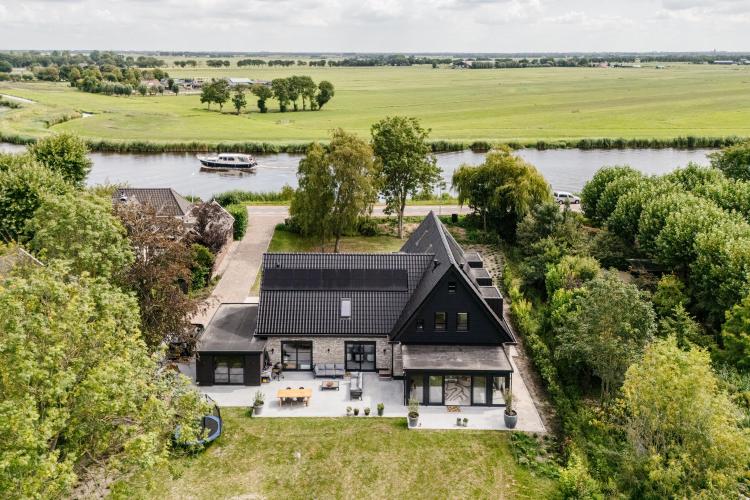
Amsteldijk Zuid 203 A|Amstelveen
Vraagprijs € 3.850.000,- k.k. 393 m² -
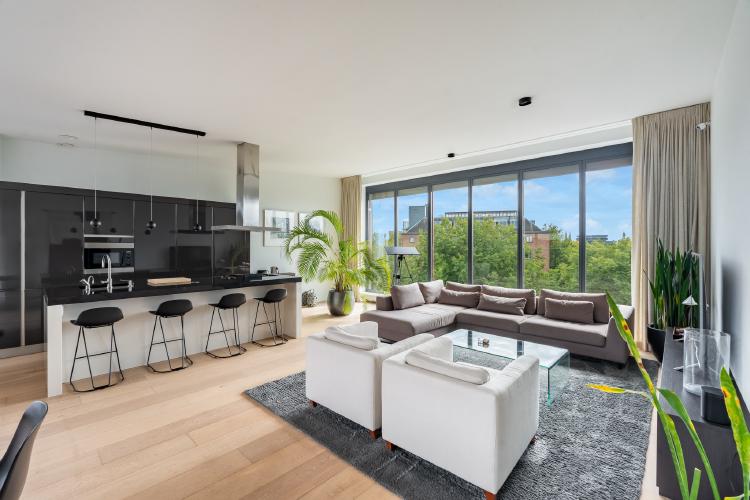
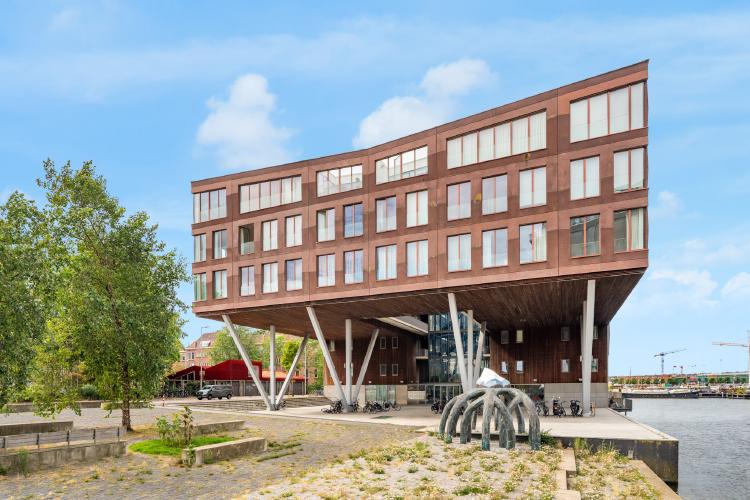
Barentszplein 8 C|Amsterdam
Vraagprijs € 1.450.000,- k.k. 143 m² -
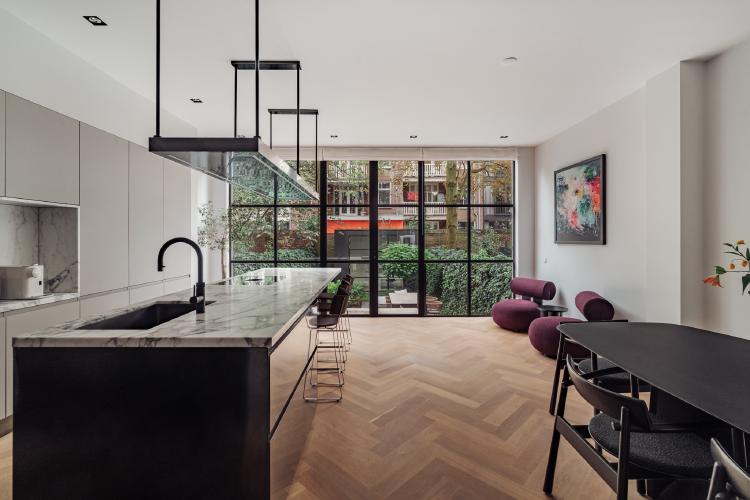
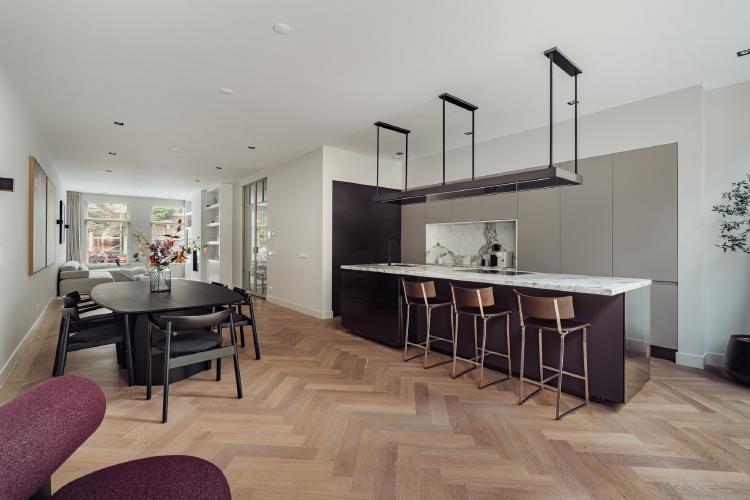
Van Breestraat 137 H|Amsterdam
Vraagprijs € 2.250.000,- k.k. 157 m² -
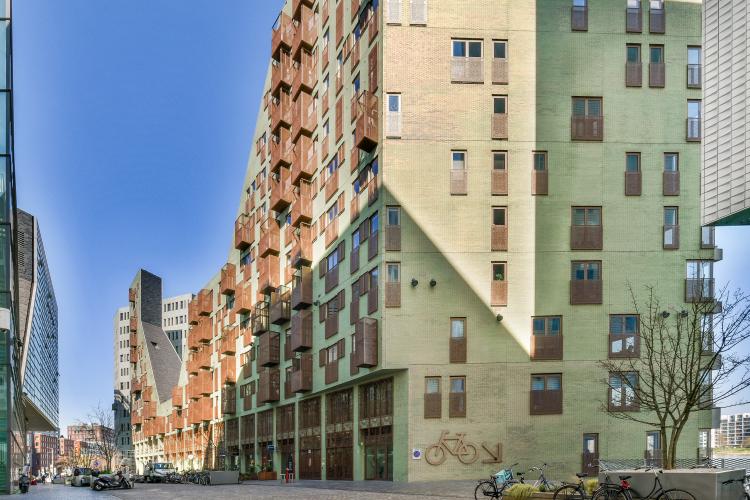
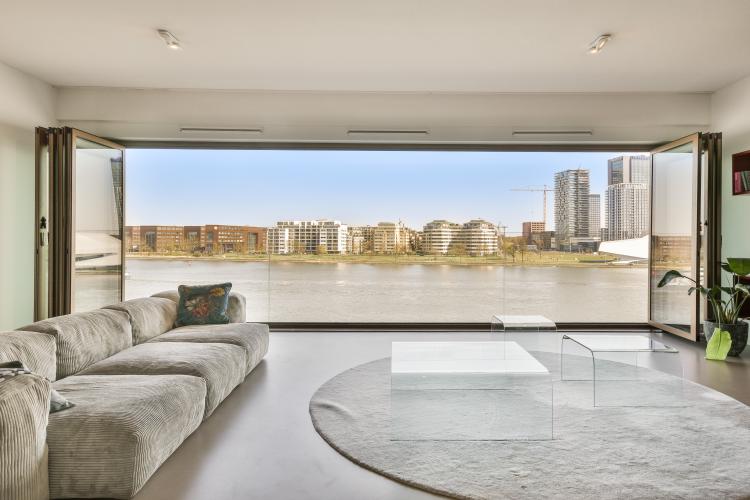
IJdok 103 |Amsterdam
Vraagprijs € 1.350.000,- k.k. 137 m² -
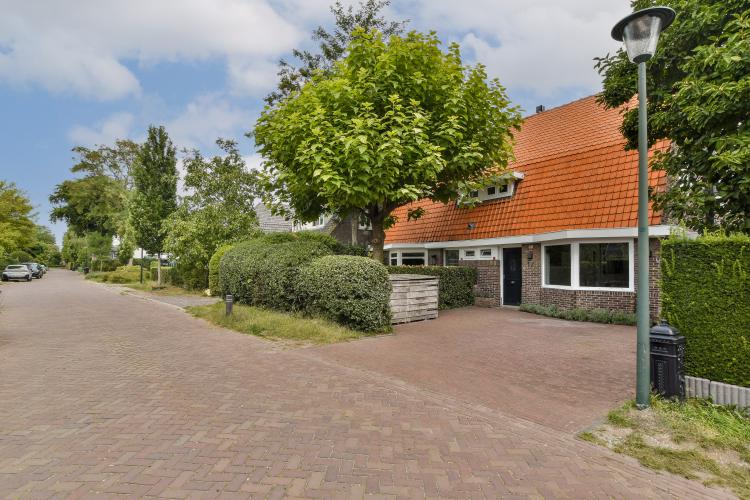
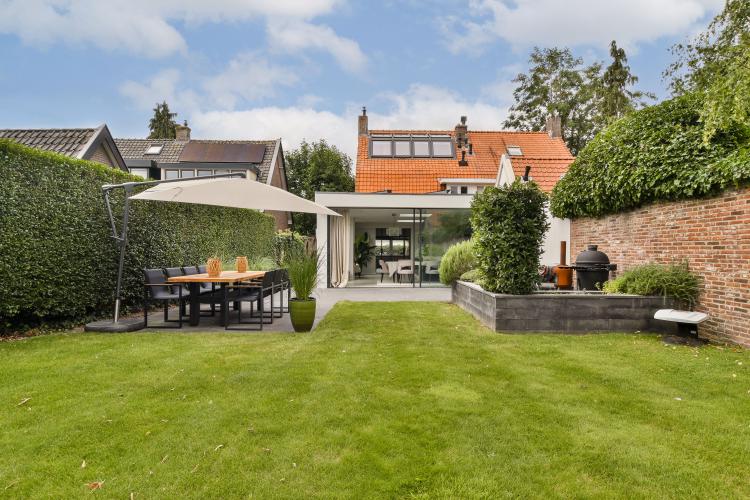
Tweede Molenweg 17 |Blaricum
Vraagprijs € 1.295.000,- k.k. 143 m² -
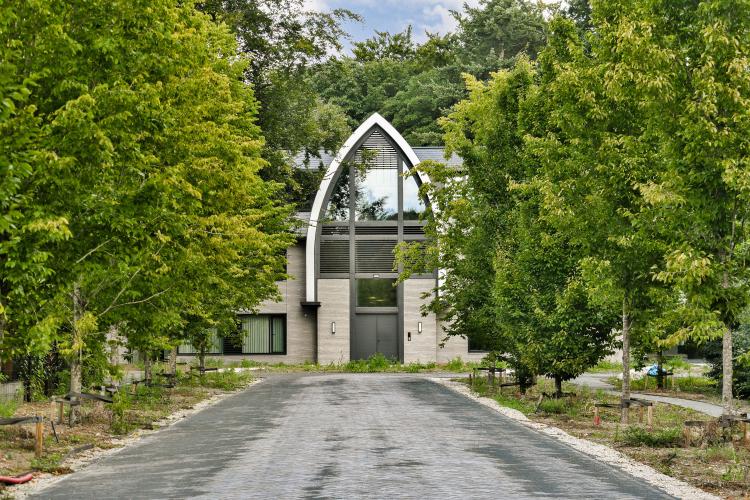
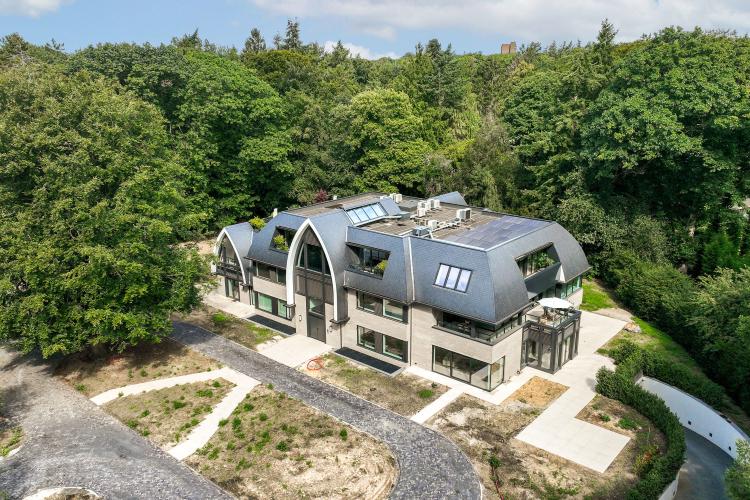
Hoefloo 20 d|Laren
Vraagprijs € 2.200.000,- k.k. 235 m² -
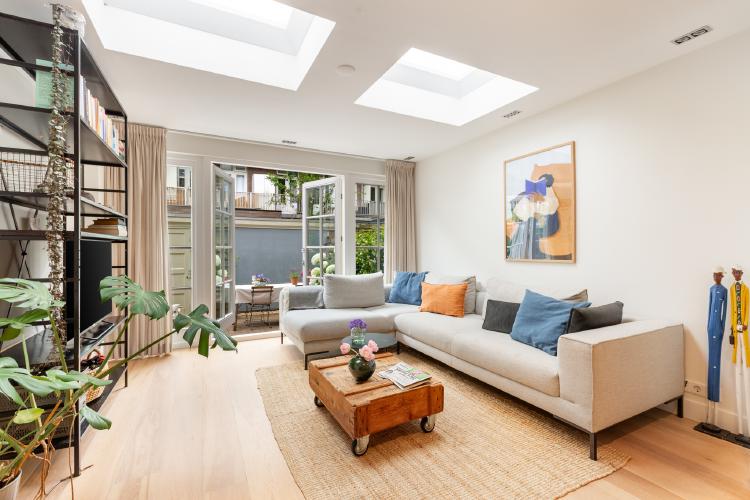
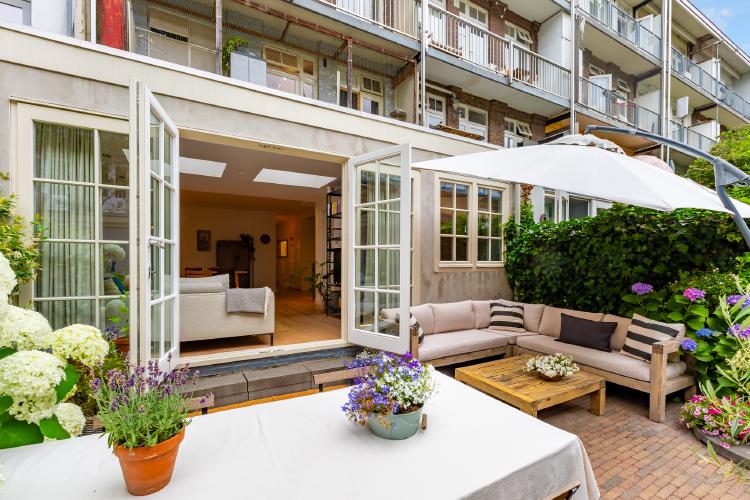
Theophile de Bockstraat 89 H|Amsterdam
Vraagprijs € 775.000,- k.k. 80 m² -
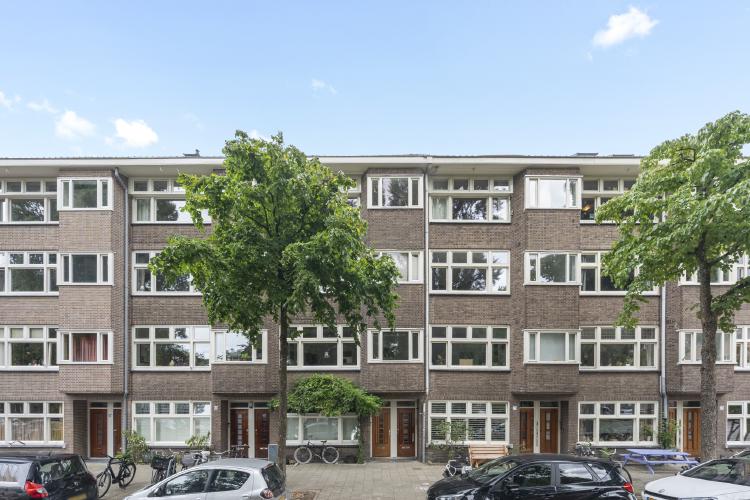
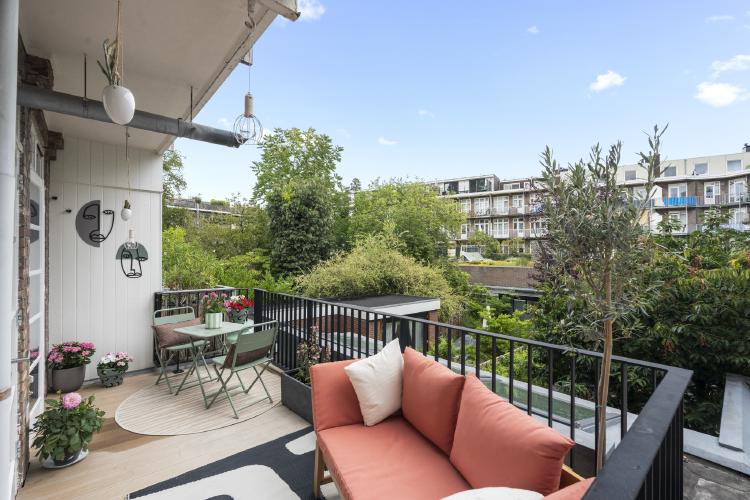
Hunzestraat 71-1|Amsterdam
Vraagprijs € 475.000,- k.k. 55 m² -
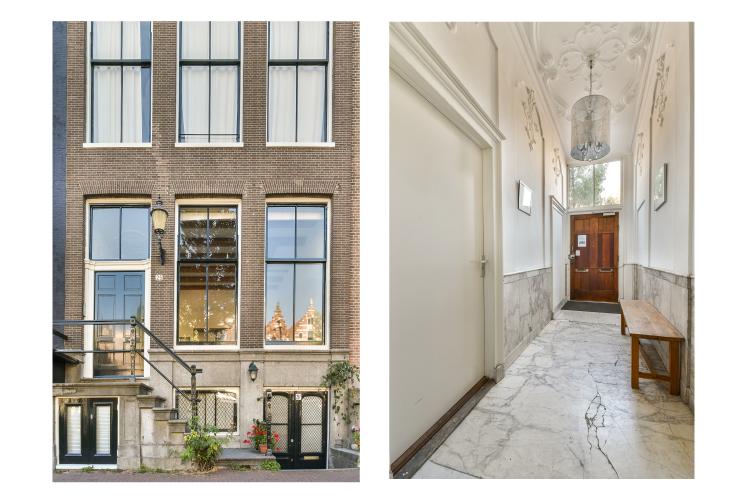
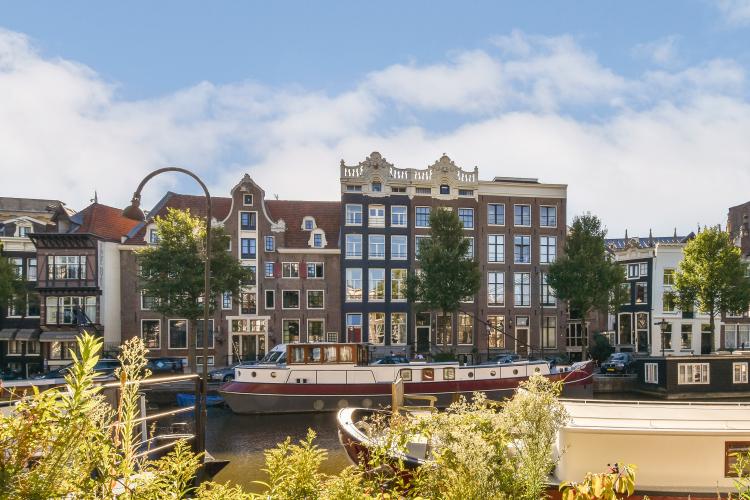
Singel 25 A|Amsterdam
Vraagprijs € 550.000,- k.k. 50 m² -
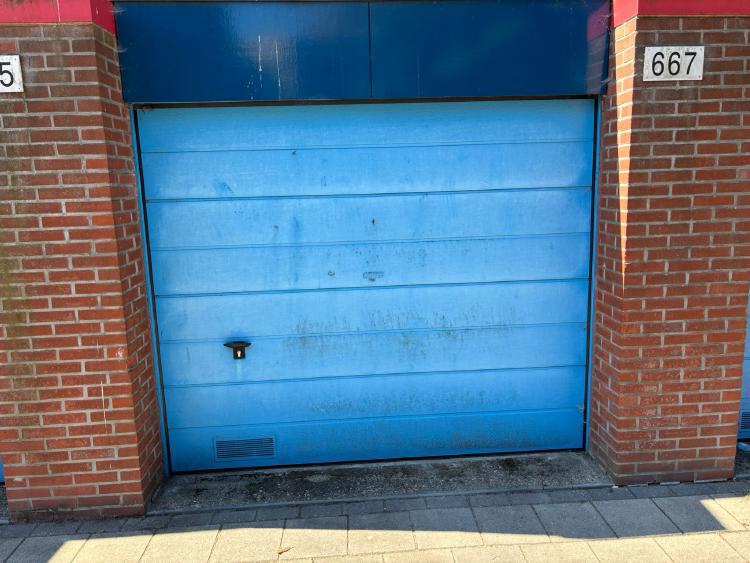
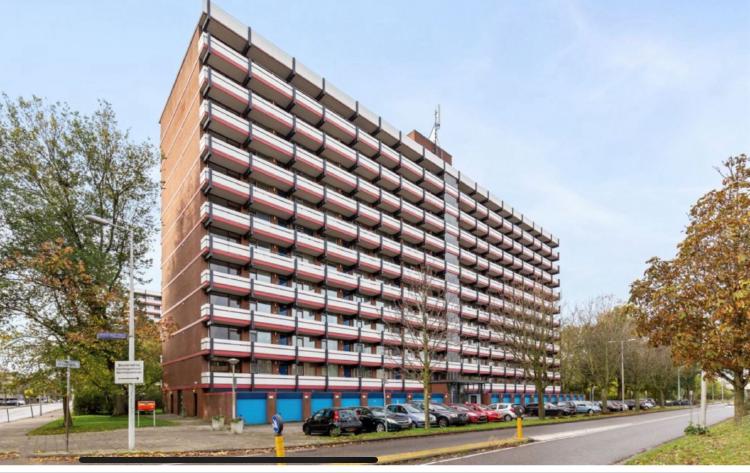
H. Cleyndertweg 667 |Amsterdam
Vraagprijs € 45.000,- k.k. m² -
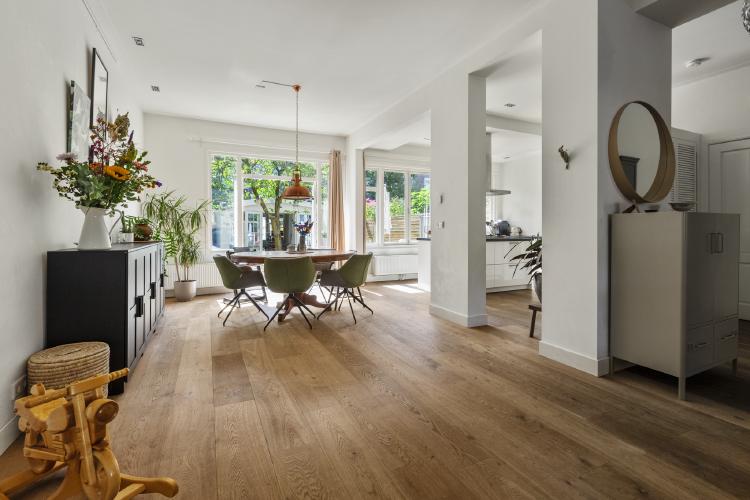
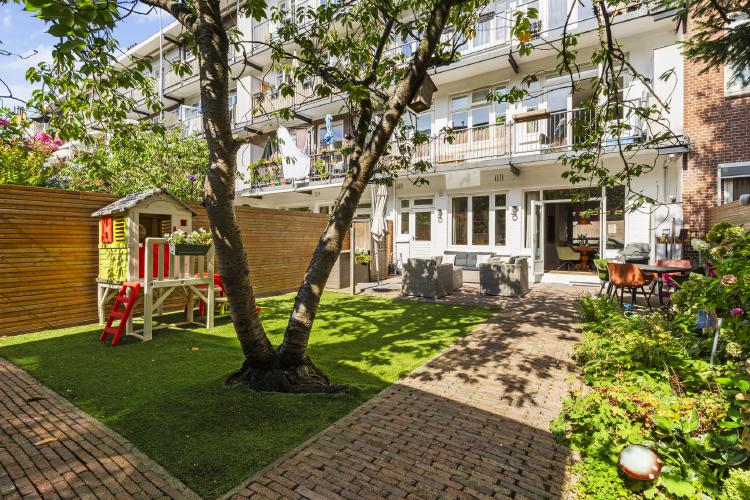
Admiraal De Ruijterweg 405 |Amsterdam
Vraagprijs € 1.085.000,- k.k. 165 m² -
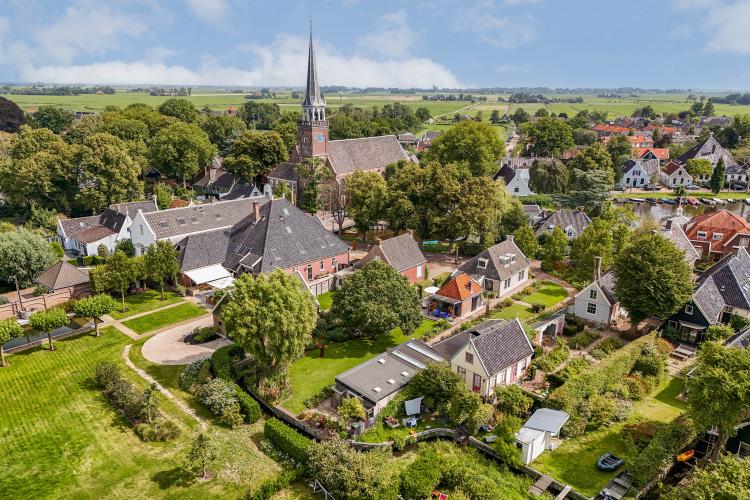
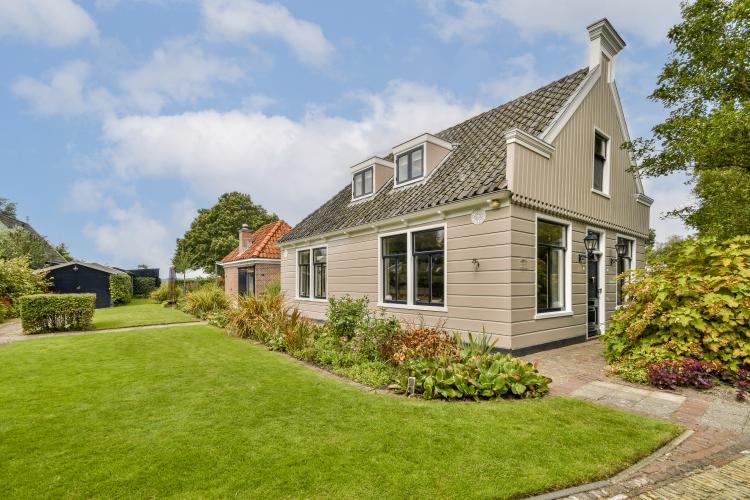
De Erven 8 |Broek in Waterland
Vraagprijs € 1.800.000,- k.k. 176 m² -
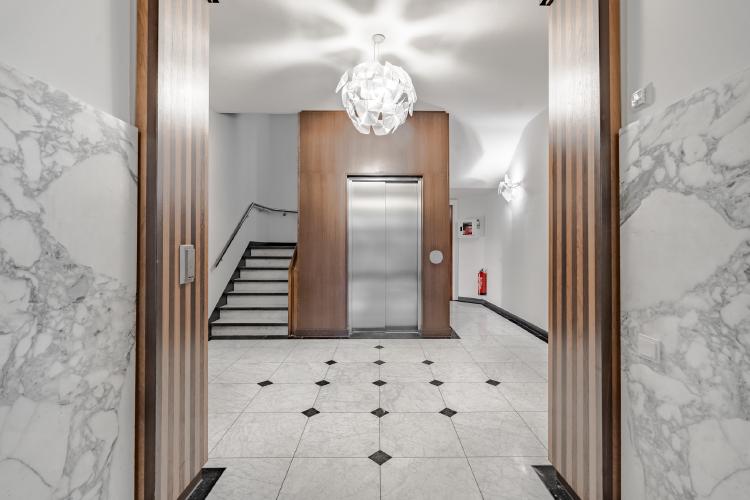
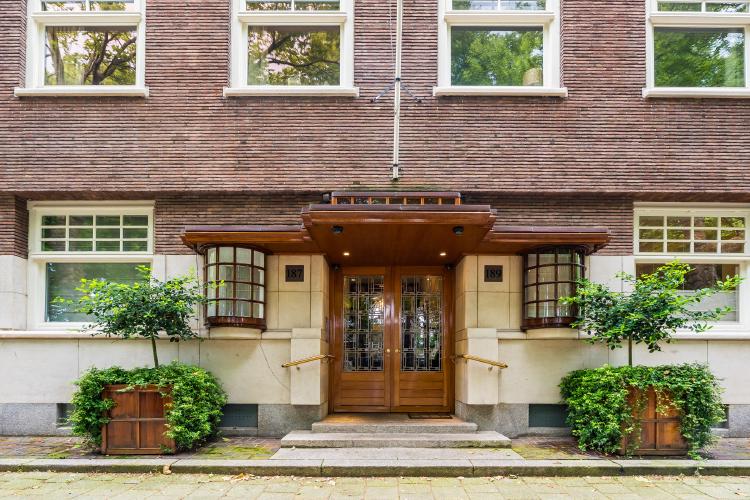
Apollolaan 189-1|Amsterdam
Vraagprijs € 3.500.000,- k.k. 261 m² -
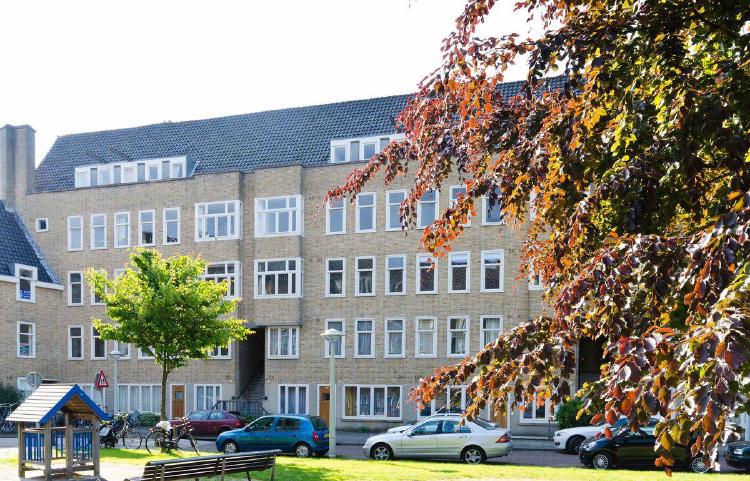
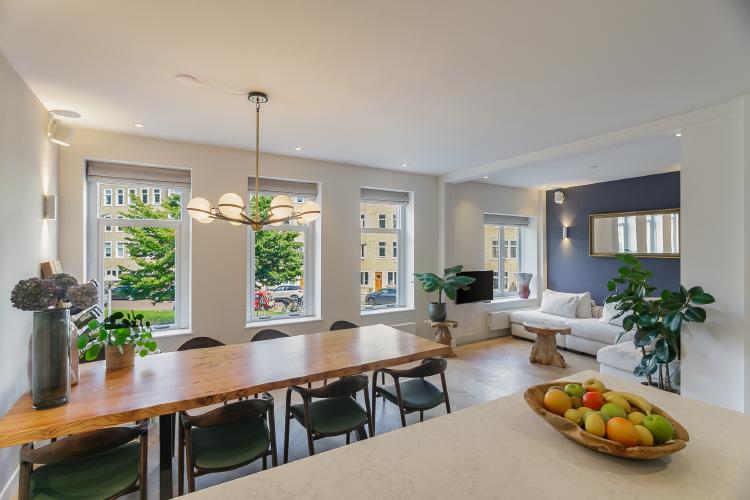
Merwedeplein 7-1|Amsterdam
Vraagprijs € 775.000,- k.k. 78 m² -
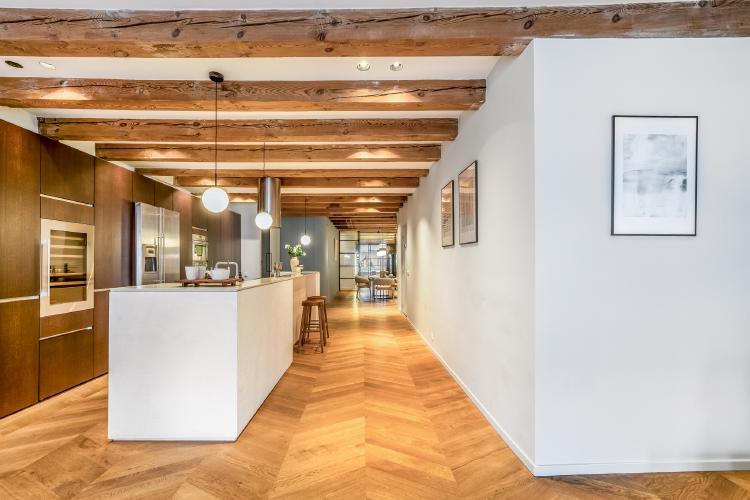
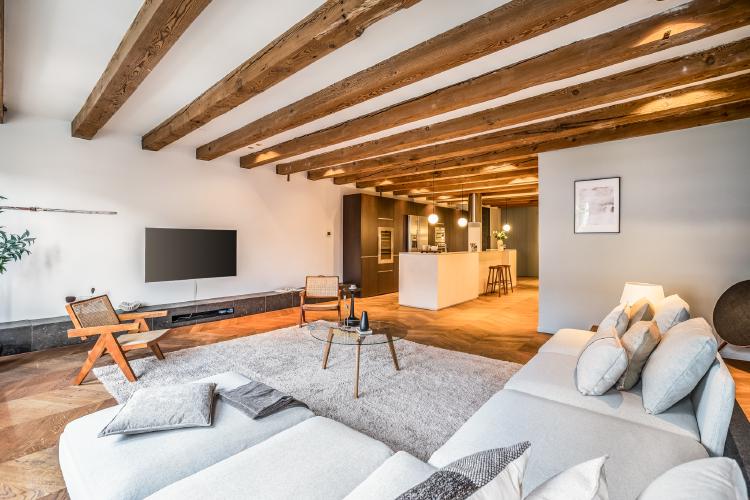
Lijnbaansgracht 165-1|Amsterdam
Vraagprijs € 1.495.000,- k.k. 192 m² -
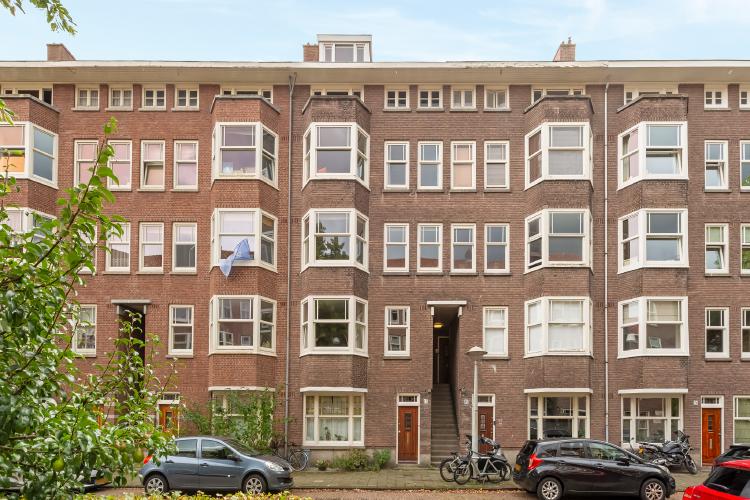
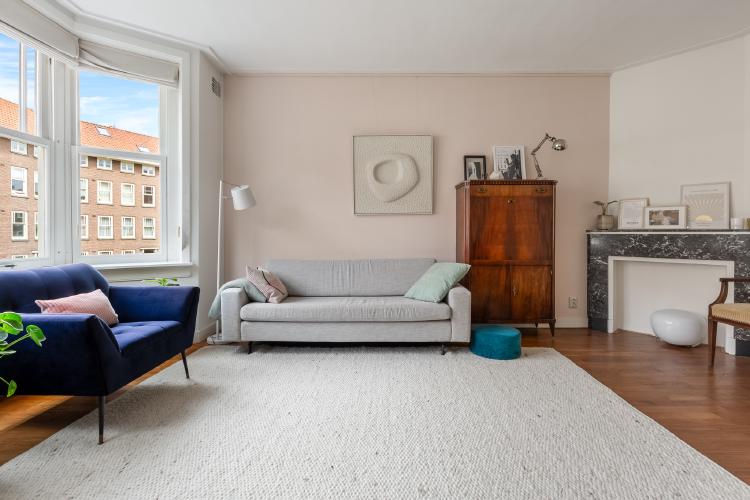
Abbenesstraat 17-2|Amsterdam
Vraagprijs € 585.000,- k.k. 74 m² -
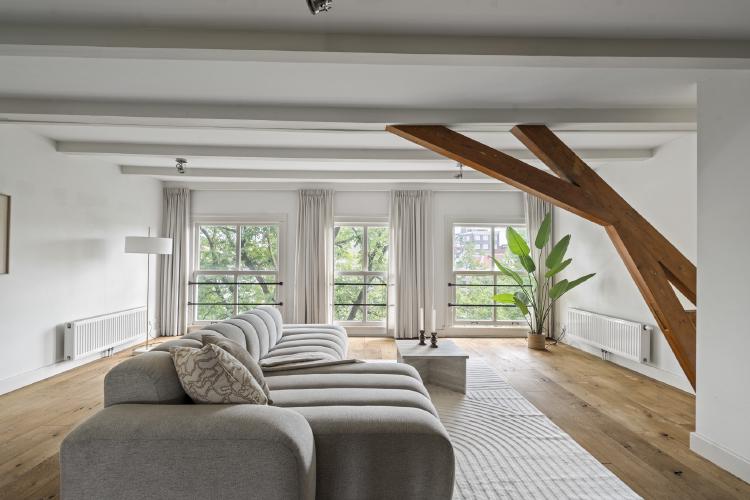
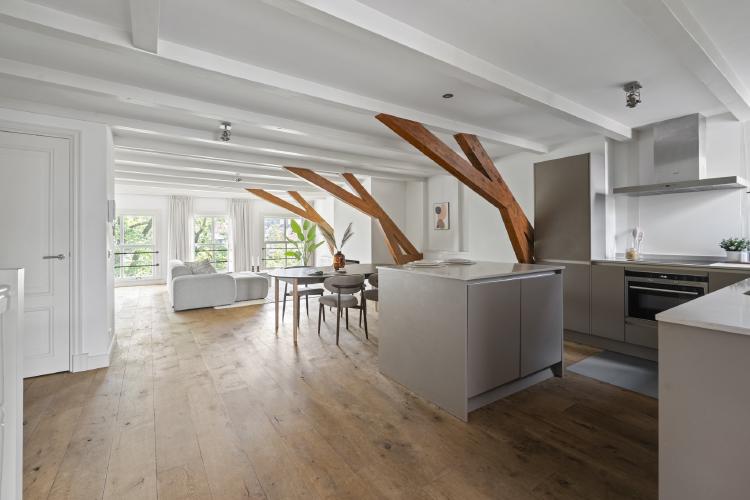
Singel 72 E|Amsterdam
Vraagprijs € 1.500.000,- k.k. 152 m² -
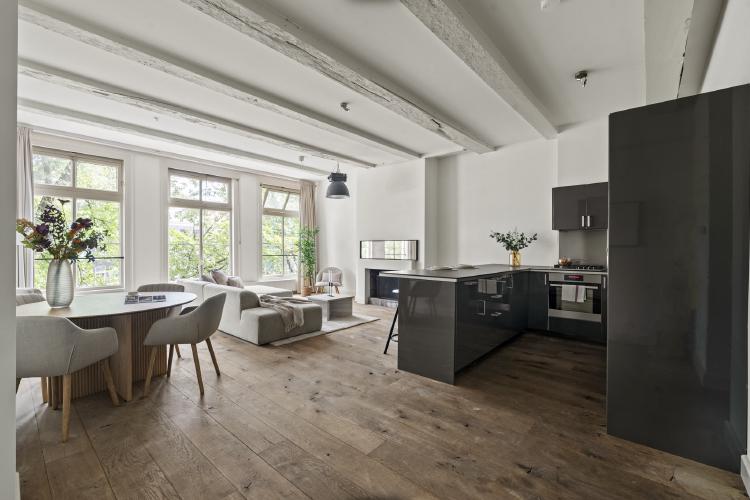
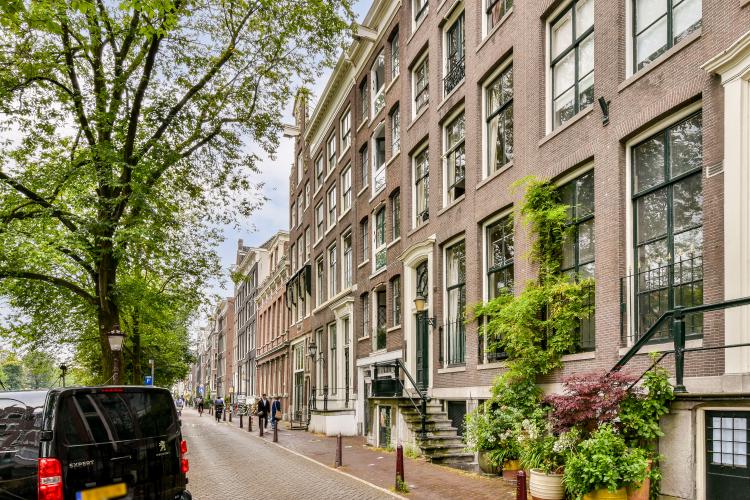
Singel 72 C|Amsterdam
Vraagprijs € 900.000,- k.k. 94 m² -
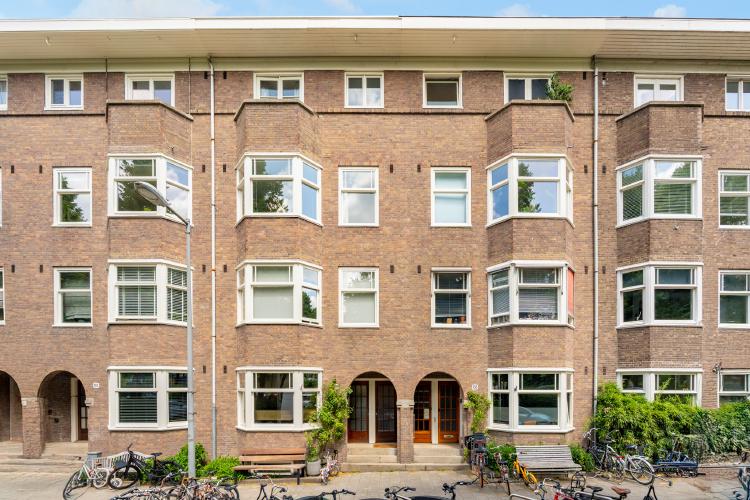
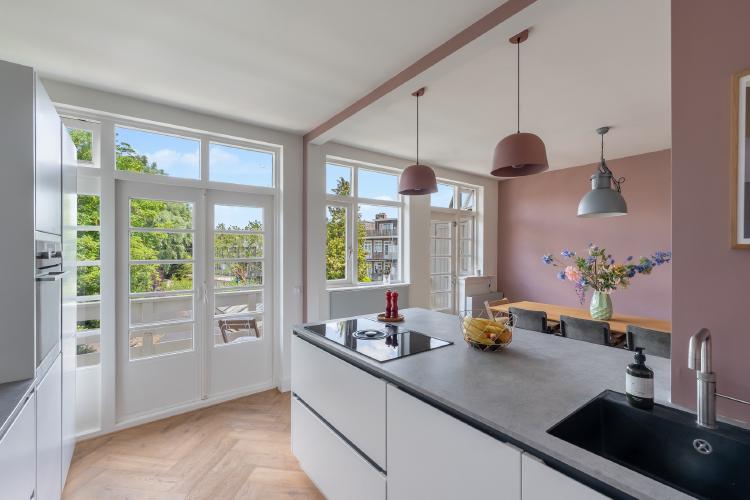
President Kennedylaan 160-2|Amsterdam
Vraagprijs € 875.000,- k.k. 97 m² -
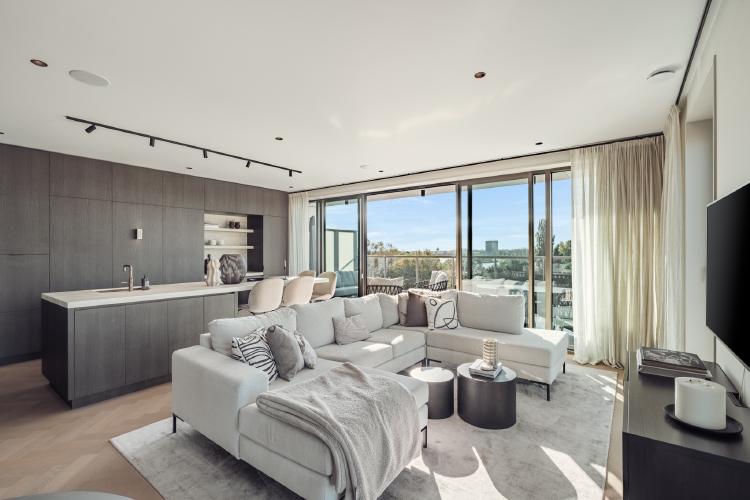
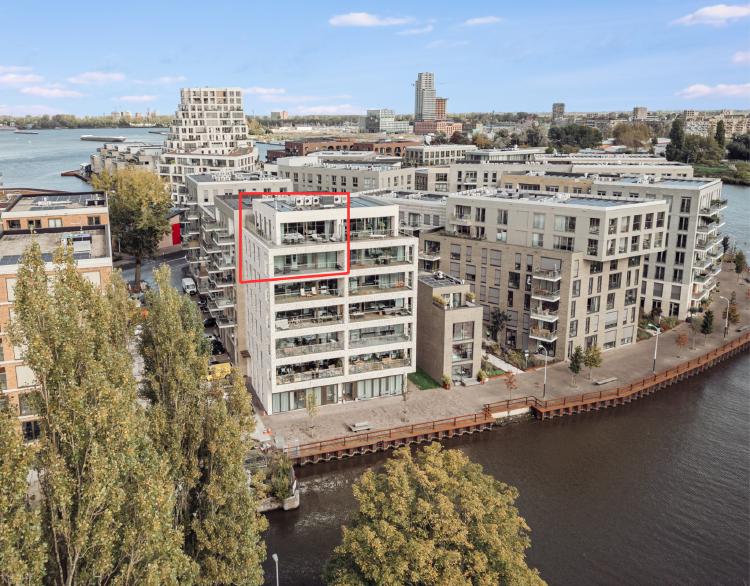
Nieuwevaartweg 61 |Amsterdam
Vraagprijs € 1.500.000,- k.k. 153 m² -
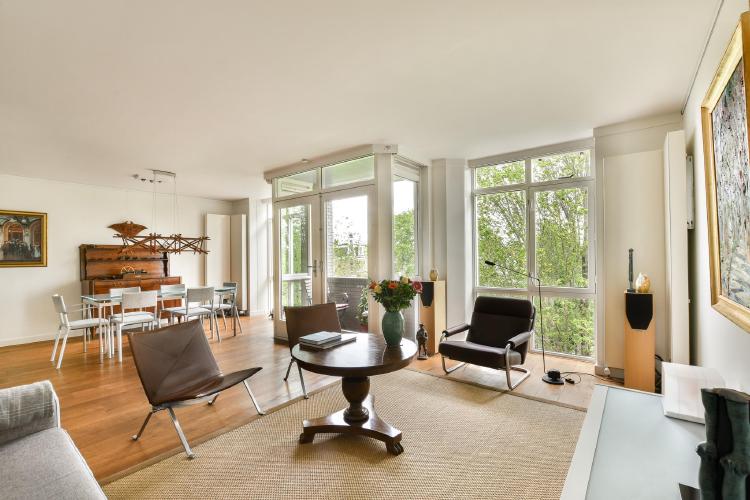
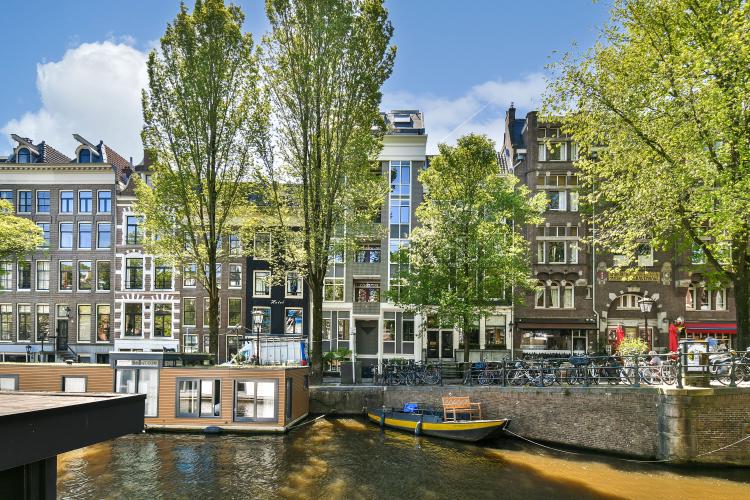
Prinsengracht 814 F|Amsterdam
Vraagprijs € 1.030.000,- k.k. 89 m² -
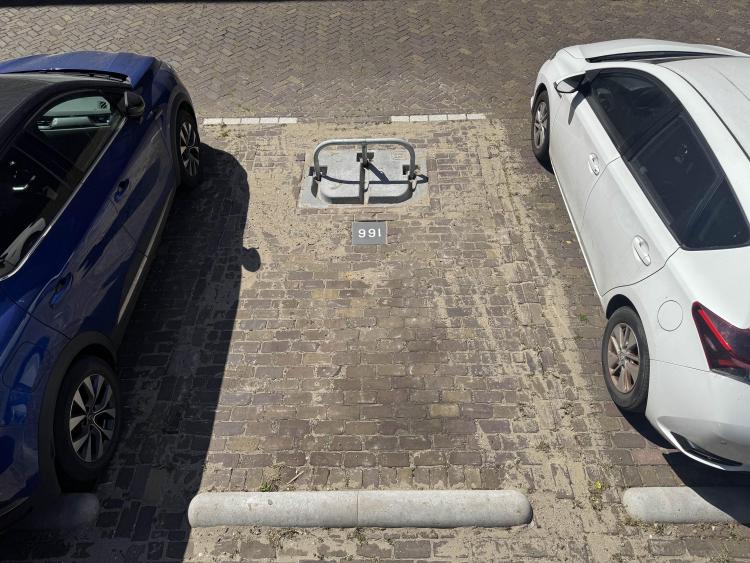
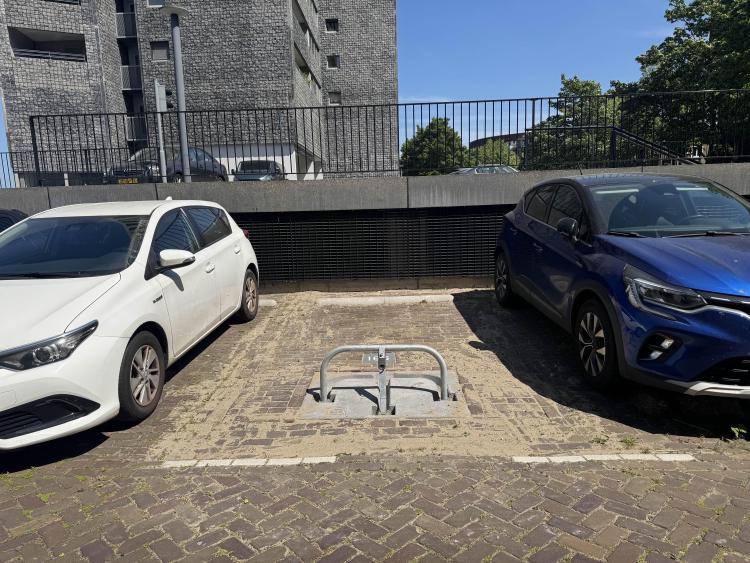
KNSM-laan 0 ong|Amsterdam
Vraagprijs € 39.500,- k.k. m² -


Nieuwe Keizersgracht 31 H|Amsterdam
Vraagprijs € 2.650.000,- k.k. 342 m² -
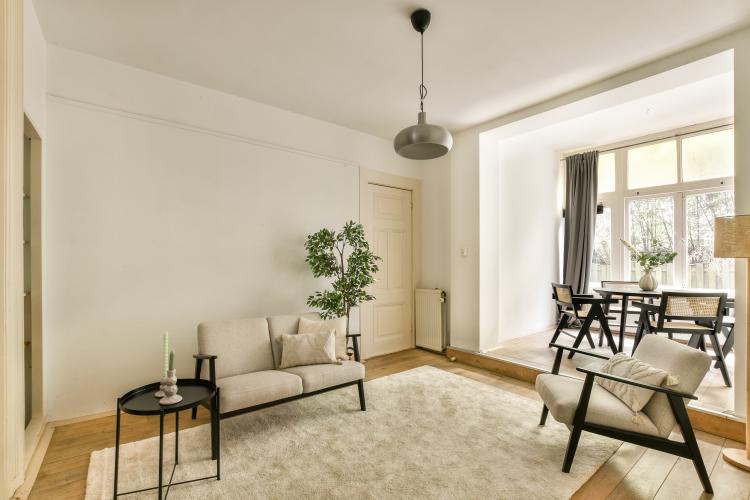
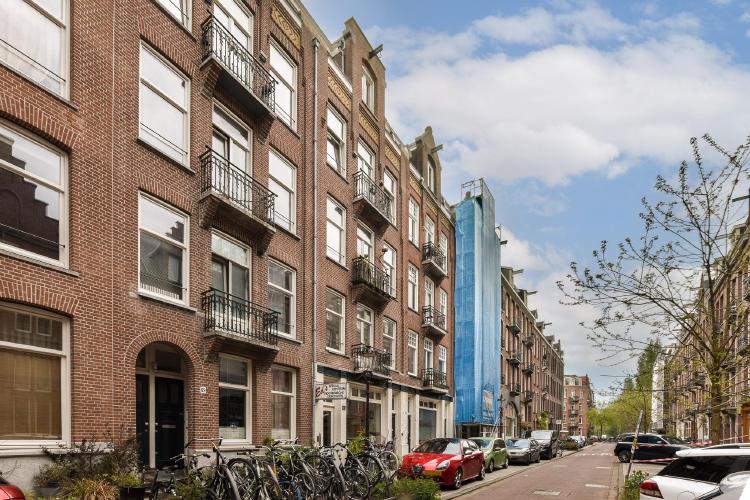
Tilanusstraat 73 H|Amsterdam
Vraagprijs € 690.000,- k.k. 79 m² -
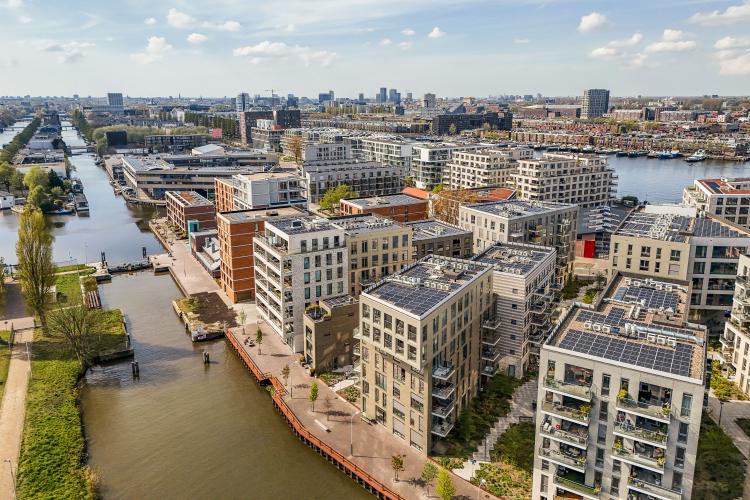
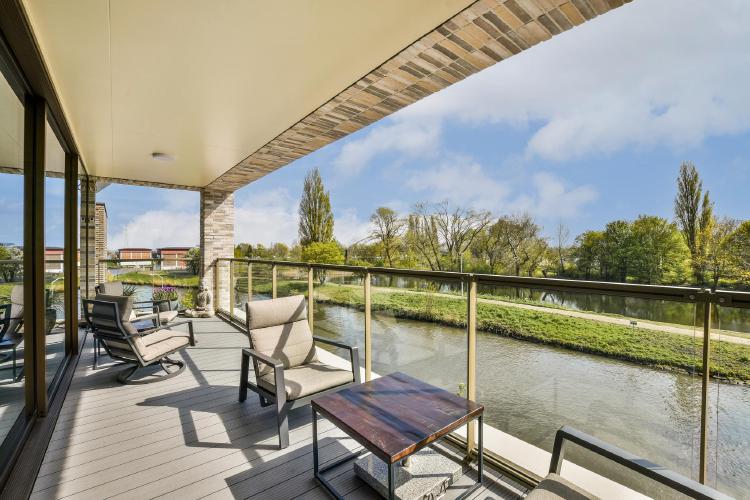
Nieuwevaartweg 47 |Amsterdam
Vraagprijs € 775.000,- k.k. 86 m² -


Admiraal De Ruijterweg 126 H|Amsterdam
Vraagprijs € 1.325.000,- k.k. 163 m² -
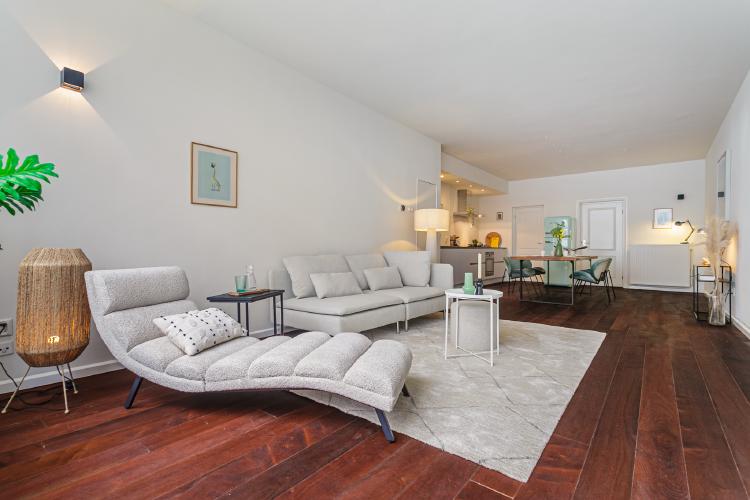
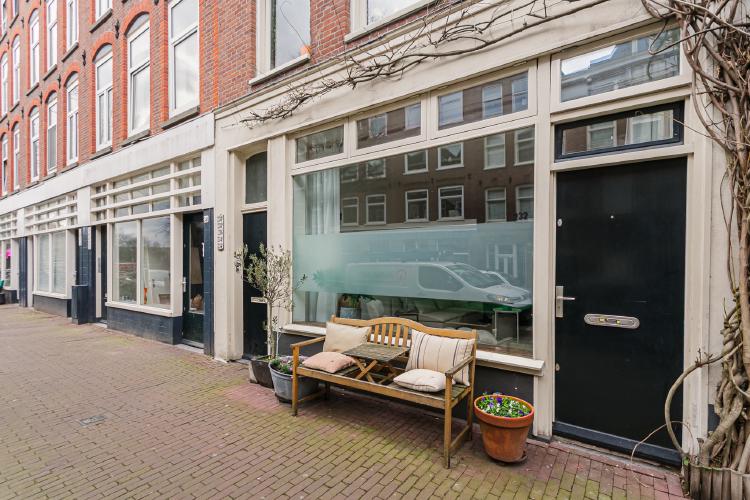
Barentszstraat 232 |Amsterdam
Vraagprijs € 515.000,- k.k. 67 m² -
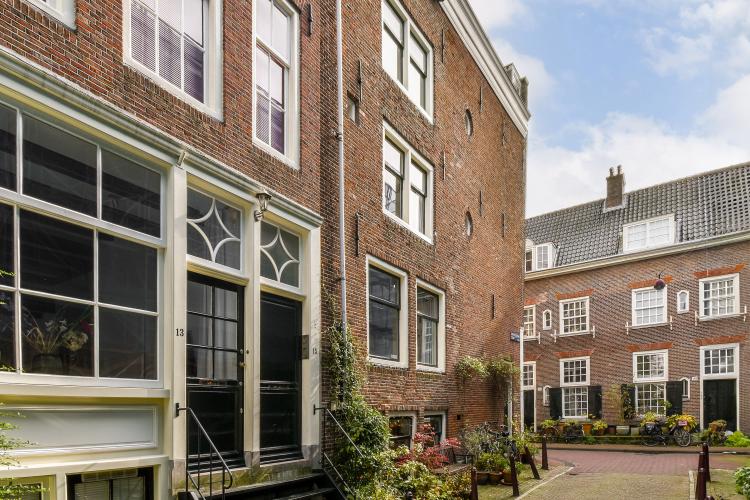
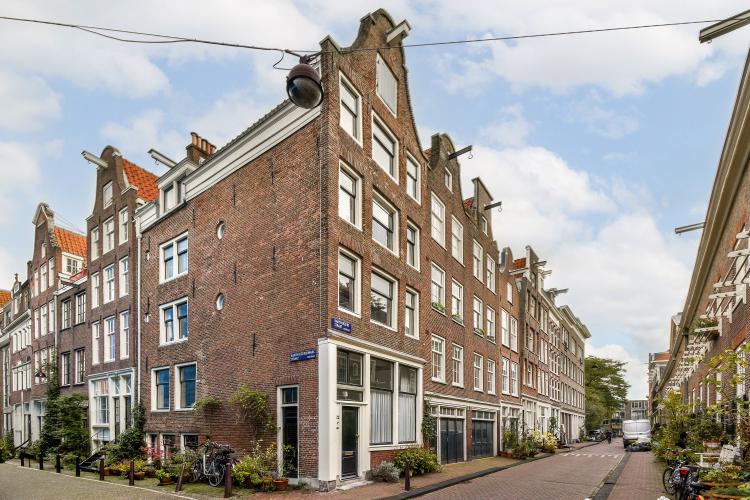
Karthuizersstraat 22 |Amsterdam
Vraagprijs € 1.375.000,- k.k. 172 m² -
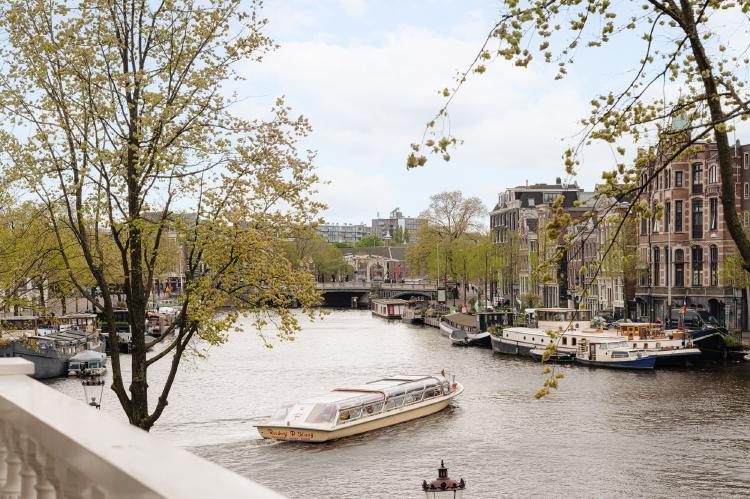
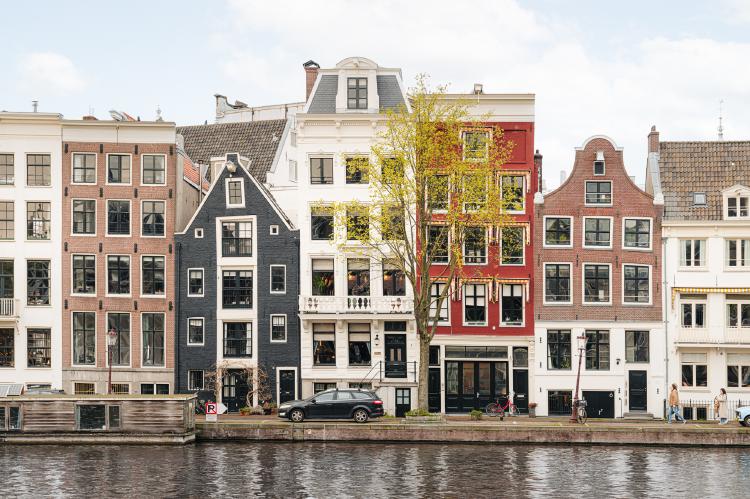
Staalkade 4 A|Amsterdam
Vraagprijs € 4.250.000,- k.k. 366 m² -
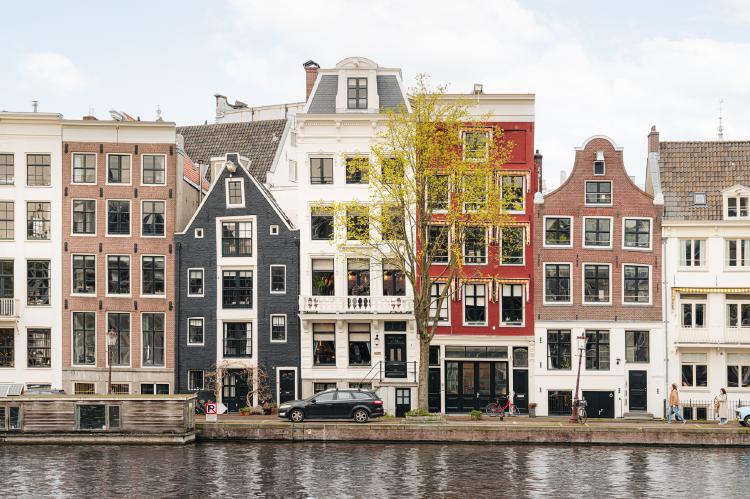
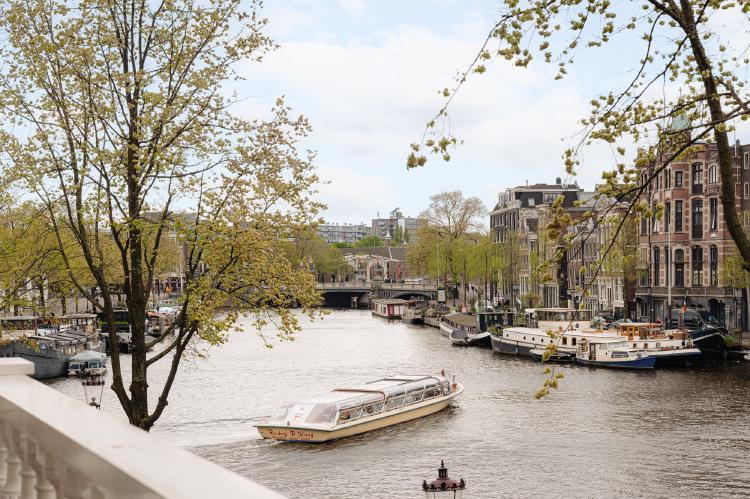
Staalkade 4 B|Amsterdam
Vraagprijs € 4.250.000,- k.k. 366 m² -
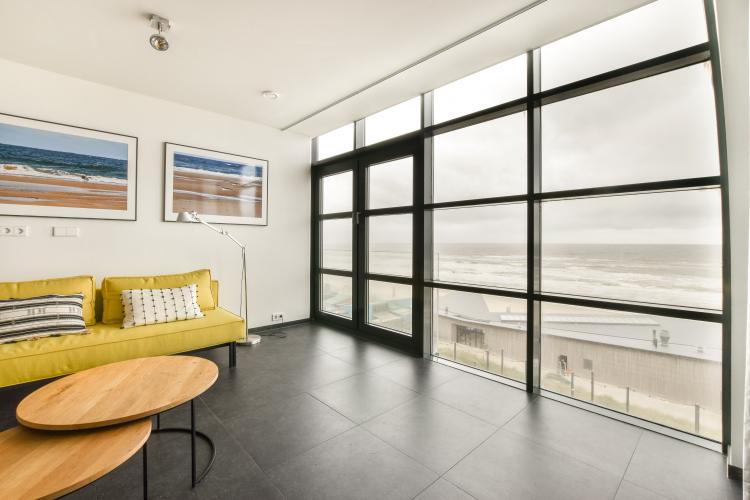
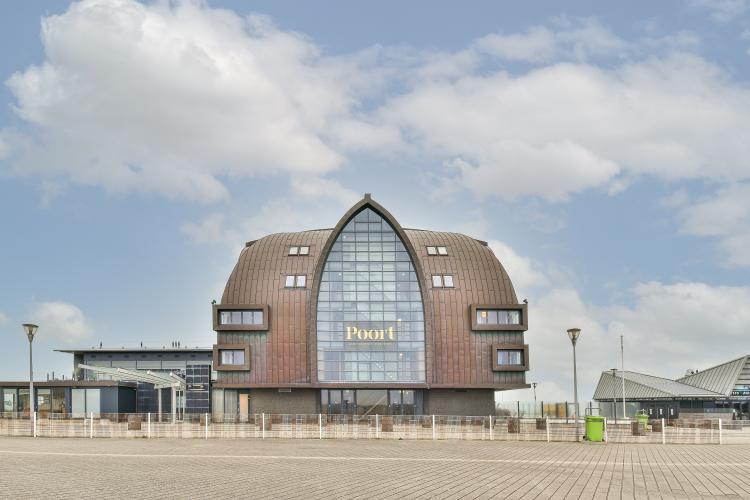
Zeeweg 124 |Overveen
Vraagprijs € 695.000,- k.k. 96 m²