-


Zeeburgerdijk 9 D|Amsterdam
Vraagprijs € 335.000,- k.k. 31 m² -


Van Houweningenstraat 76-3|Amsterdam
Vraagprijs € 400.000,- k.k. 44 m² -


Van Eeghenstraat 30-3|Amsterdam
Vraagprijs € 600.000,- k.k. 66 m² -


Heer Halewijnstraat 7-2|Amsterdam
Vraagprijs € 450.000,- k.k. 57 m² -


Keizersgracht 719 E|Amsterdam
Vraagprijs € 750.000,- k.k. 91 m² -


Tweede Jan van der Heijdenstraat 53 H|Amsterdam
Vraagprijs € 435.000,- k.k. 49 m² -


Govert Flinckstraat 332 D|Amsterdam
Vraagprijs € 525.000,- k.k. 52 m² -


Nassaukade 301-1|Amsterdam
Vraagprijs € 450.000,- k.k. 50 m² -


Van Spilbergenstraat 160 H|Amsterdam
Vraagprijs € 500.000,- k.k. 72 m² -


Courbetstraat 7-2|Amsterdam
Vraagprijs € 950.000,- k.k. 114 m² -


Kerkstraat 70 E|Amsterdam
Vraagprijs € 500.000,- k.k. 69 m² -


Rozengracht 36-2|Amsterdam
Vraagprijs € 495.000,- k.k. 57 m² -


Utrechtsestraat 101 A|Amsterdam
Vraagprijs € 850.000,- k.k. 104 m² -


Andreas Schelfhoutstraat 63-1|Amsterdam
Vraagprijs € 395.000,- k.k. 46 m² -
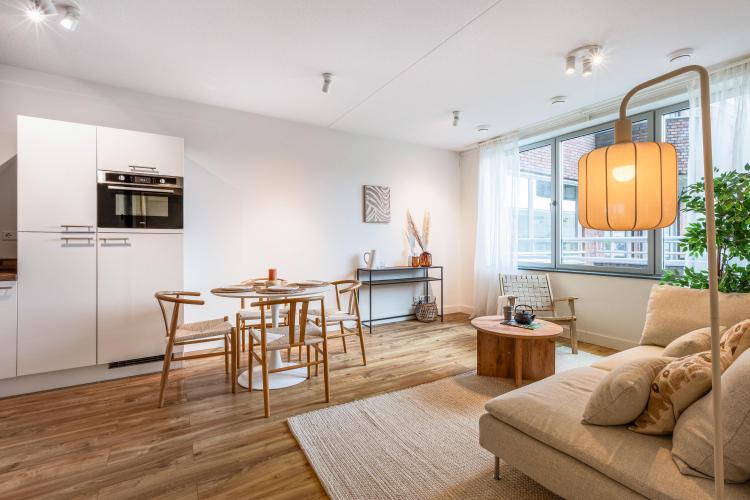
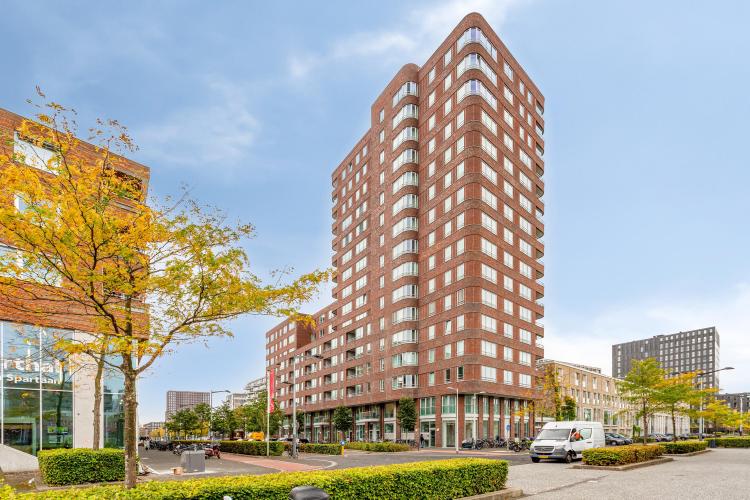
Rinus Michelslaan 203 |Amsterdam
Vraagprijs € 499.000,- k.k. 63 m² -


Tintorettostraat 19-1|Amsterdam
Vraagprijs € 1.000.000,- k.k. 100 m² -


Vondelstraat 9-1|Amsterdam
Vraagprijs € 985.000,- k.k. 76 m² -
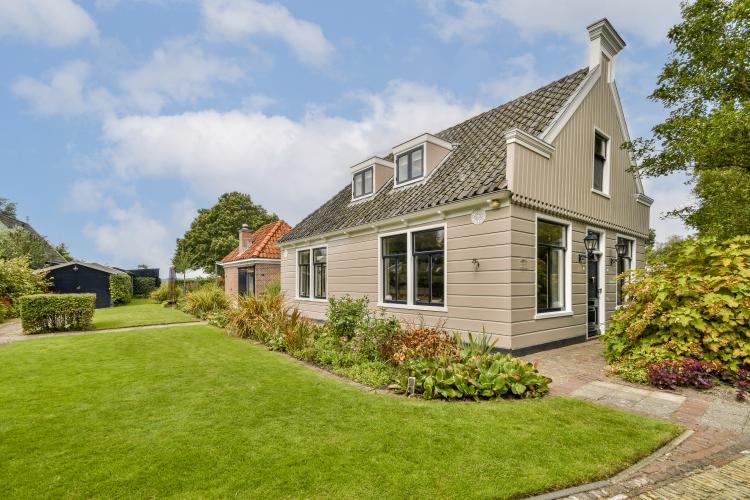

De Erven 8 |Broek in Waterland
Vraagprijs € 1.800.000,- k.k. 176 m² -


Lindengracht 103 |Amsterdam
Vraagprijs € 1.550.000,- k.k. 145 m² -


Amstelveenseweg 159-2|Amsterdam
Vraagprijs € 600.000,- k.k. 64 m² -


Van Eeghenstraat 12 H|Amsterdam
Vraagprijs € 1.550.000,- k.k. 121 m² -


Kinderdijkstraat 65-1|Amsterdam
Vraagprijs € 475.000,- k.k. 59 m² -


Minervaplein 2 H|Amsterdam
Vraagprijs € 1.975.000,- k.k. 222 m² -


KNSM-laan 347 |Amsterdam
Vraagprijs € 650.000,- k.k. 87 m² -


Nieuwe Achtergracht 27 H|Amsterdam
Vraagprijs € 1.500.000,- k.k. 149 m² -


Rozenstraat 208 G|Amsterdam
Vraagprijs € 400.000,- k.k. 40 m² -


Korte Leidsedwarsstraat 187-4|Amsterdam
Vraagprijs € 560.000,- k.k. 78 m² -


Hugo de Grootkade 66 B|Amsterdam
Vraagprijs € 700.000,- k.k. 75 m² -
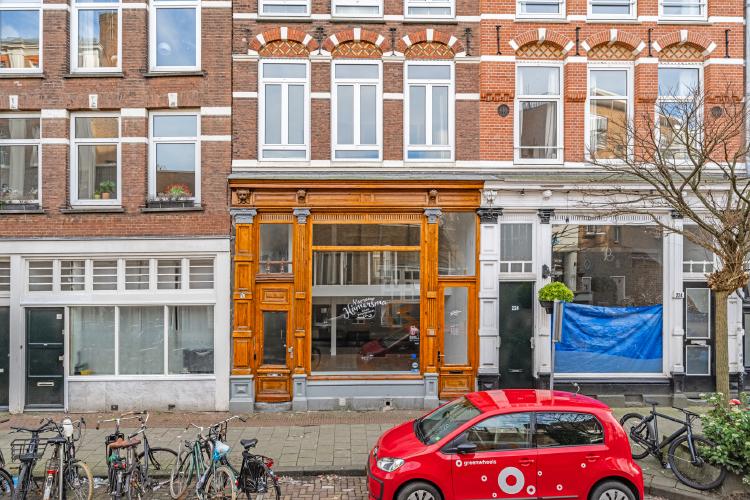
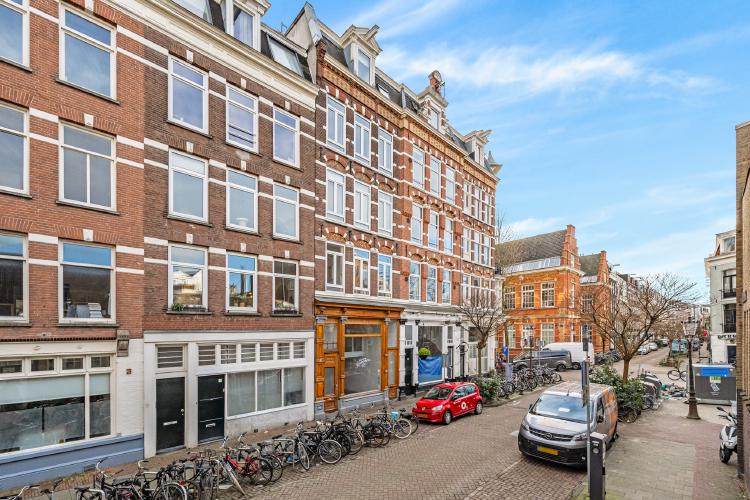
Gerard Doustraat 226 H|Amsterdam
Vraagprijs € 685.000,- k.k. 107 m² -
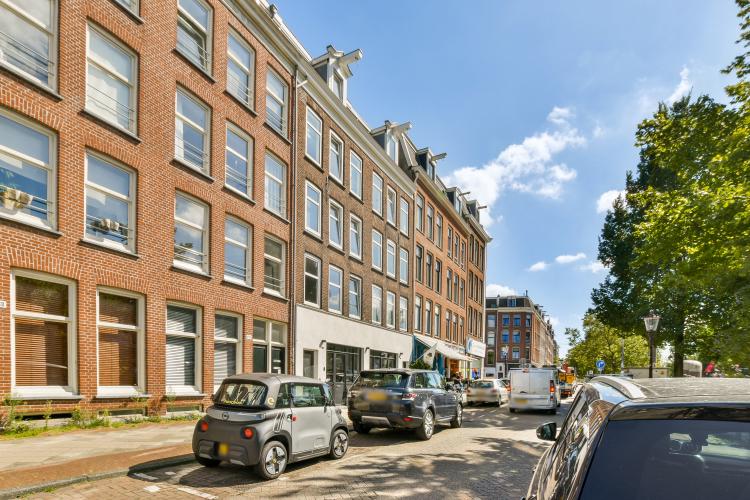
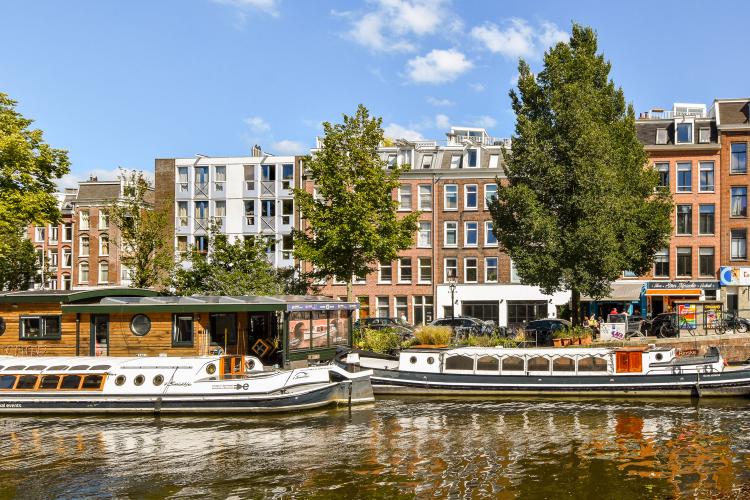
Ruysdaelkade 179-1|Amsterdam
Vraagprijs € 500.000,- k.k. 51 m² -
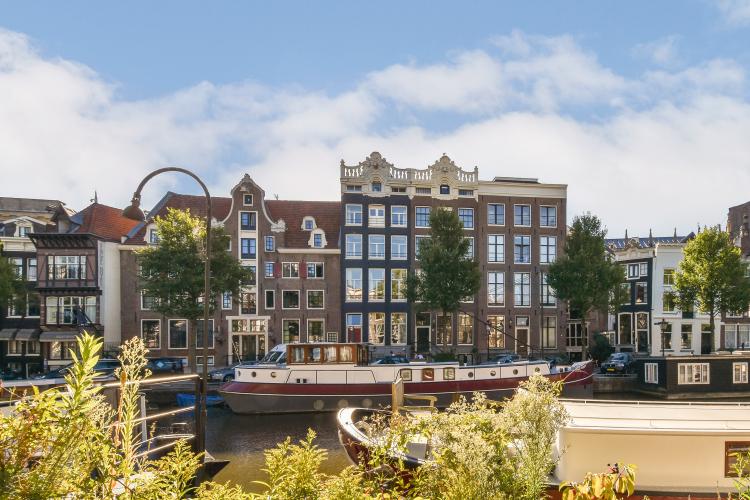
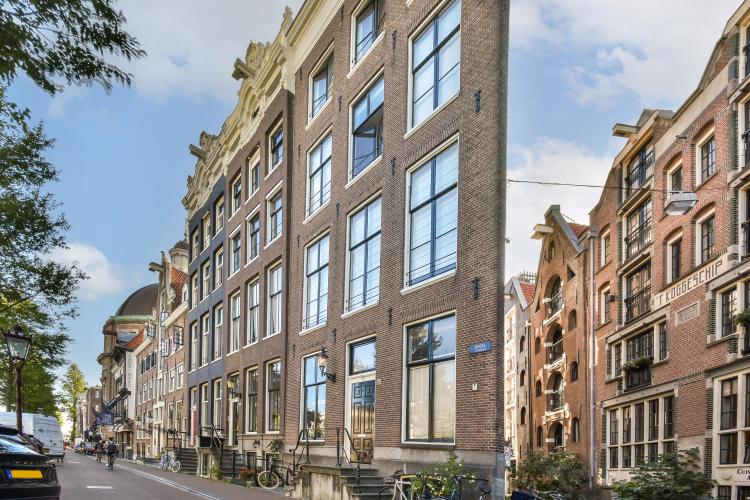
Singel 25 A|Amsterdam
Vraagprijs € 550.000,- k.k. 50 m² -
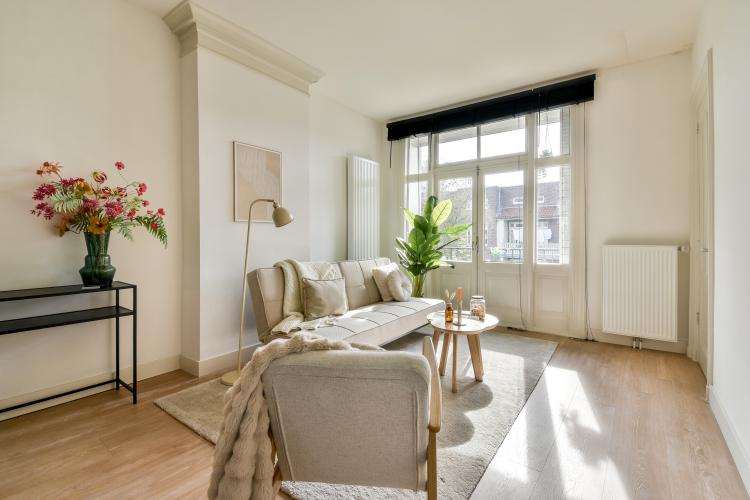
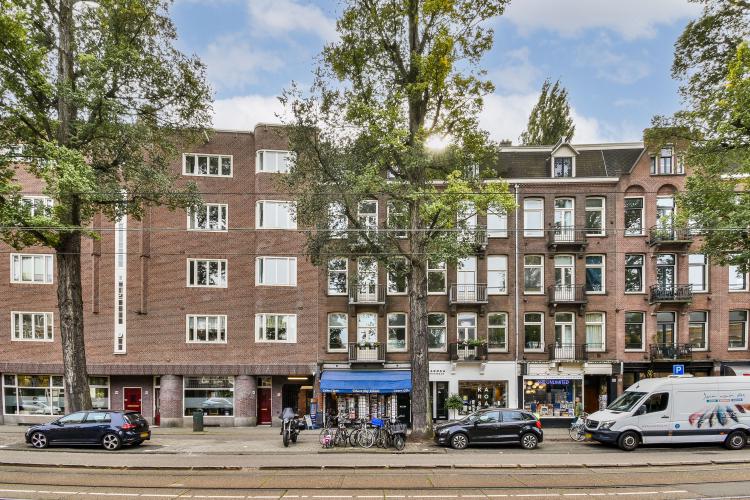
Roelof Hartstraat 38-3|Amsterdam
Vraagprijs € 1.095.000,- k.k. 136 m² -
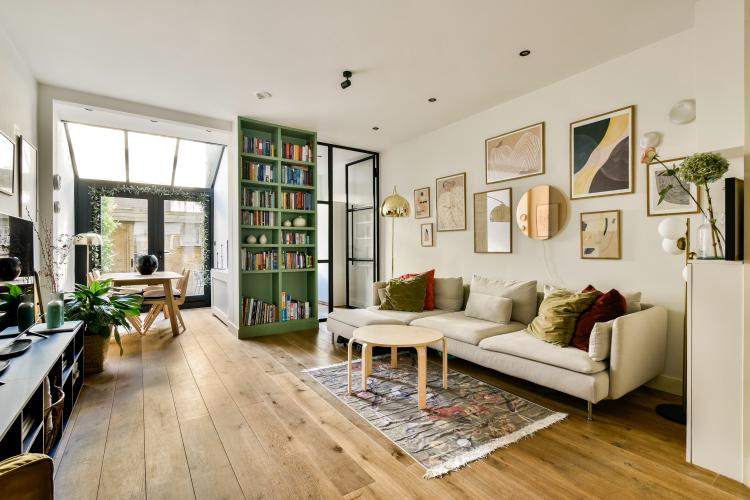
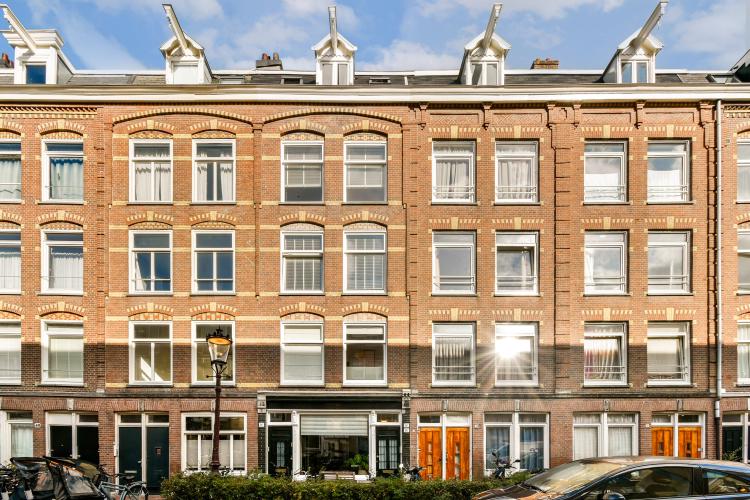
Fagelstraat 36 H|Amsterdam
Vraagprijs € 975.000,- k.k. 100 m² -
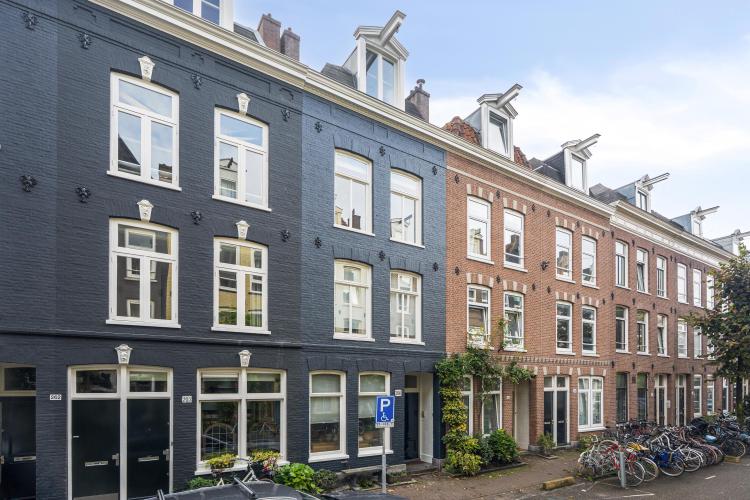
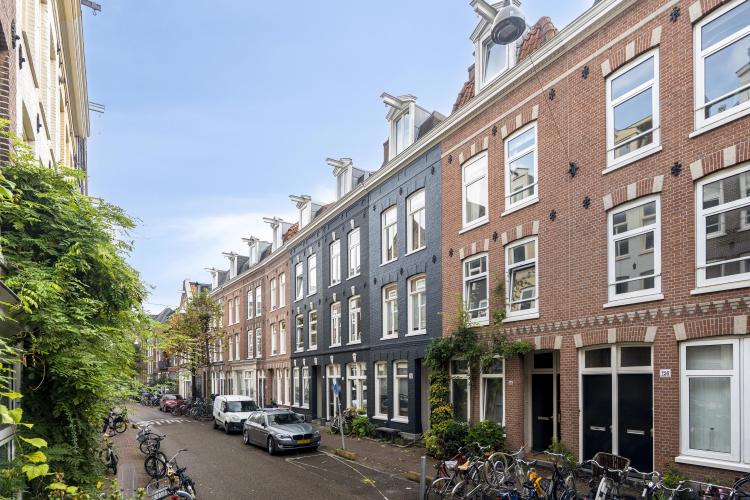
Govert Flinckstraat 260 B|Amsterdam
Vraagprijs € 725.000,- k.k. 81 m² -
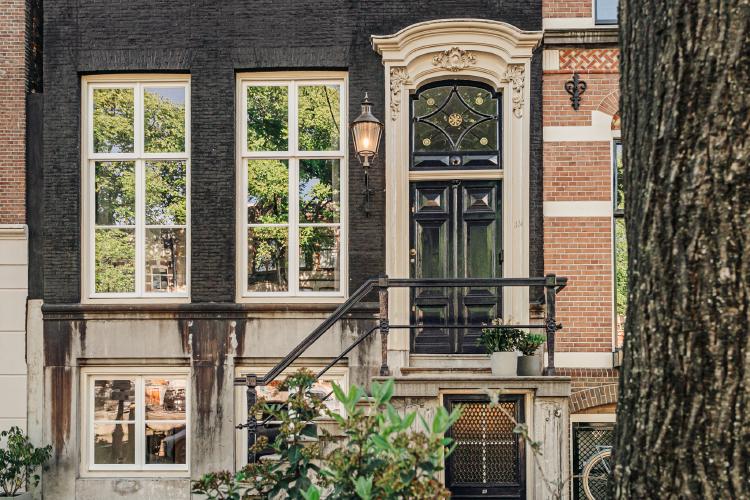
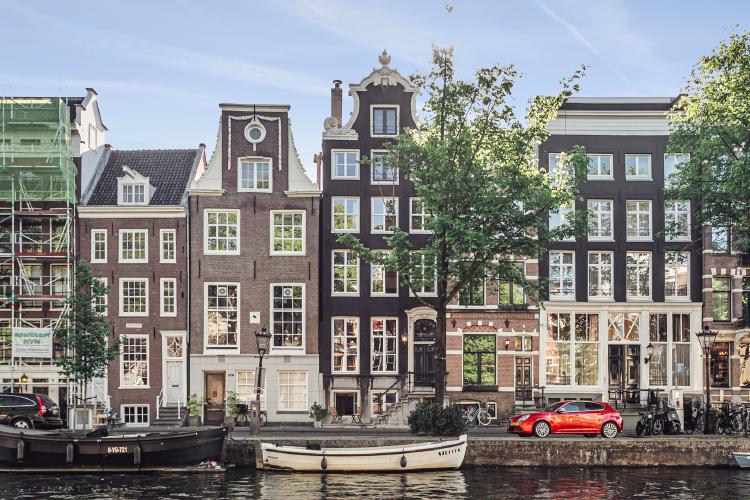
Herengracht 331 |Amsterdam
Vraagprijs € 2.790.000,- k.k. 273 m² -
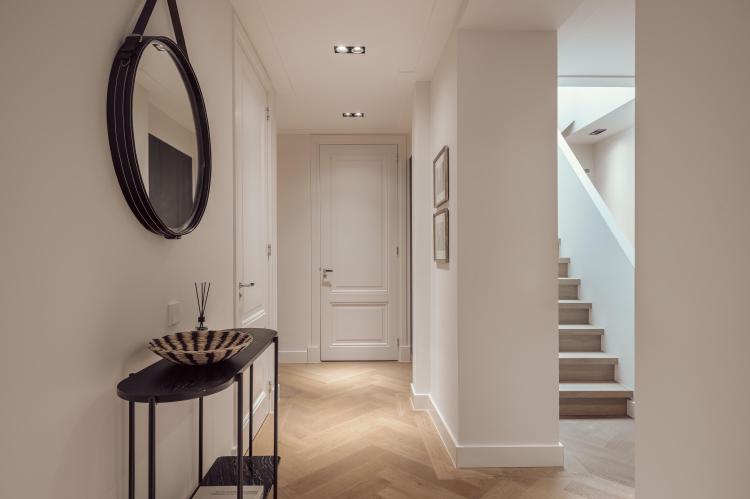
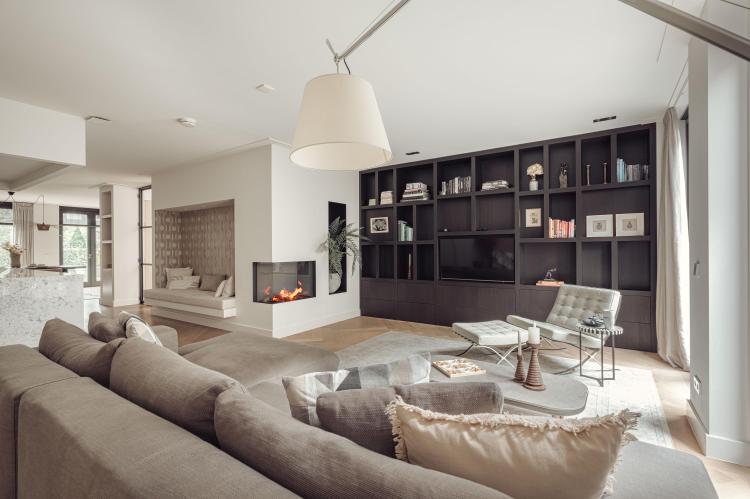
Zocherstraat 23 E|Amsterdam
Vraagprijs € 2.850.000,- k.k. 222 m² -
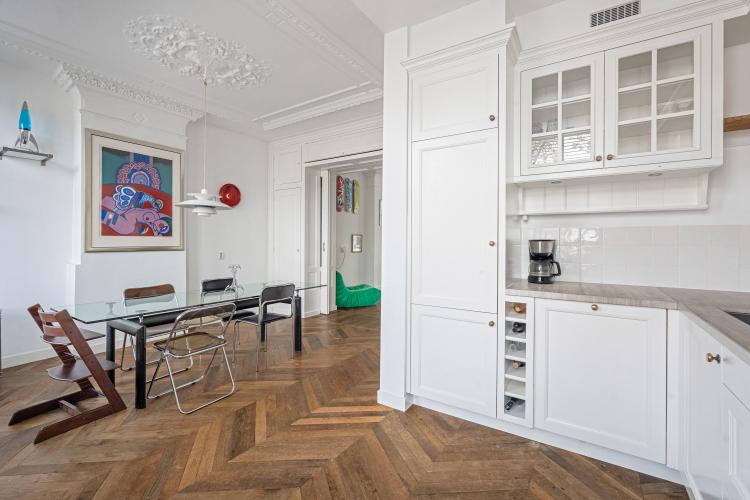
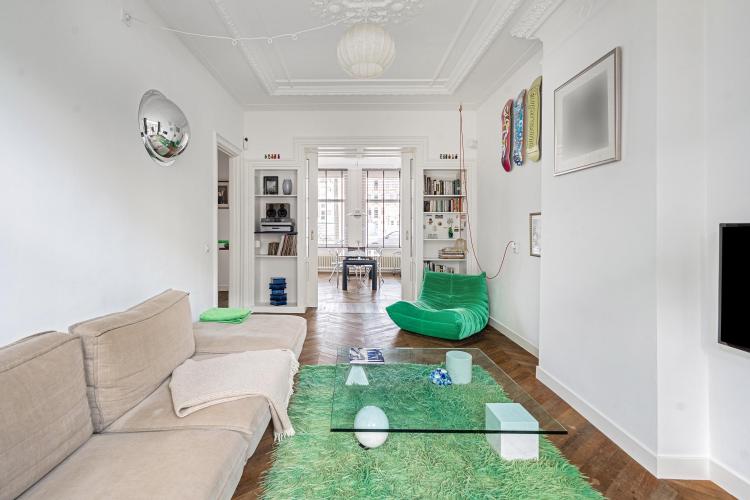
Jacob Catskade 47 H|Amsterdam
Vraagprijs € 825.000,- k.k. 84 m² -
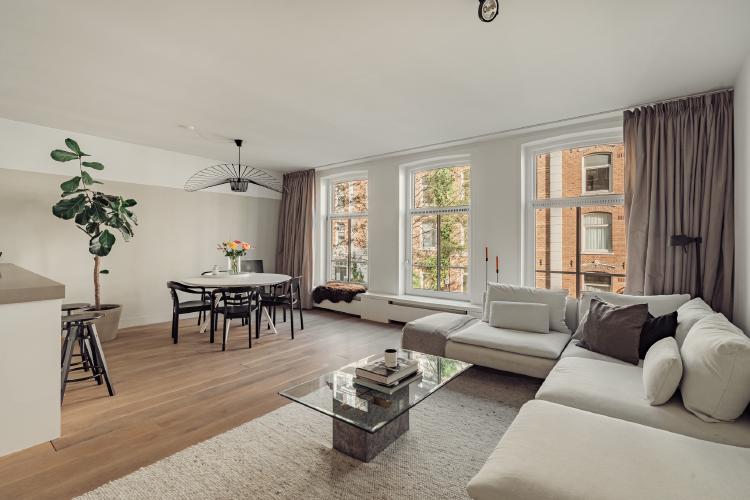
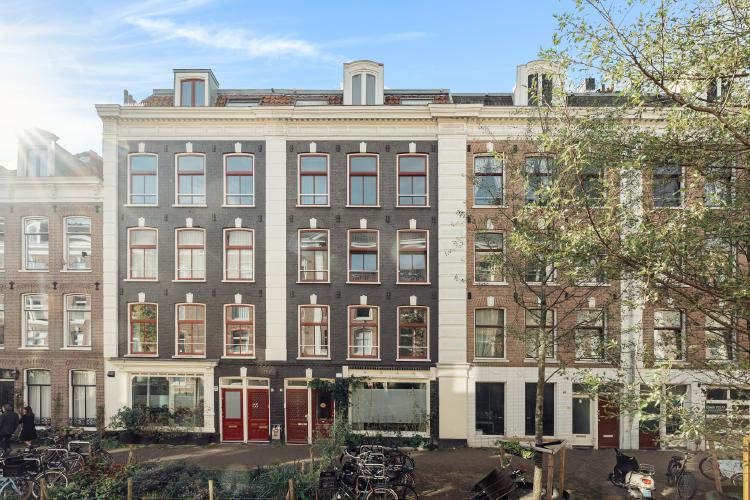
Eerste Jacob van Campenstraat 20-1|Amsterdam
Vraagprijs € 800.000,- k.k. 80 m² -
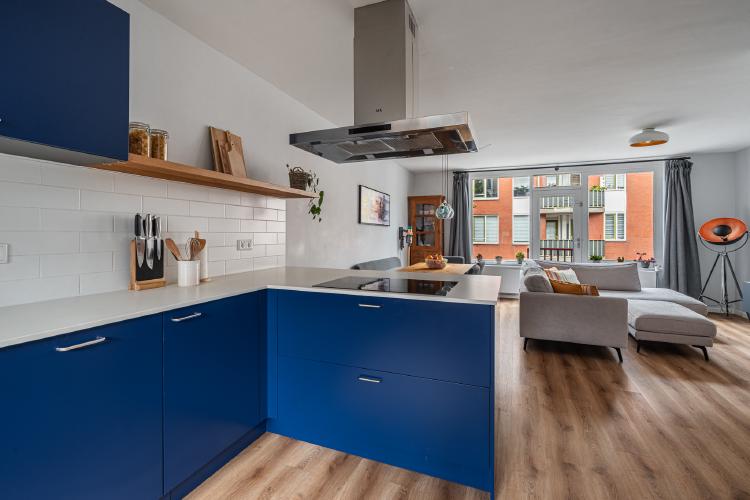
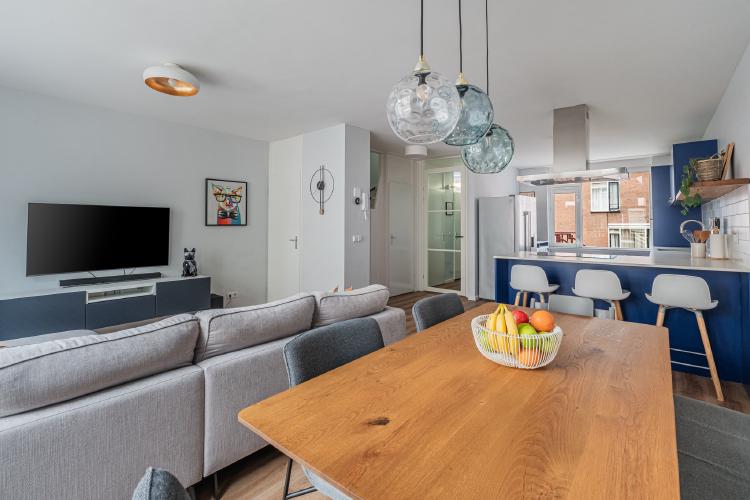
Pieter Nieuwlandstraat 72 H|Amsterdam
Vraagprijs € 725.000,- k.k. 91 m² -
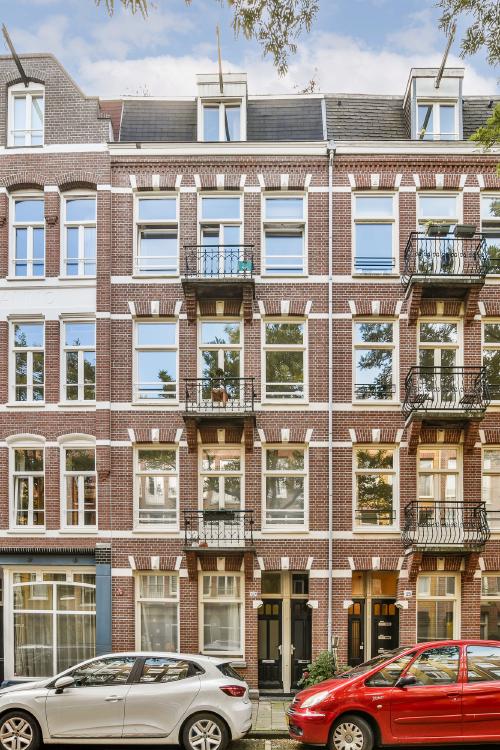
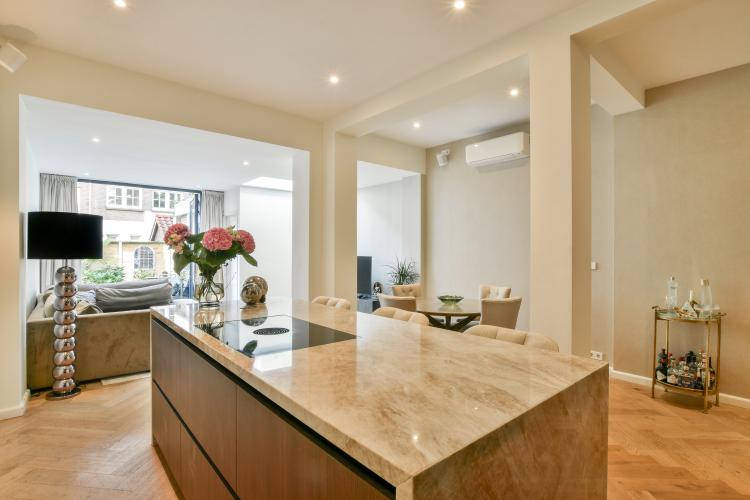
Wilhelminastraat 127 H|Amsterdam
Vraagprijs € 875.000,- k.k. 83 m² -
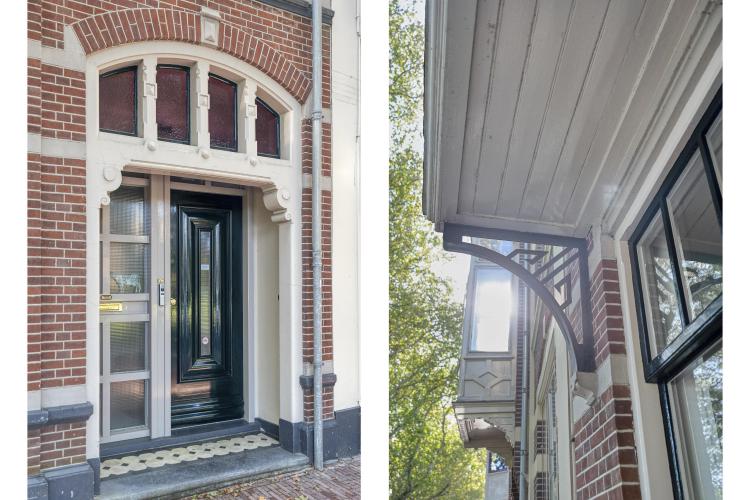
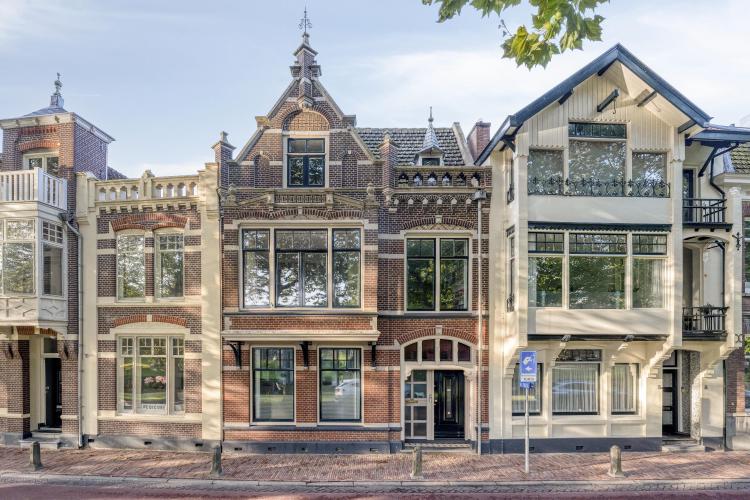
Herengracht 6 |Purmerend
Vraagprijs € 890.000,- k.k. 267 m² -
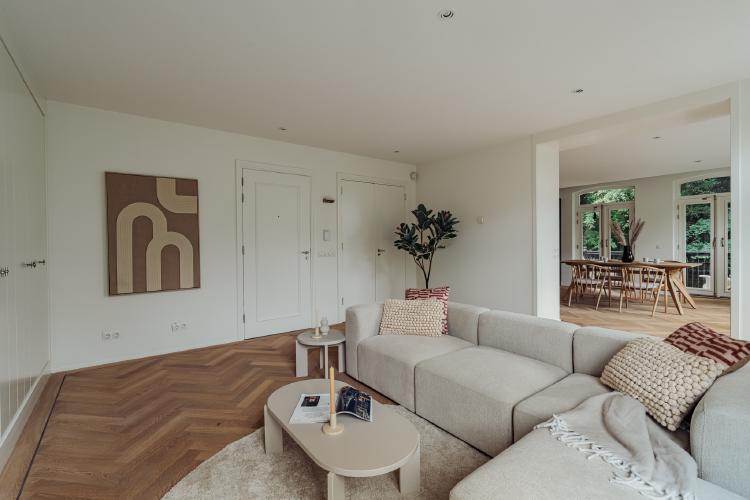
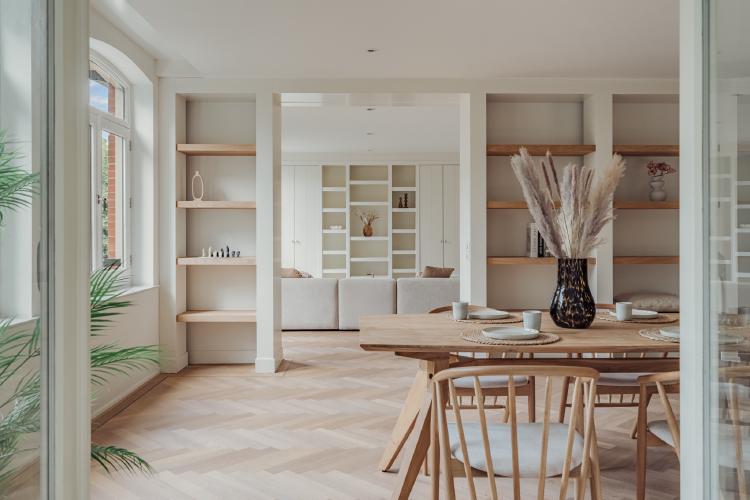
Vossiusstraat 76 |Amsterdam
Vraagprijs € 2.750.000,- k.k. 153 m² -
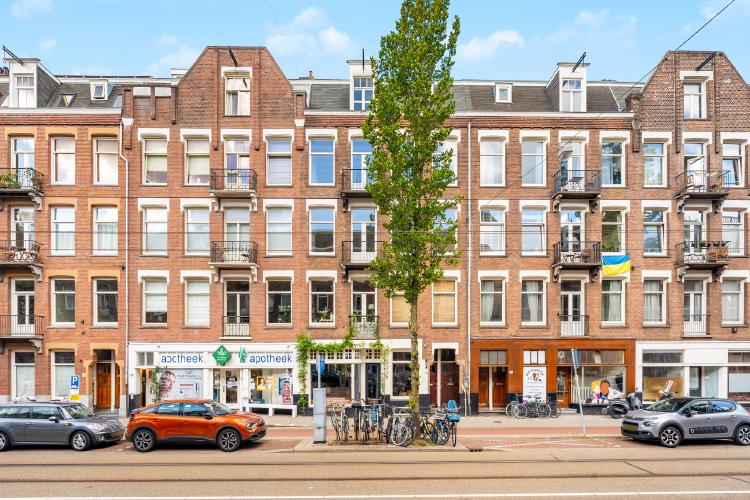
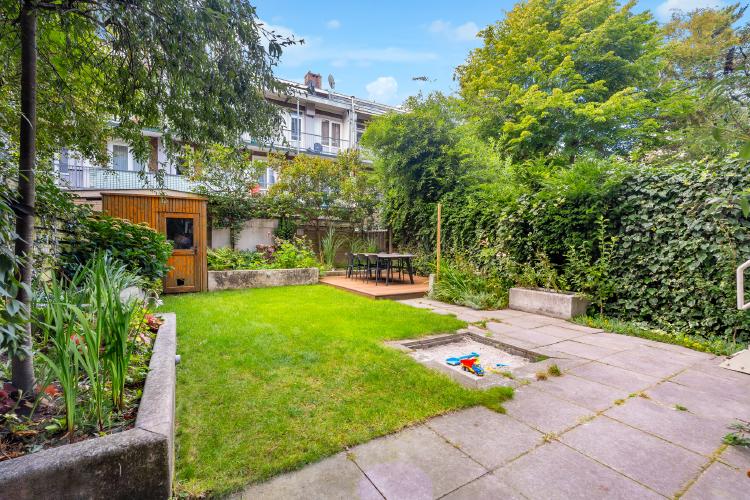
Admiraal De Ruijterweg 131 H|Amsterdam
Vraagprijs € 1.285.000,- k.k. 159 m² -
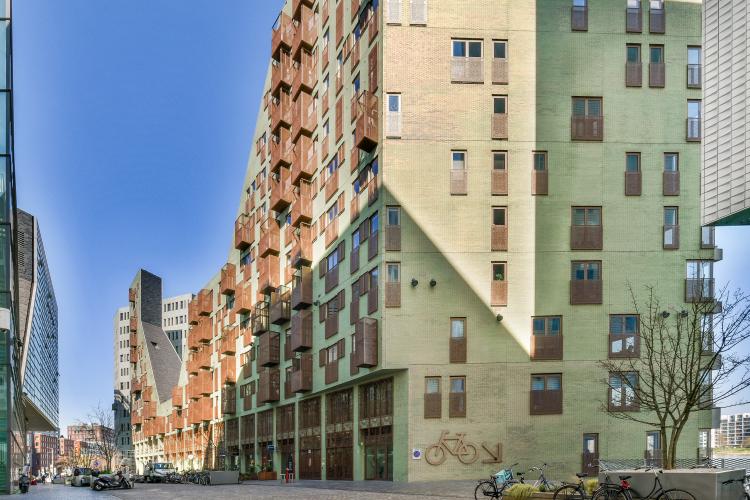
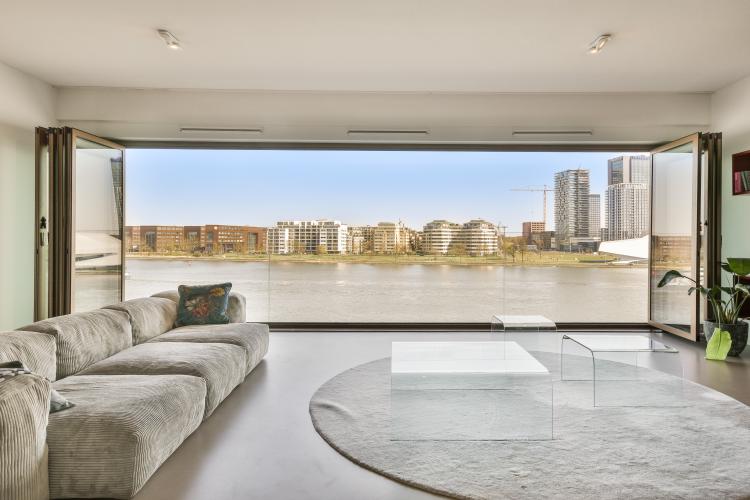
IJdok 103 |Amsterdam
Vraagprijs € 1.350.000,- k.k. 137 m² -
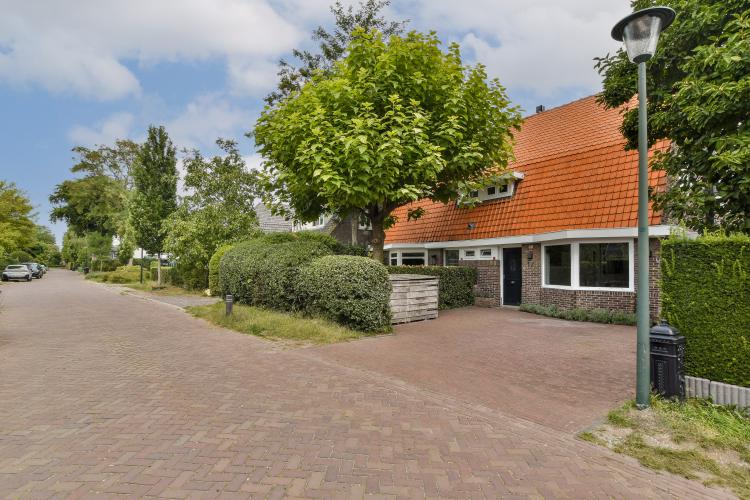
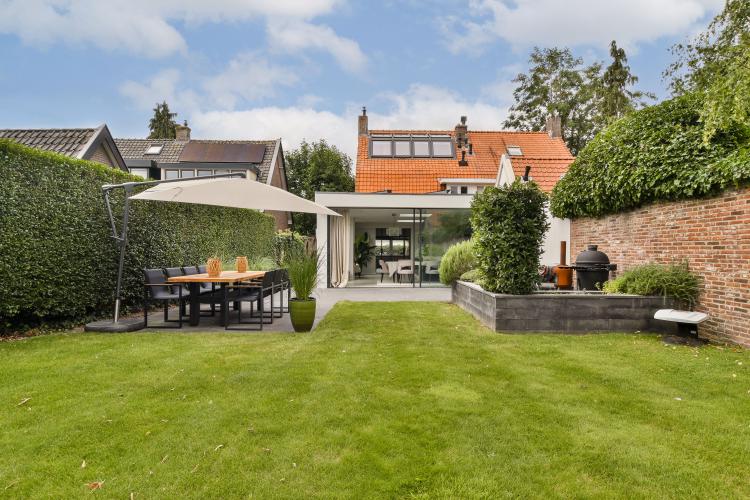
Tweede Molenweg 17 |Blaricum
Vraagprijs € 1.295.000,- k.k. 143 m² -
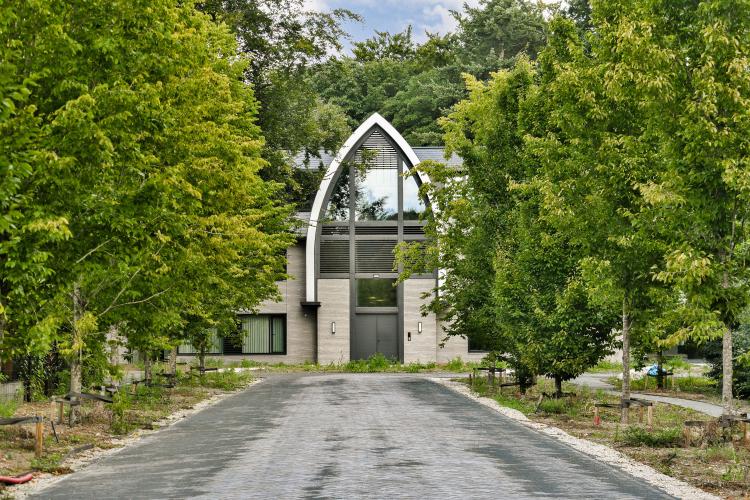
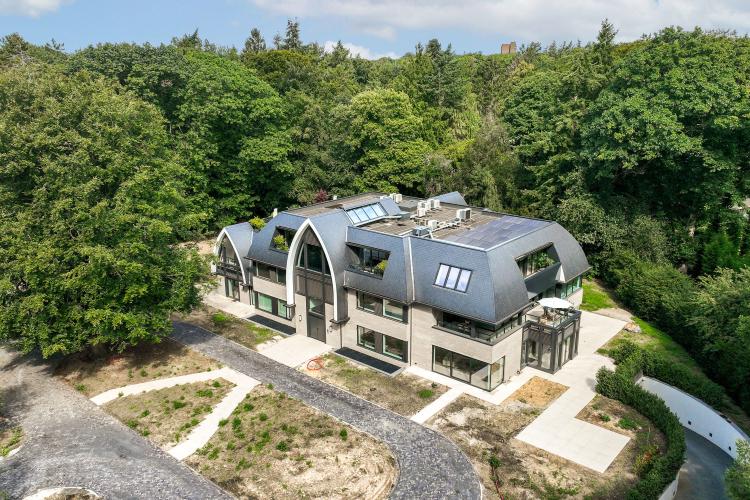
Hoefloo 20 d|Laren
Vraagprijs € 2.200.000,- k.k. 235 m² -
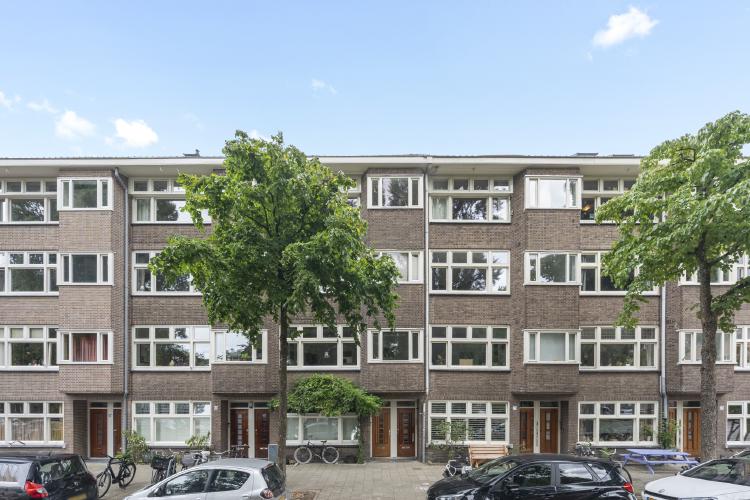
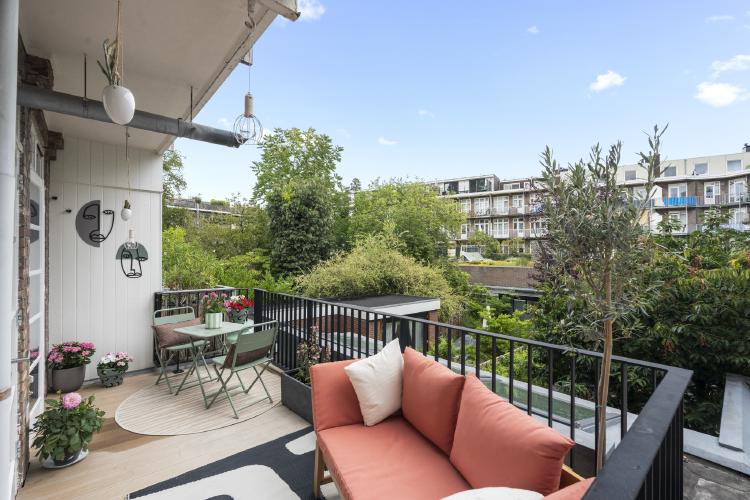
Hunzestraat 71-1|Amsterdam
Vraagprijs € 475.000,- k.k. 55 m² -
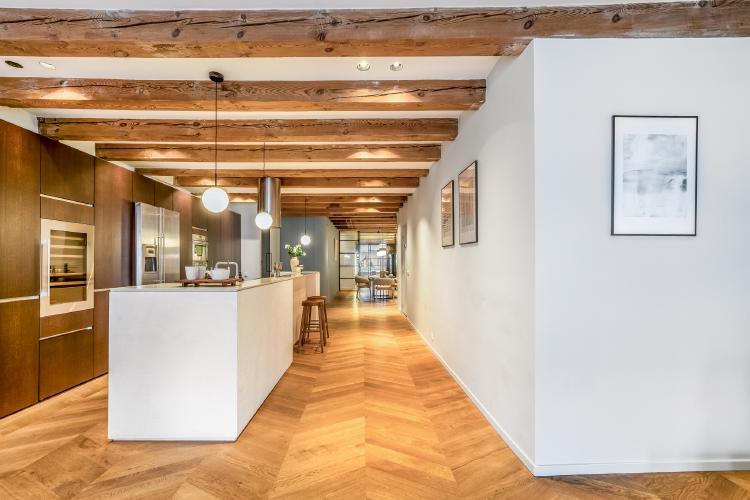
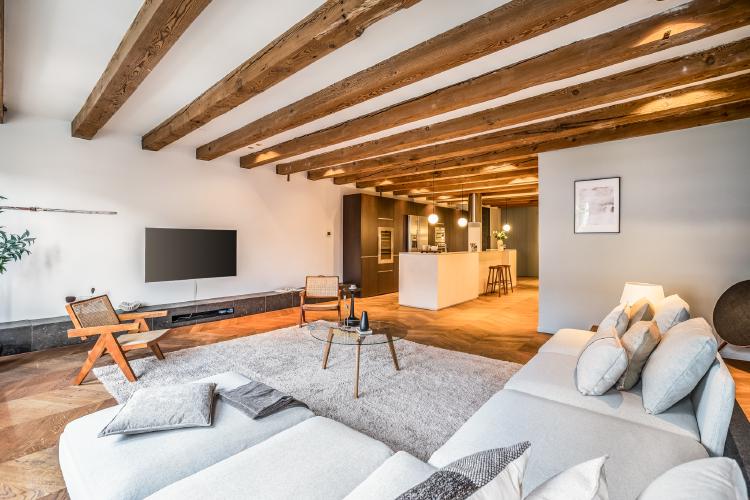
Lijnbaansgracht 165-1|Amsterdam
Vraagprijs € 1.495.000,- k.k. 192 m² -
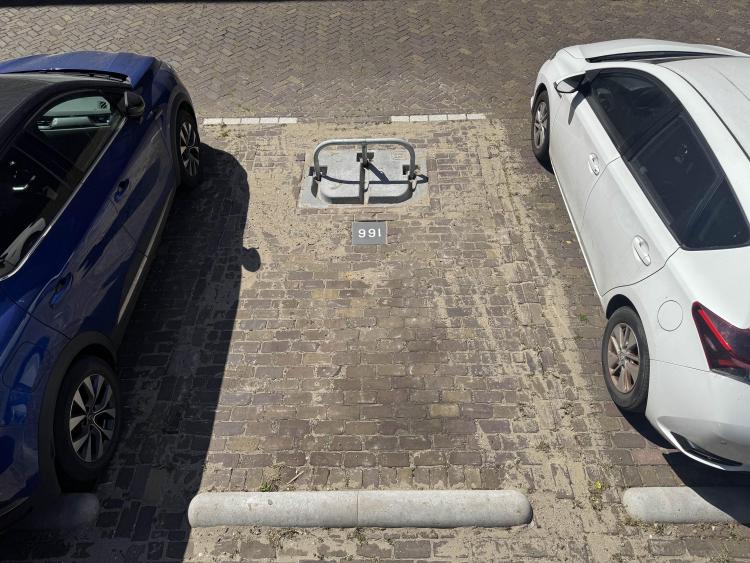
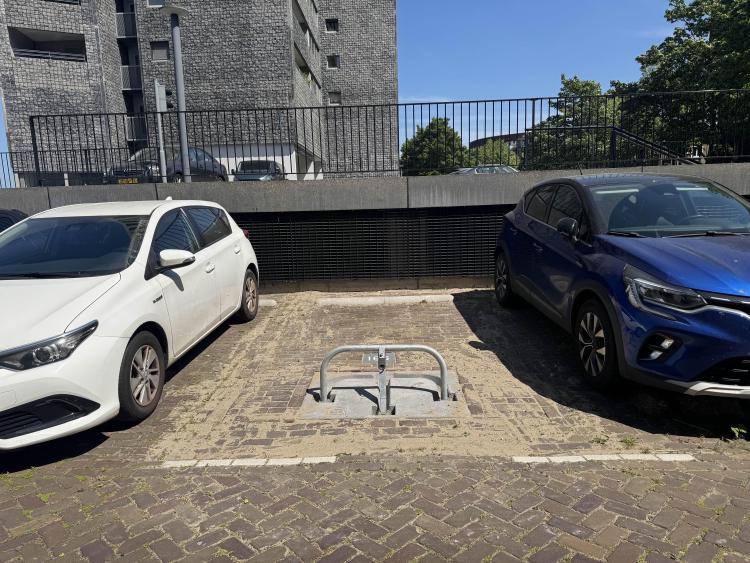
KNSM-laan 0 ong|Amsterdam
Vraagprijs € 39.500,- k.k. m² -


Nieuwe Keizersgracht 31 H|Amsterdam
Vraagprijs € 2.650.000,- k.k. 342 m² -


Admiraal De Ruijterweg 126 H|Amsterdam
Vraagprijs € 1.325.000,- k.k. 163 m² -
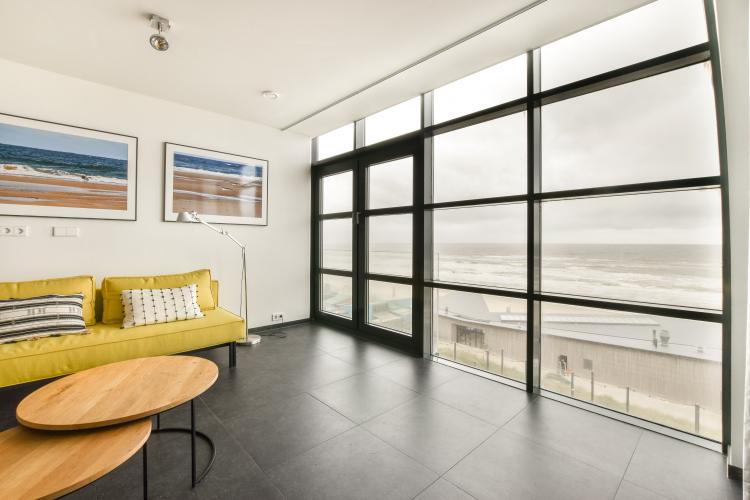
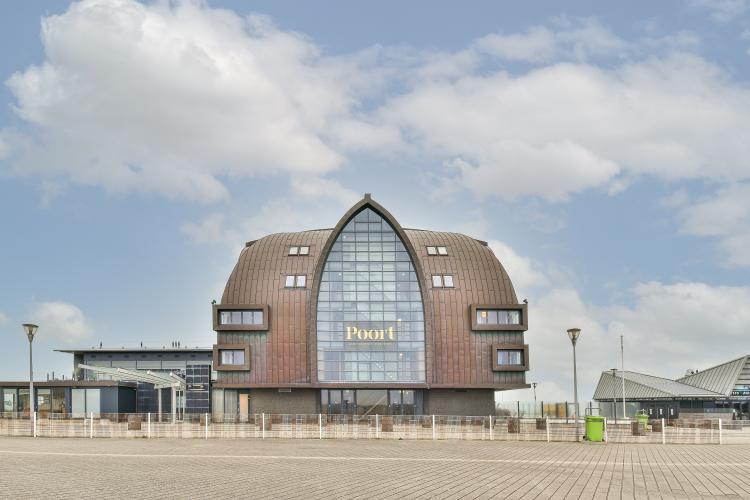
Zeeweg 124 |Overveen
Vraagprijs € 695.000,- k.k. 96 m²