-

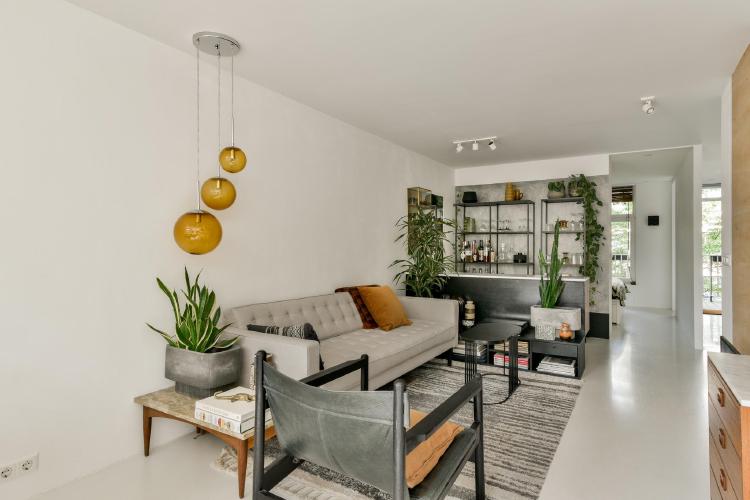
Spaarndammerstraat 123-1|Amsterdam
Vraagprijs € 450.000,- k.k. 50 m² -


Amstelveenseweg 214-3|Amsterdam
Vraagprijs € 1.195.000,- k.k. 152 m² -
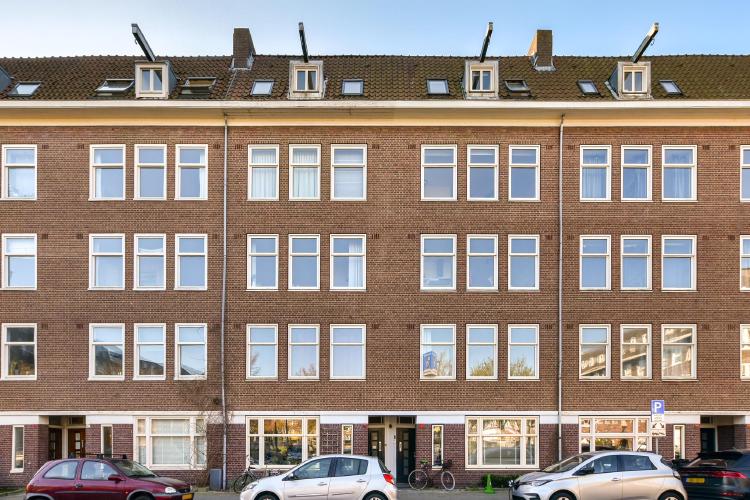

Cabotstraat 21-3|Amsterdam
Vraagprijs € 750.000,- k.k. 88 m² -
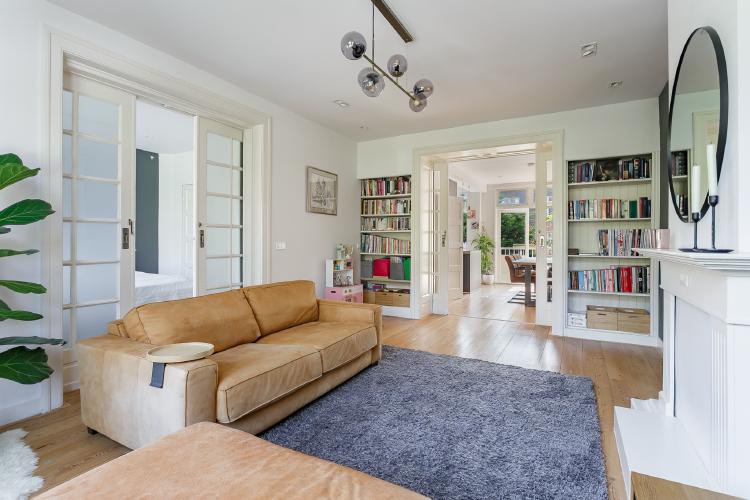
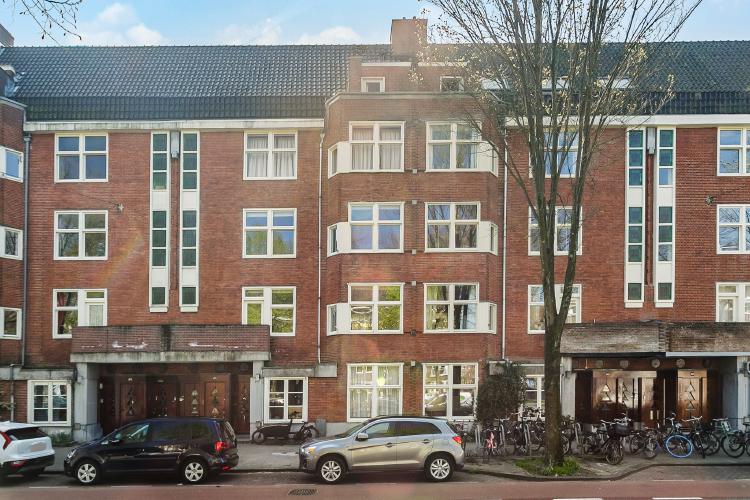
Churchill-laan 195-2|Amsterdam
Vraagprijs € 860.000,- k.k. 116 m² -


Kerkstraat 11 C|Amsterdam
Vraagprijs € 745.000,- k.k. 83 m² -
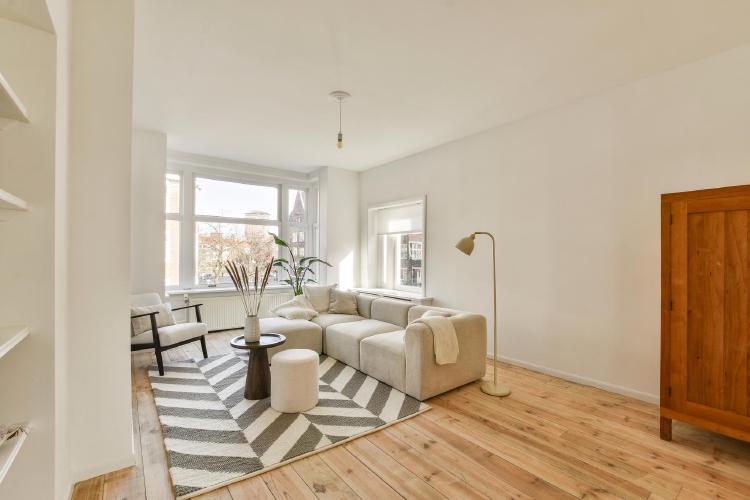

Maasstraat 130-2|Amsterdam
Vraagprijs € 750.000,- k.k. 94 m² -


Nieuwe Keizersgracht 31 H|Amsterdam
Vraagprijs € 2.985.000,- k.k. 342 m² -

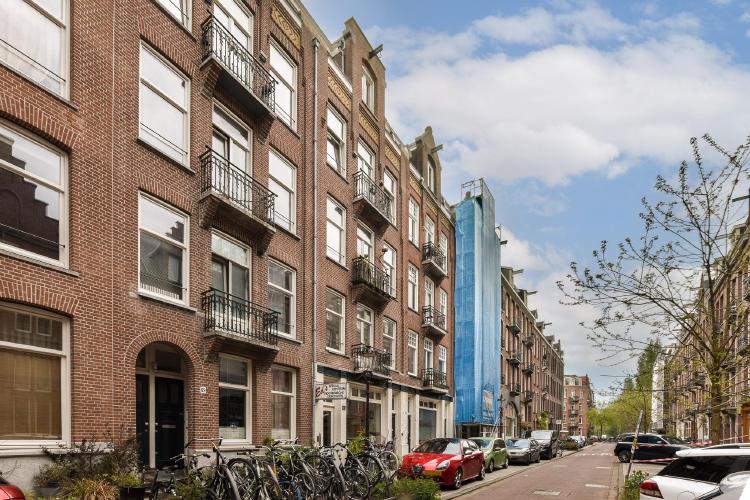
Tilanusstraat 73 H|Amsterdam
Vraagprijs € 690.000,- k.k. 79 m² -
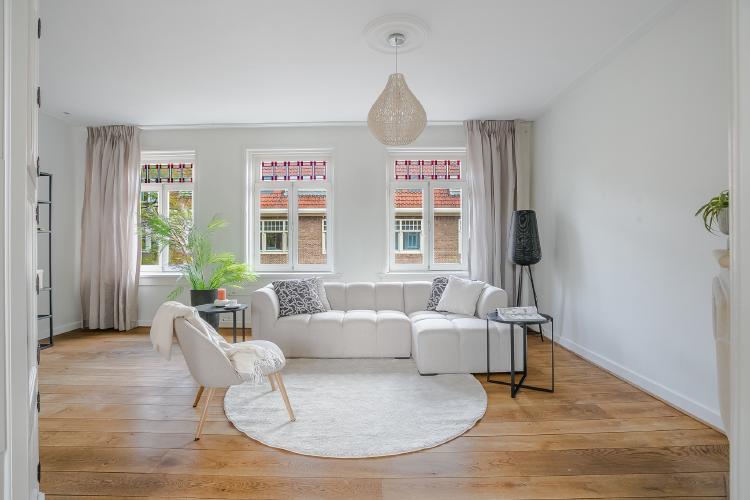
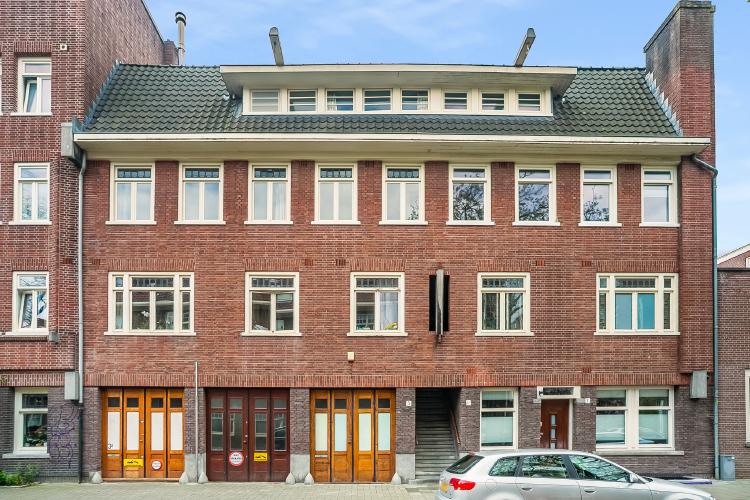
Arubastraat 3-2|Amsterdam
Vraagprijs € 925.000,- k.k. 120 m² -
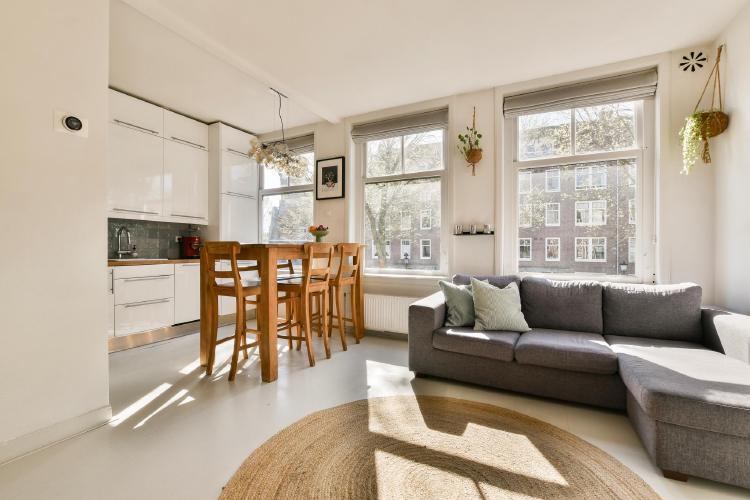

Palmgracht 4-1|Amsterdam
Vraagprijs € 460.000,- k.k. 48 m² -
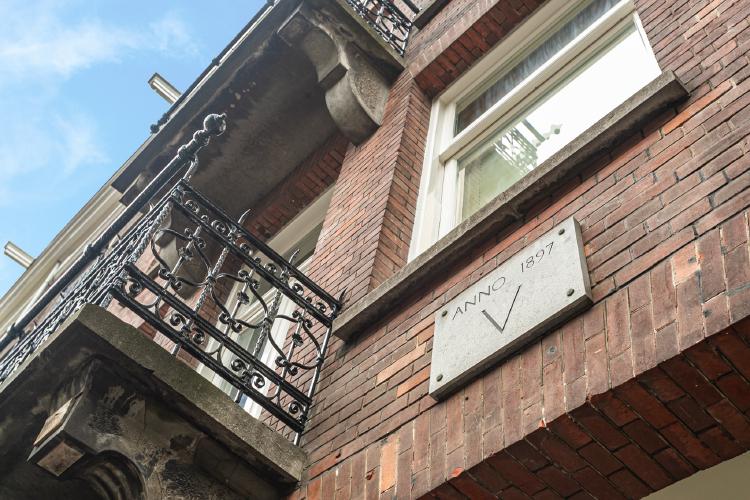
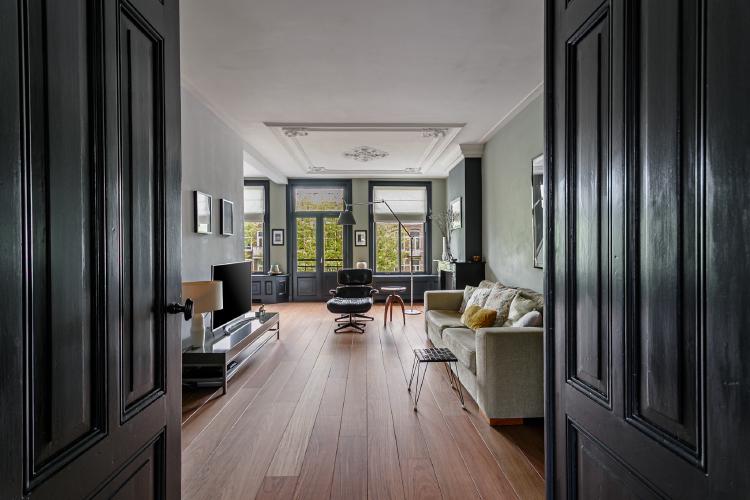
Ceintuurbaan 203-3|Amsterdam
Vraagprijs € 1.150.000,- k.k. 145 m² -
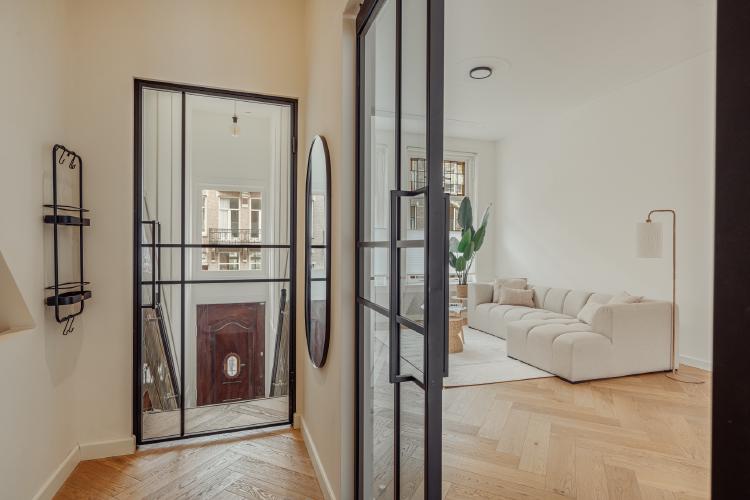
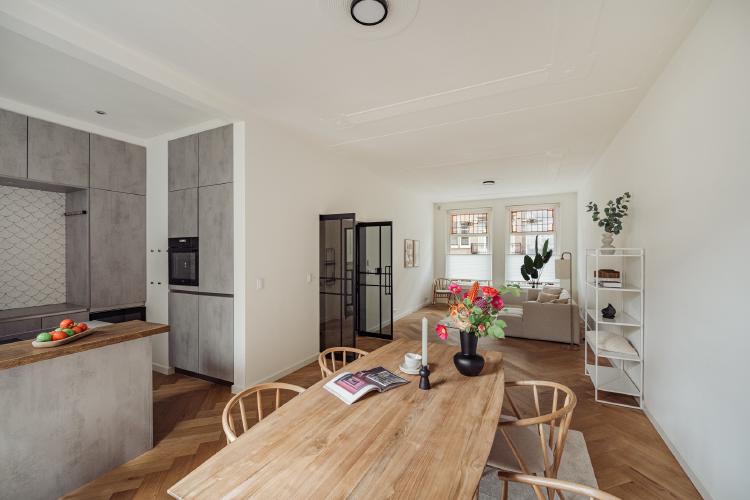
Lomanstraat 61 H|Amsterdam
Vraagprijs € 1.250.000,- k.k. 115 m² -

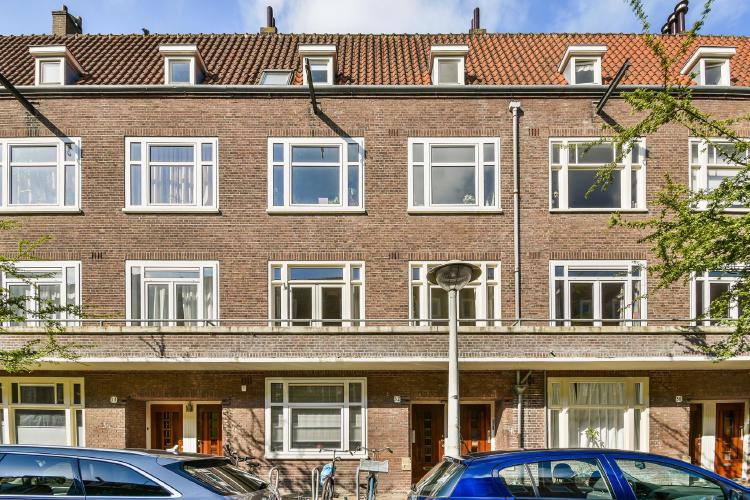
Hectorstraat 32-1|Amsterdam
Vraagprijs € 500.000,- k.k. 58 m² -

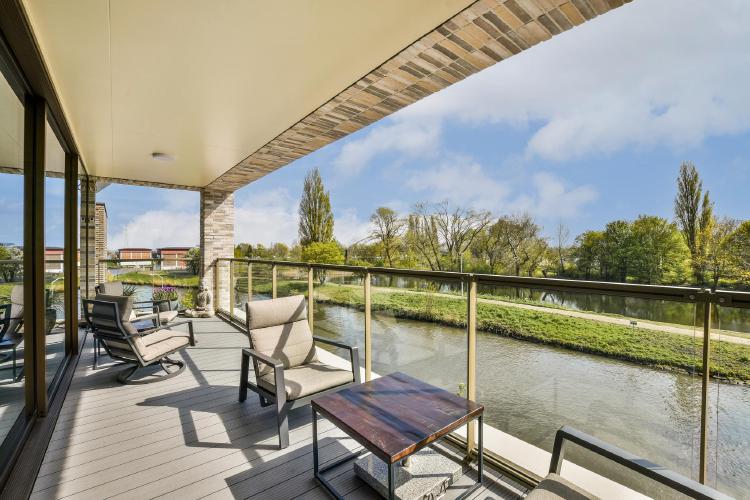
Nieuwevaartweg 47 |Amsterdam
Vraagprijs € 800.000,- k.k. 86 m² -
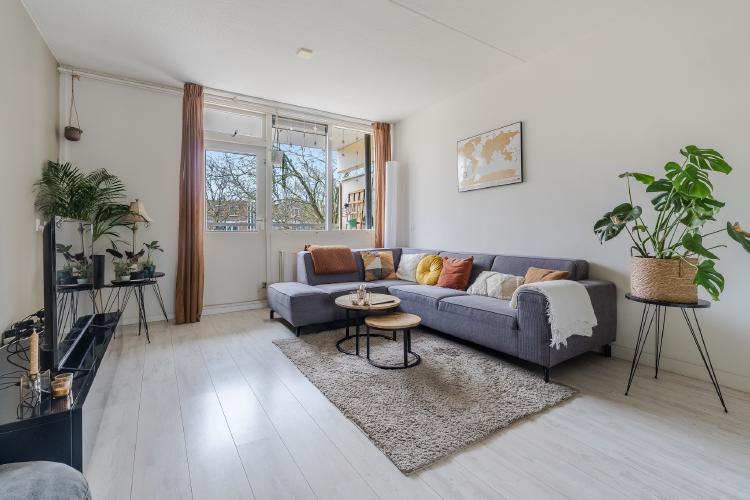

Insulindeweg 57 C|Amsterdam
Vraagprijs € 645.000,- k.k. 91 m² -
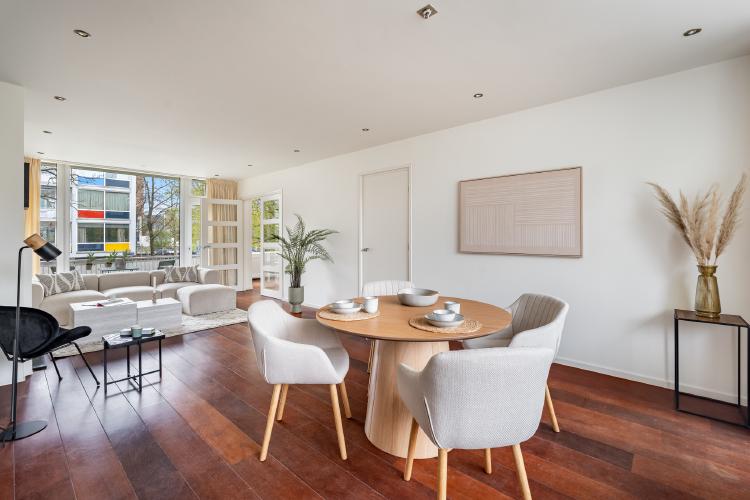
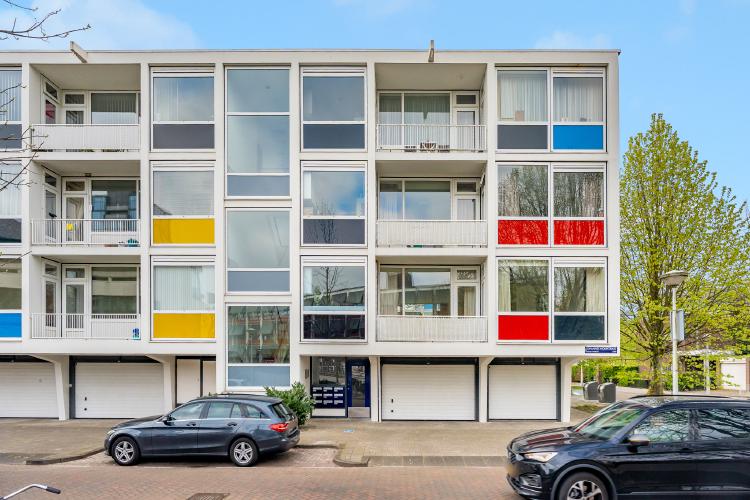
Johannes Worpstraat 51-1|Amsterdam
Vraagprijs € 750.000,- k.k. 96 m² -
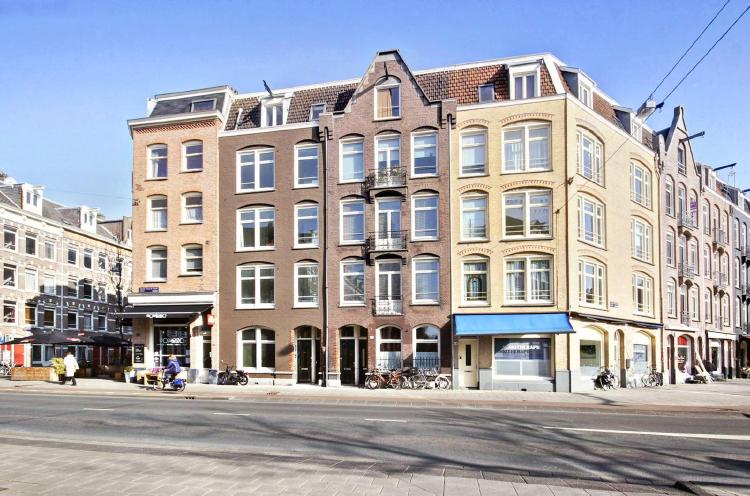
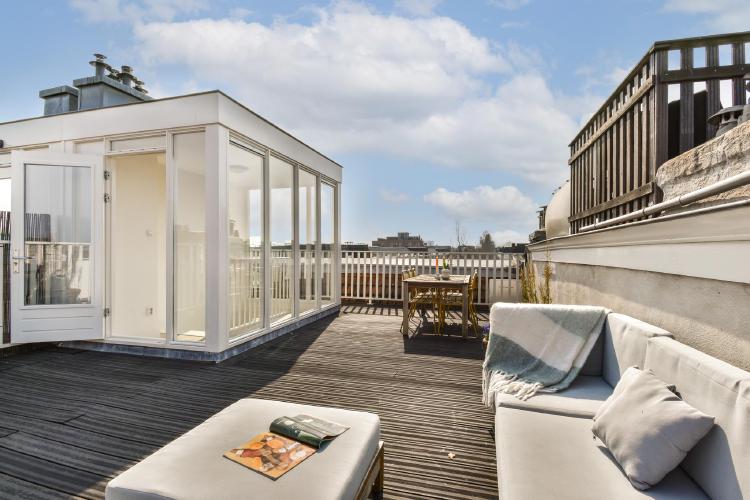
Tweede Hugo de Grootstraat 42-4|Amsterdam
Vraagprijs € 600.000,- k.k. 67 m² -


Utrechtsedwarsstraat 126 H|Amsterdam
Vraagprijs € 625.000,- k.k. 65 m² -


Geuzenkade 60-3|Amsterdam
Vraagprijs € 450.000,- k.k. 49 m² -


Tweede Oosterparkstraat 221 |Amsterdam
Vraagprijs € 1.875.000,- k.k. 178 m² -


IJdok 103 |Amsterdam
Vraagprijs € 1.400.000,- k.k. 137 m² -


Admiraal De Ruijterweg 126 H|Amsterdam
Vraagprijs € 1.325.000,- k.k. 82 m² -
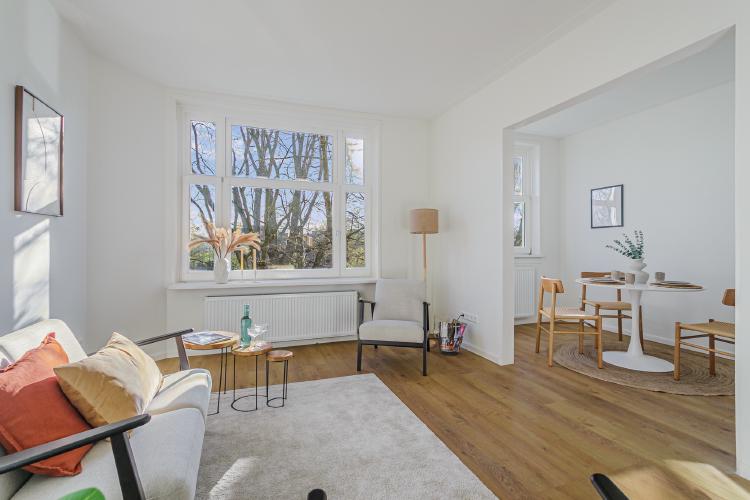
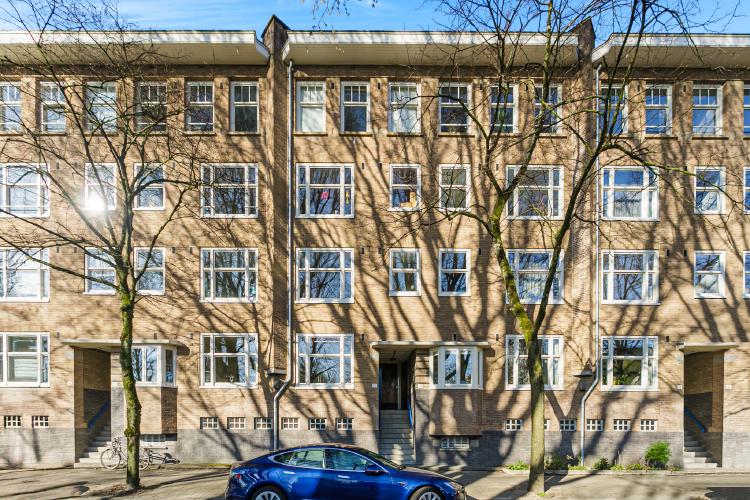
Geuzenkade 71-2|Amsterdam
Vraagprijs € 435.000,- k.k. 49 m² -
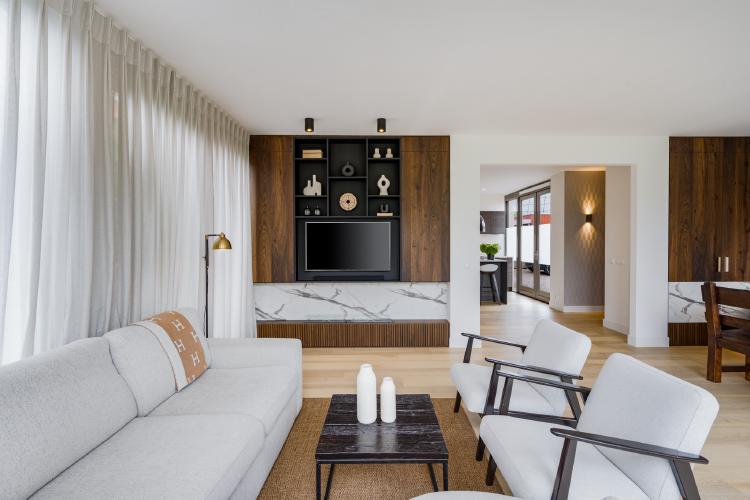
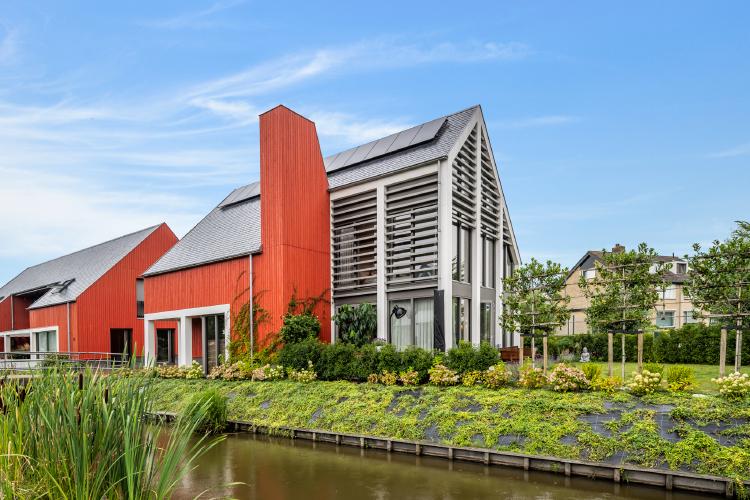
Lindewetering 13 |Abcoude
Vraagprijs € 1.595.000,- k.k. 230 m² -


Fort Rhijnauwenstraat 70 |Weesp
Vraagprijs € 875.000,- k.k. 148 m² -
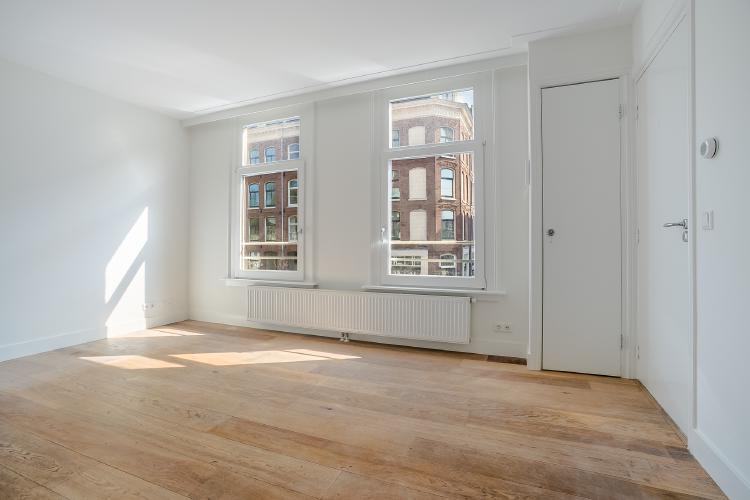
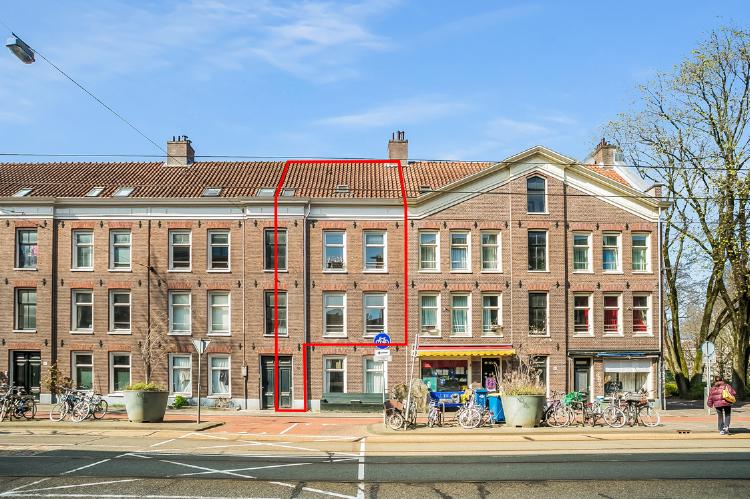
Marnixstraat 48 1R|Amsterdam
Vraagprijs € 485.000,- k.k. 92 m² -
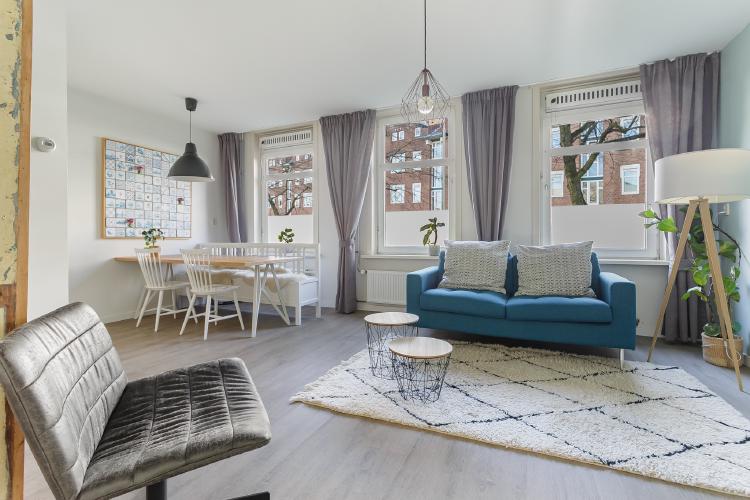
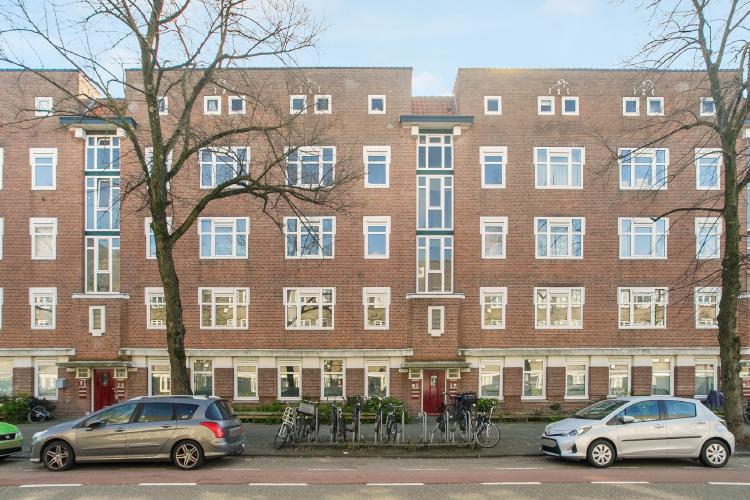
Olympiaweg 87 A|Amsterdam
Vraagprijs € 500.000,- k.k. 57 m² -
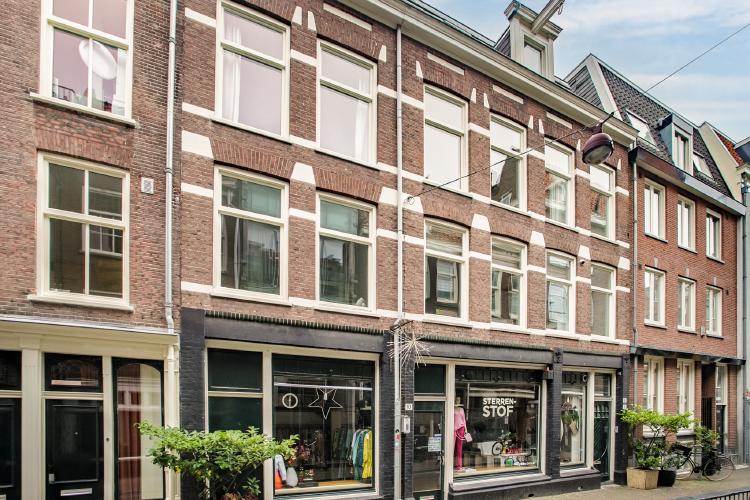

Eerste Goudsbloemdwarsstraat 6-1|Amsterdam
Vraagprijs € 875.000,- k.k. 116 m² -
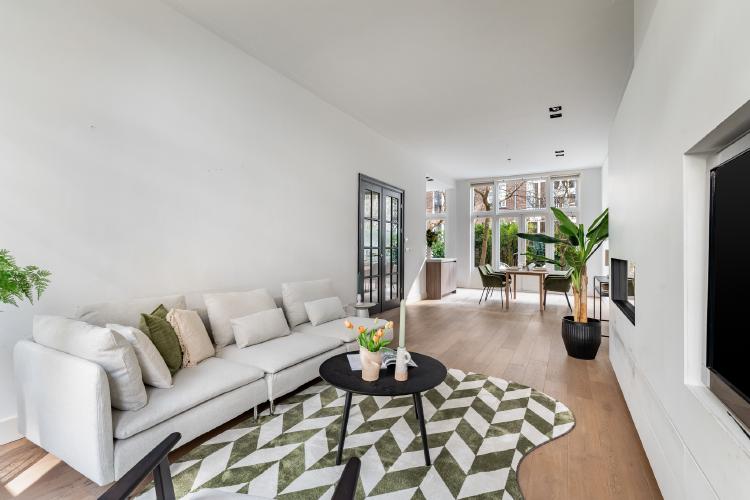
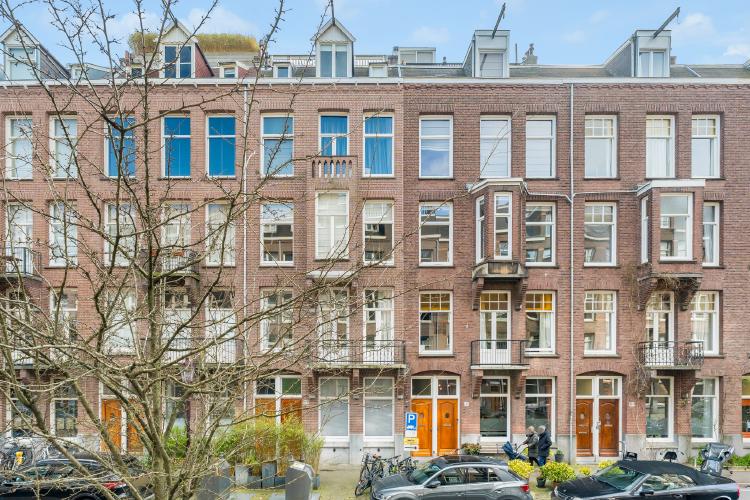
Valeriusstraat 179 H|Amsterdam
Vraagprijs € 1.500.000,- k.k. 131 m² -
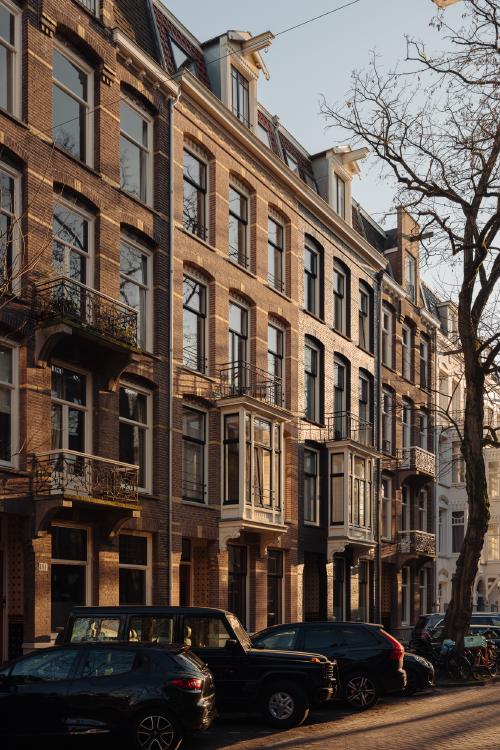
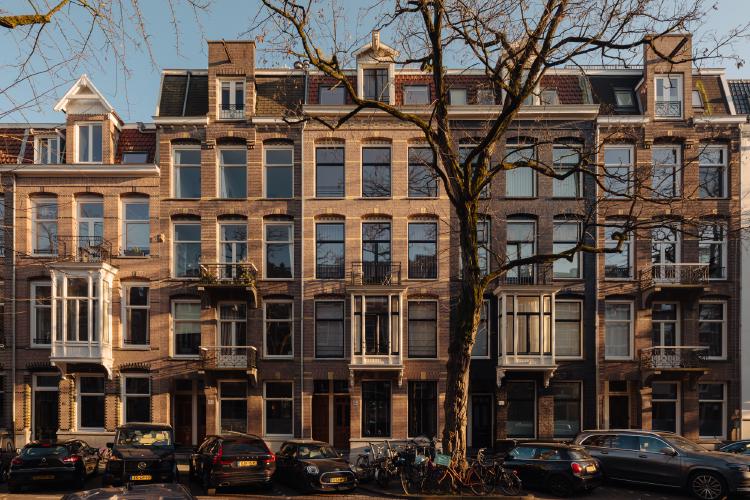
Van Breestraat 183 A|Amsterdam
Vraagprijs € 2.450.000,- k.k. 160 m² -
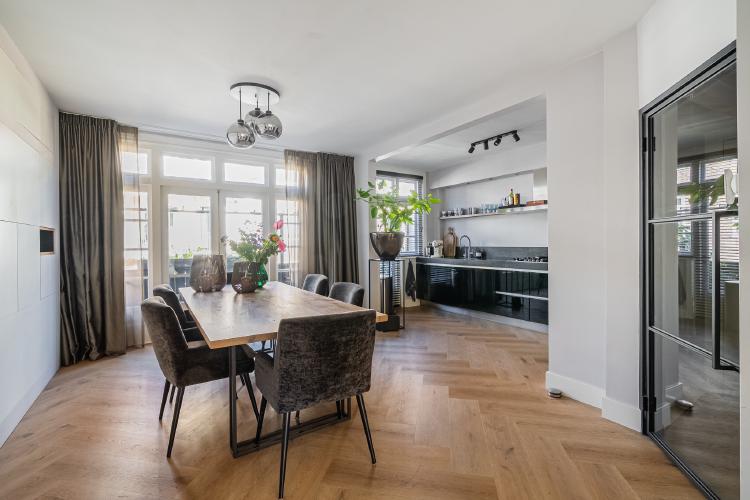
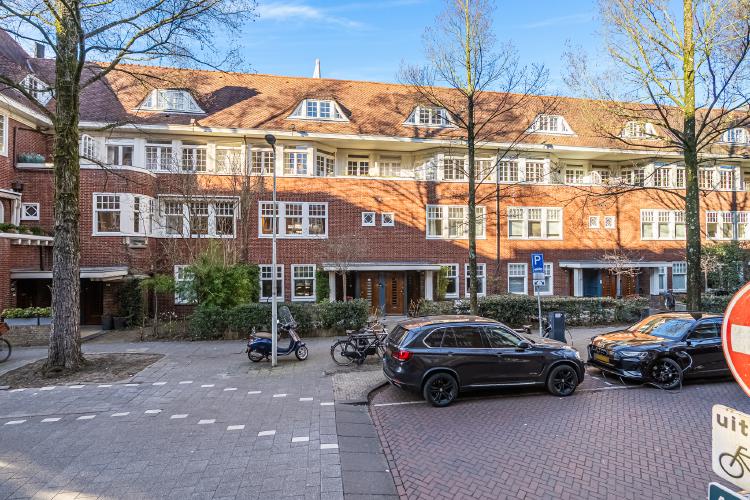
Gerrit van der Veenstraat 58-2|Amsterdam
Vraagprijs € 1.375.000,- k.k. 136 m² -
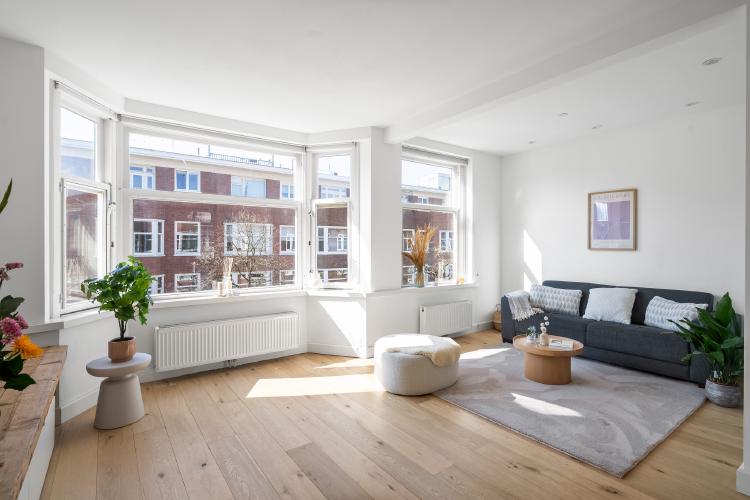
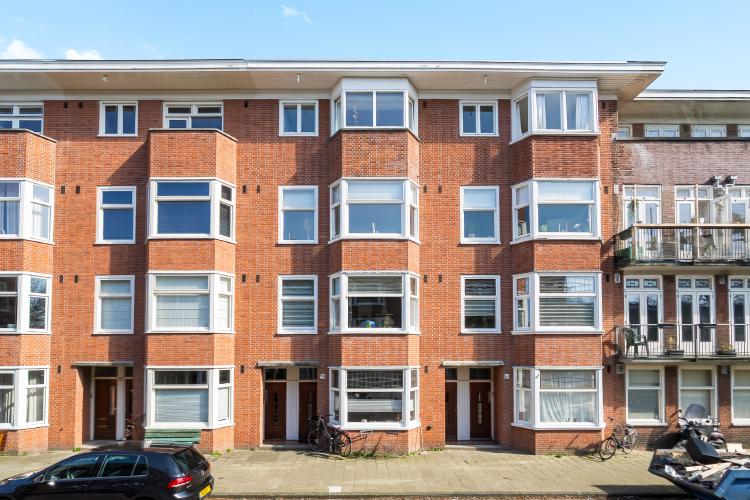
Kribbestraat 59-2|Amsterdam
Vraagprijs € 900.000,- k.k. 113 m² -
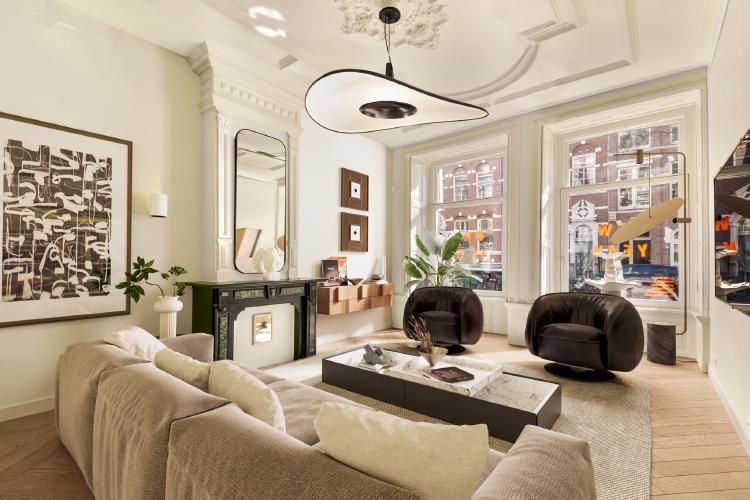

Willemsparkweg 64 H|Amsterdam
Vraagprijs € 2.580.000,- k.k. 252 m² -
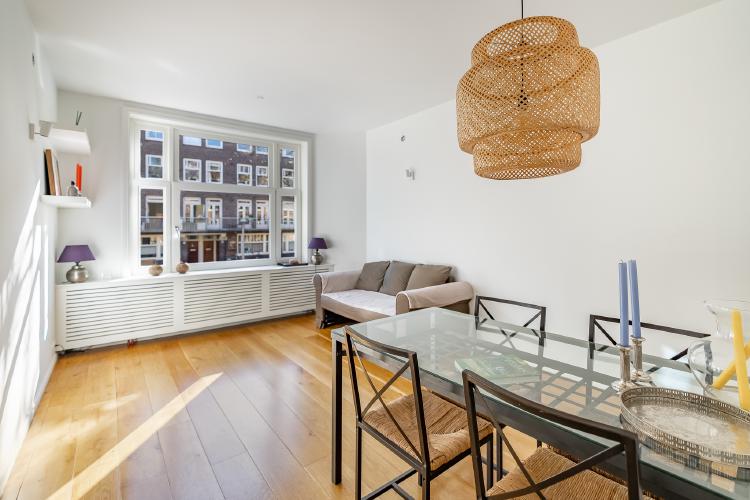
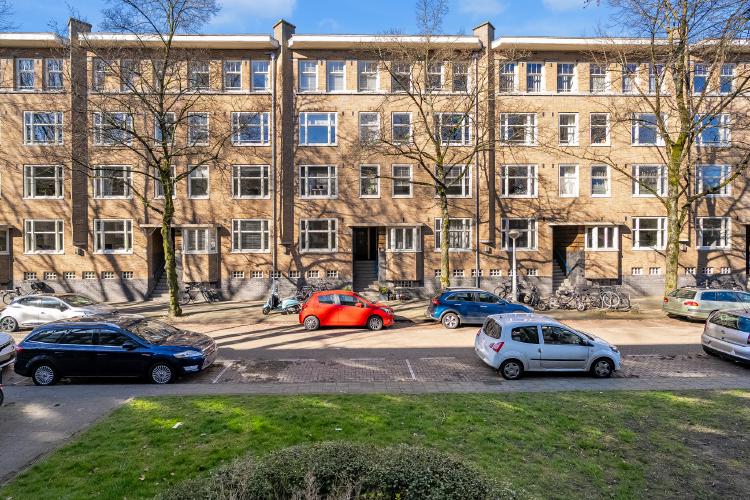
Geuzenstraat 41 H|Amsterdam
Vraagprijs € 385.000,- k.k. 39 m² -
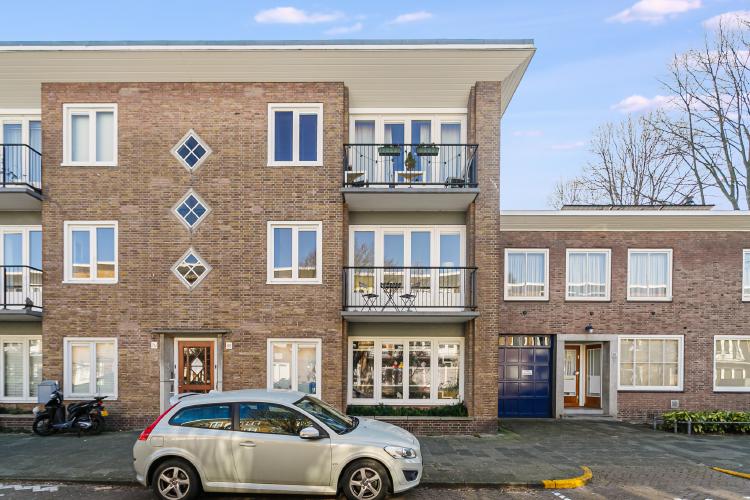
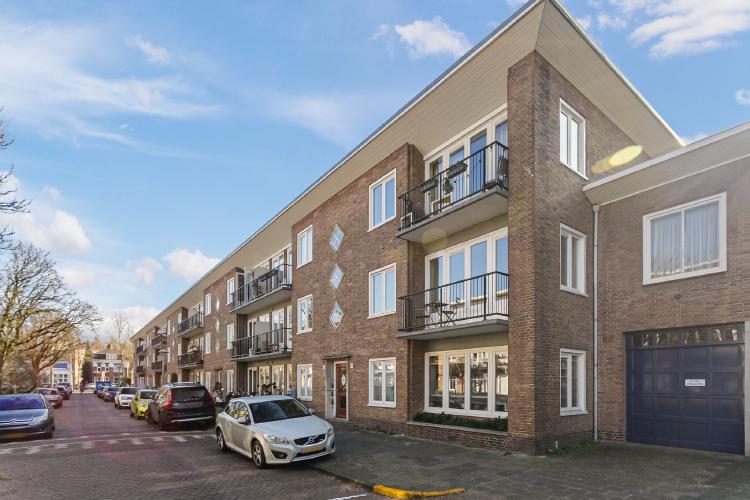
Helmholtzstraat 68-1|Amsterdam
Vraagprijs € 525.000,- k.k. 63 m² -
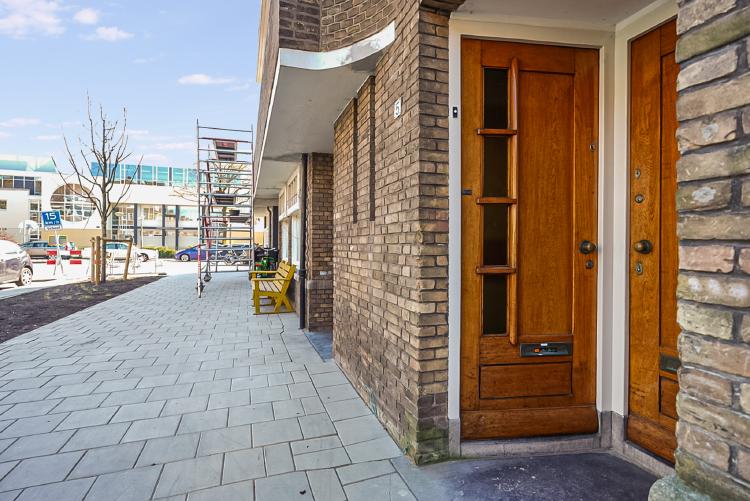
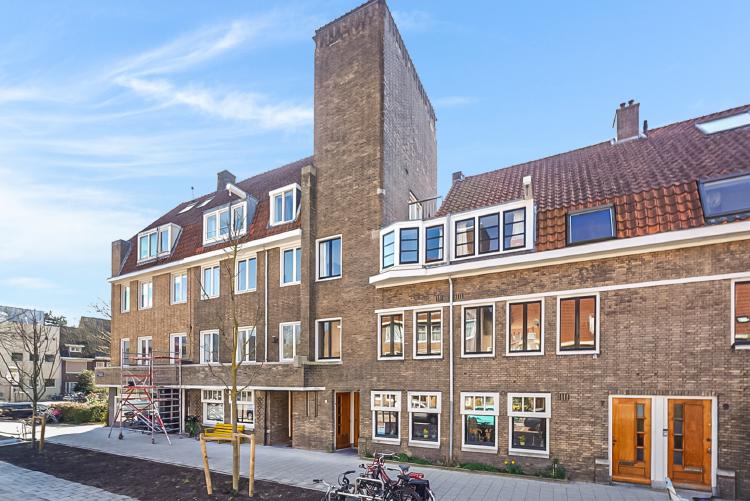
Newtonstraat 5-1|Amsterdam
Vraagprijs € 940.000,- k.k. 135 m² -
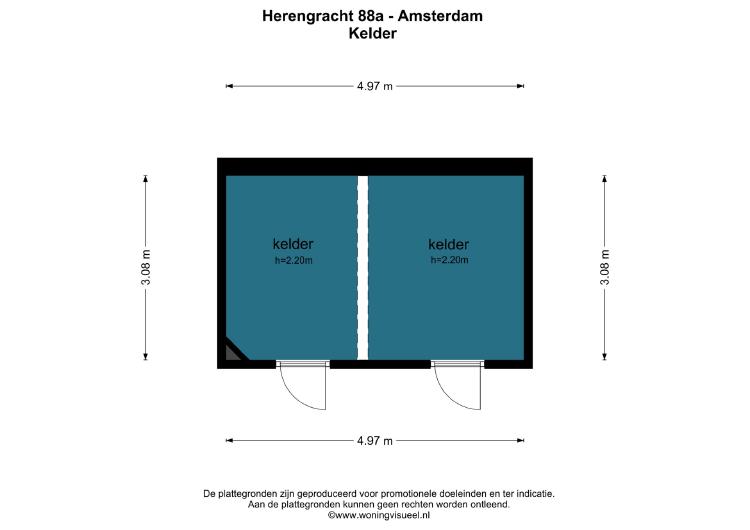
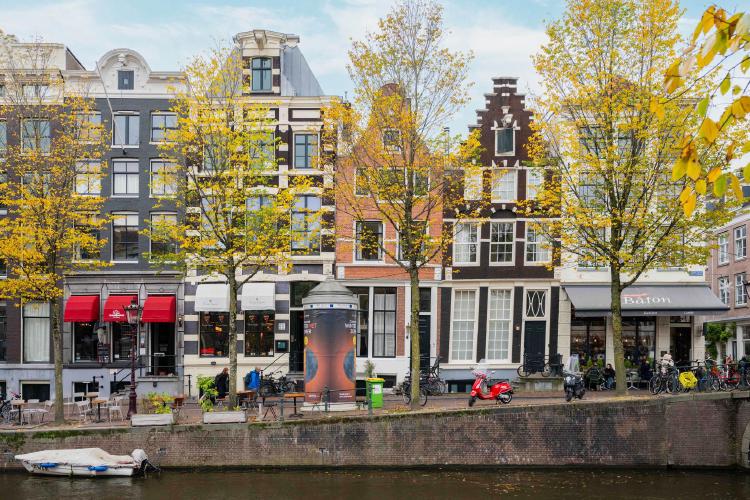
Herengracht 88 A|Amsterdam
Vraagprijs € 90.000,- k.k. m² -
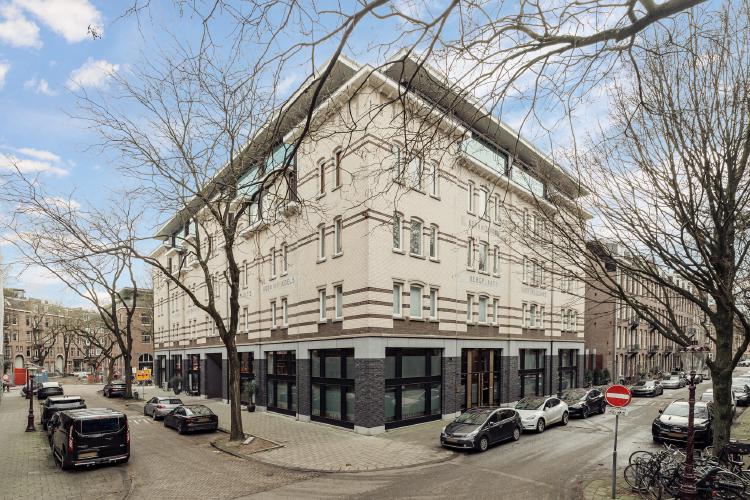
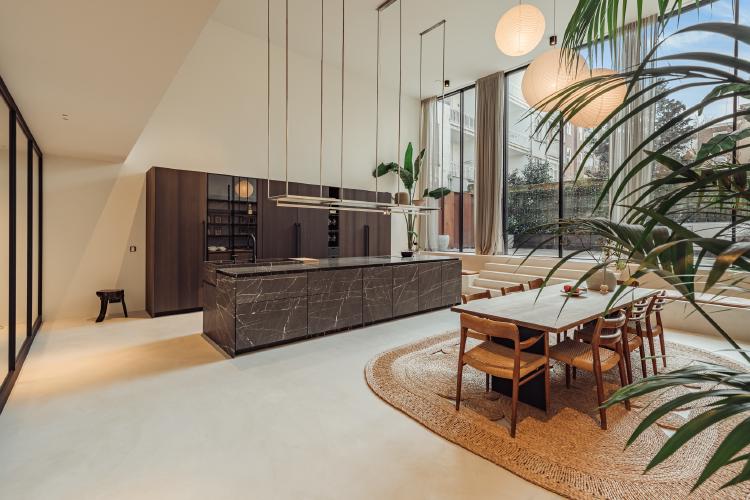
Hondecoeterstraat 14 A|Amsterdam
Vraagprijs € 5.475.000,- k.k. 331 m² -
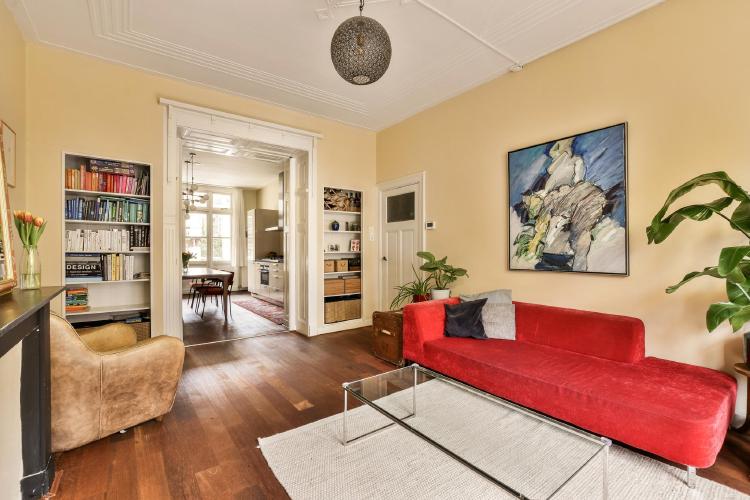

Linnaeusparkweg 116-1|Amsterdam
Vraagprijs € 635.000,- k.k. 71 m² -
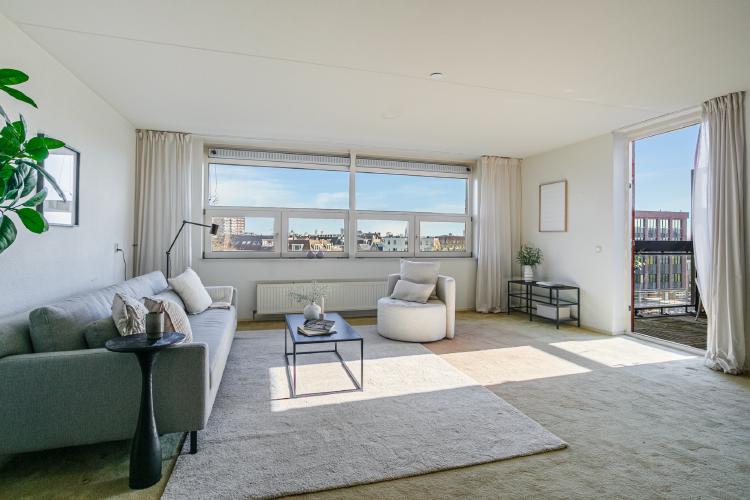
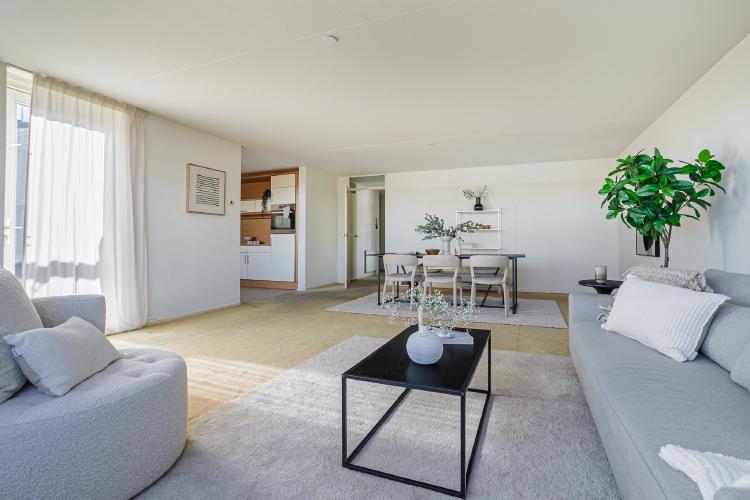
Baarsjesweg 144 C|Amsterdam
Vraagprijs € 850.000,- k.k. 107 m² -
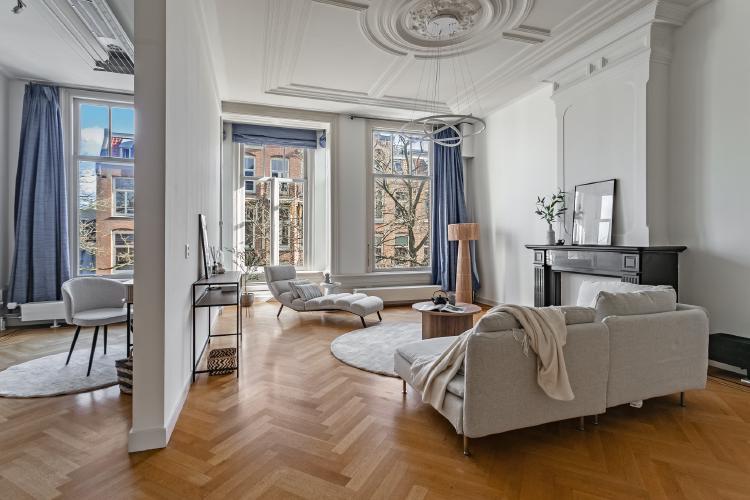
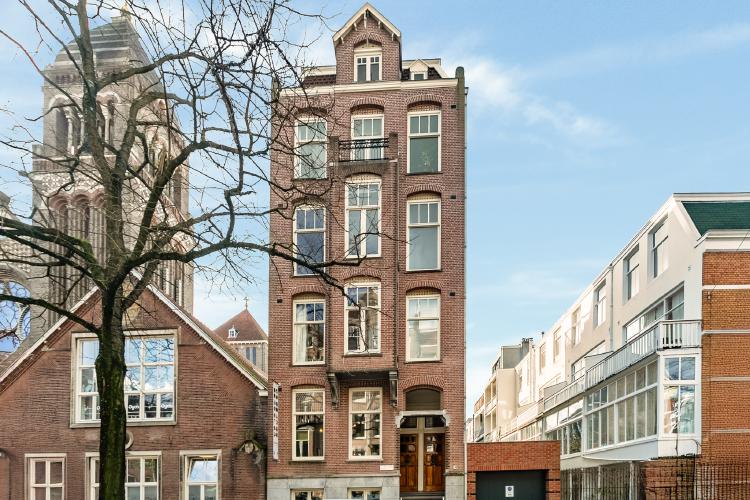
Jacob Obrechtstraat 24-2|Amsterdam
Vraagprijs € 975.000,- k.k. 98 m² -
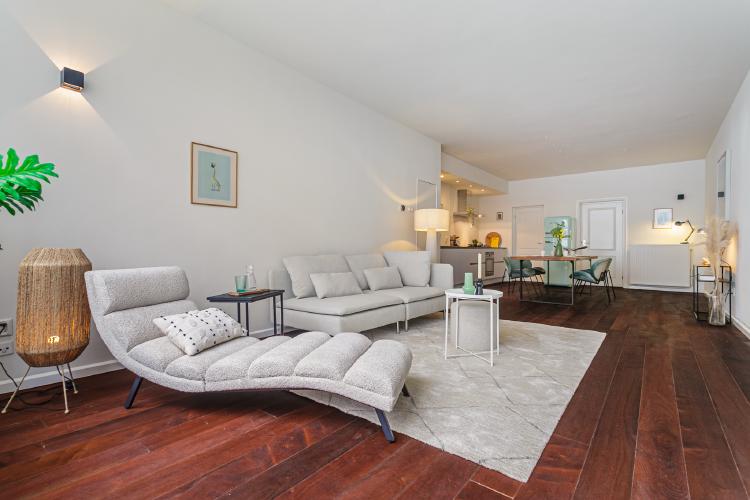
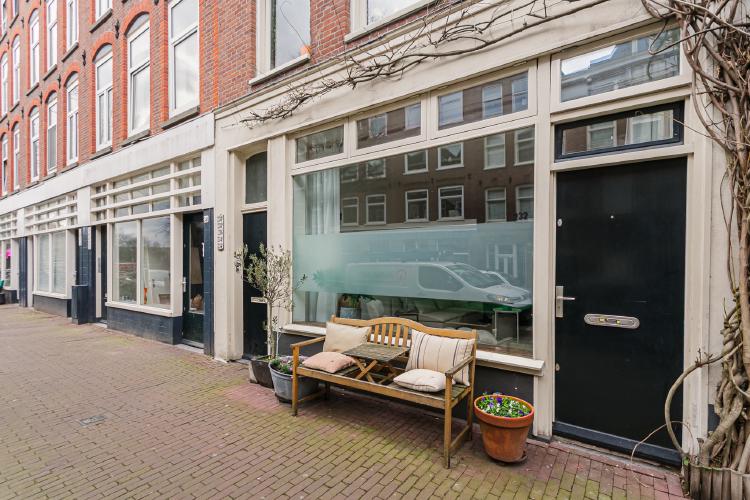
Barentszstraat 232 |Amsterdam
Vraagprijs € 515.000,- k.k. 67 m² -


Jan Olphert Vaillantlaan 95 C|Amsterdam
Vraagprijs € 500.000,- k.k. 52 m² -


Lijnbaansgracht 165-1|Amsterdam
Vraagprijs € 1.495.000,- k.k. 192 m² -
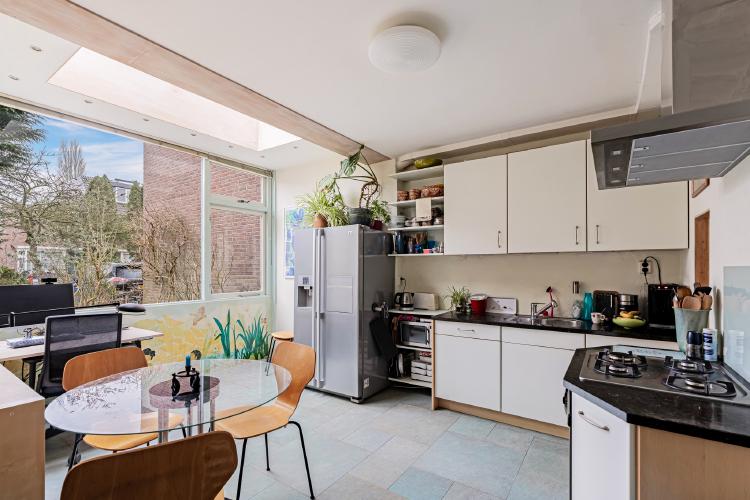
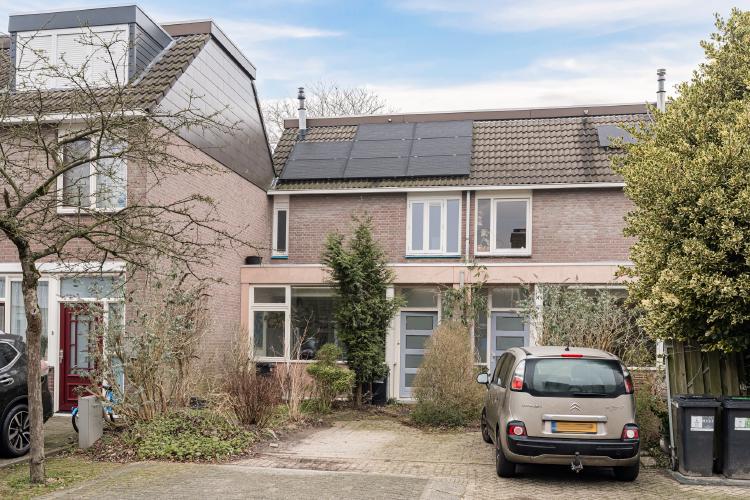
Maanzaaderf 24 |Diemen
Vraagprijs € 650.000,- k.k. 120 m² -


Waverstraat 2-1|Amsterdam
Vraagprijs € 450.000,- k.k. 56 m² -
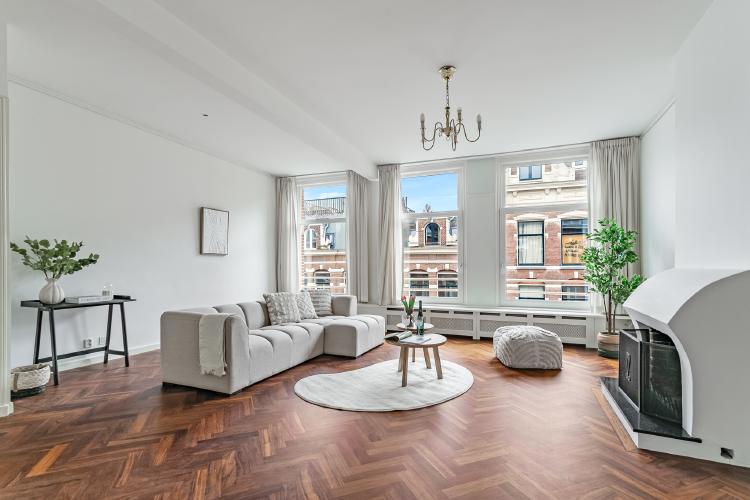
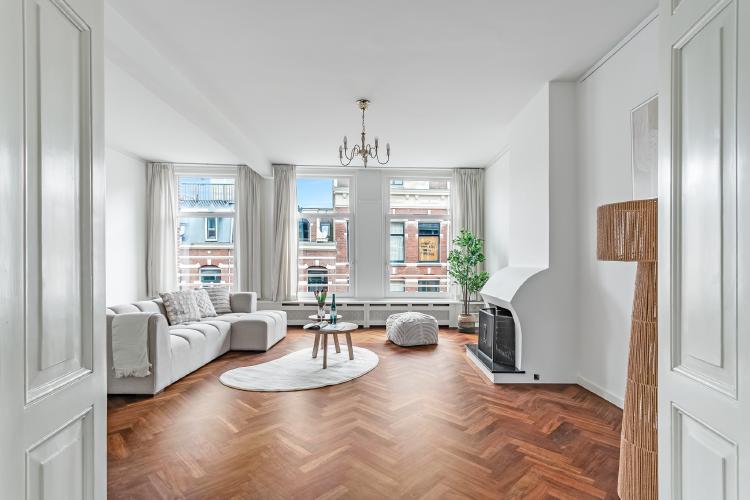
Van Eeghenstraat 18-2|Amsterdam
Vraagprijs € 1.400.000,- k.k. 141 m² -


Nieuwevaartweg 61 |Amsterdam
Vraagprijs € 1.600.000,- k.k. 153 m² -


Jacob Catskade 52-3|Amsterdam
Vraagprijs € 895.000,- k.k. 99 m² -
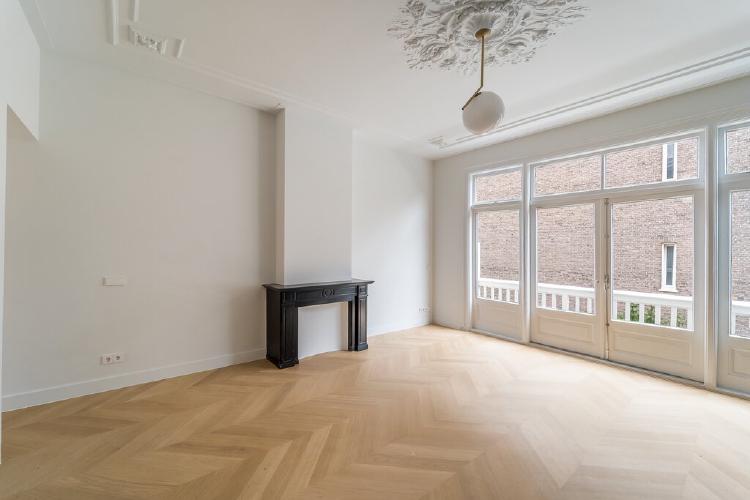
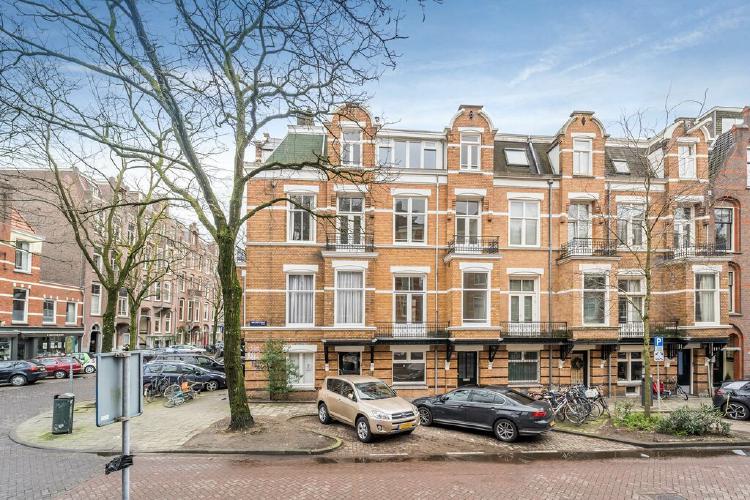
Van Breestraat 73 C|Amsterdam
Vraagprijs € 865.000,- k.k. 60 m² -
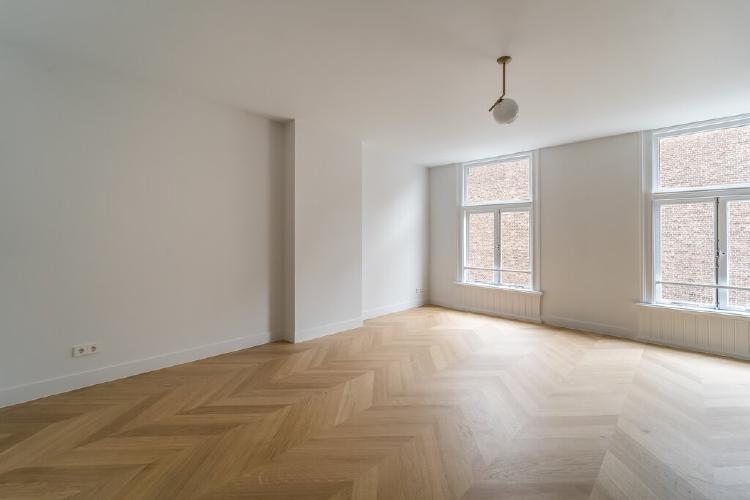
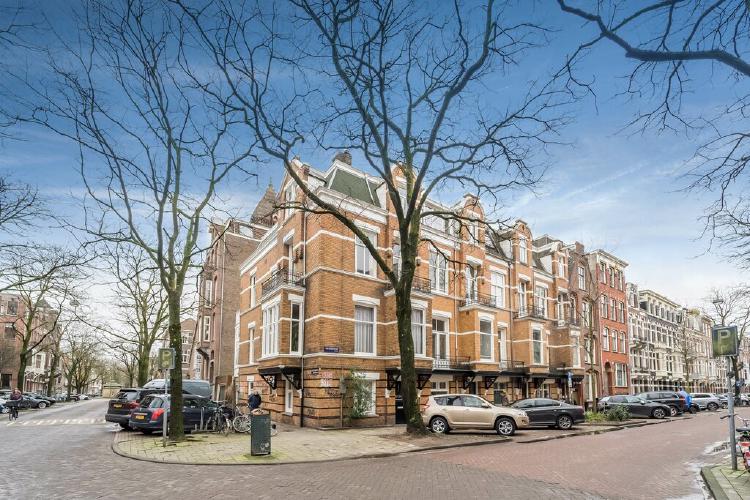
Van Breestraat 73 D|Amsterdam
Vraagprijs € 895.000,- k.k. 64 m² -
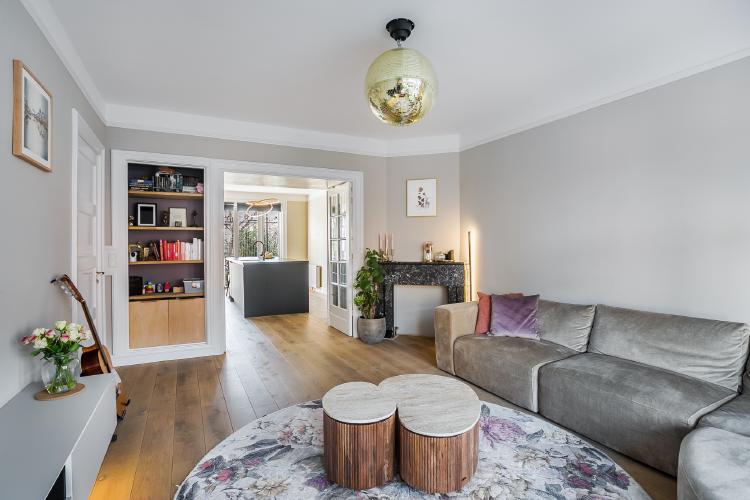
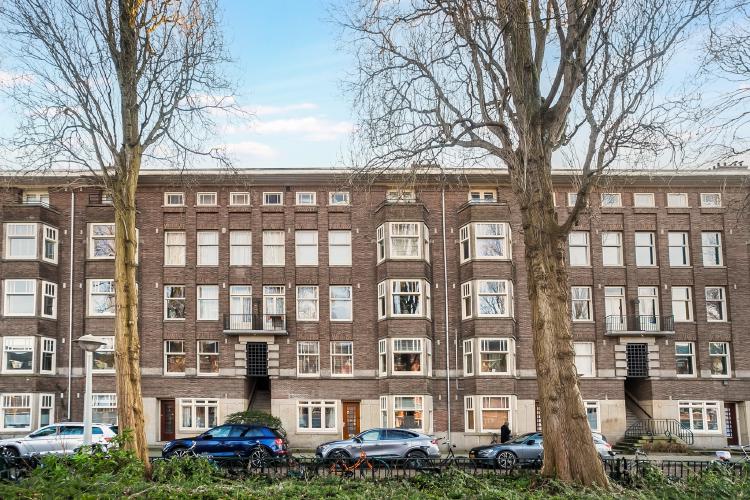
Rooseveltlaan 97-1|Amsterdam
Vraagprijs € 960.000,- k.k. 115 m² -
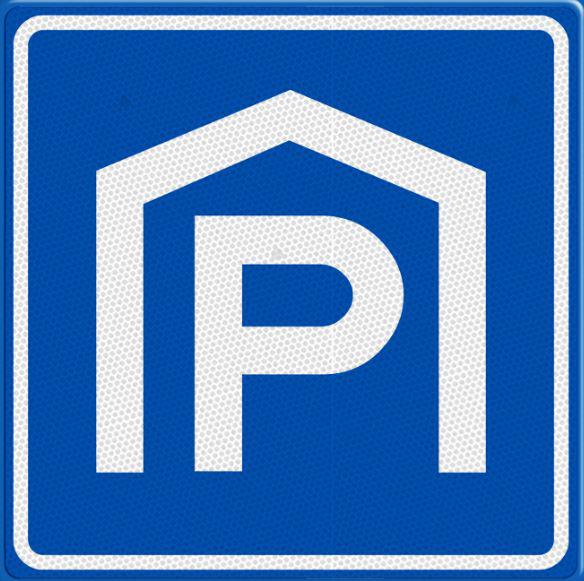
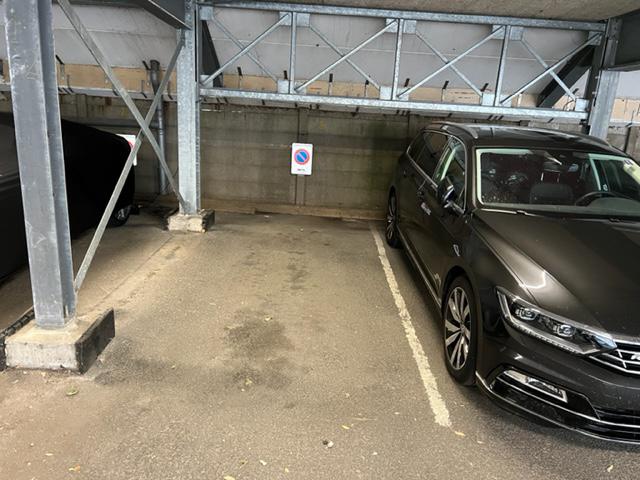
Ruysdaelstraat 49 B 5|Amsterdam
Vraagprijs € 100.000,- k.k. m² -
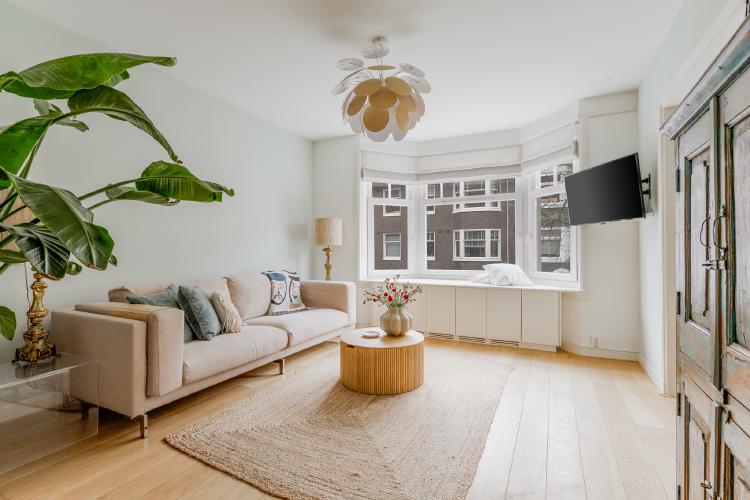
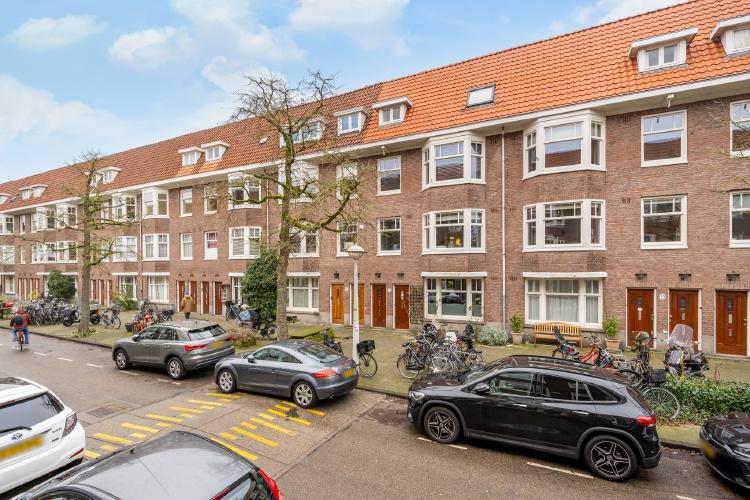
Woestduinstraat 53-1|Amsterdam
Vraagprijs € 500.000,- k.k. 60 m² -


Insulindeweg 9 A|Amsterdam
Vraagprijs € 700.000,- k.k. 98 m² -


Karthuizersstraat 22 |Amsterdam
Vraagprijs € 1.485.000,- k.k. 172 m² -
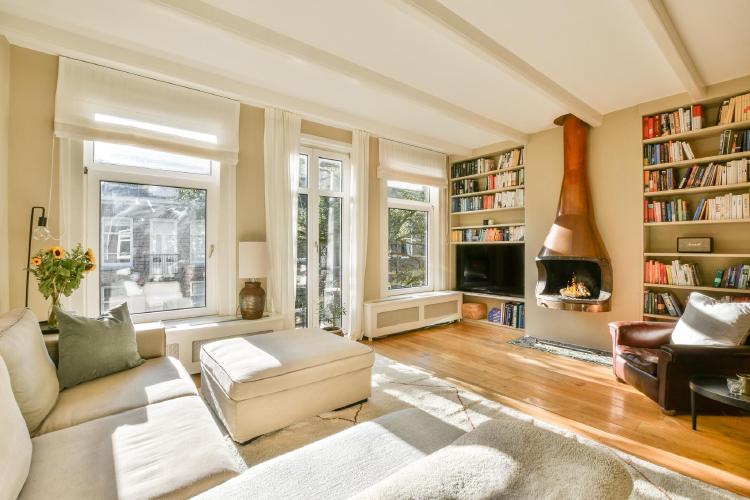

Graaf Florisstraat 15-3|Amsterdam
Vraagprijs € 1.100.000,- k.k. 129 m² -


Kinkerstraat 284 H|Amsterdam
Vraagprijs € 1.995.000,- k.k. 470 m² -


Duinkersoord 29 A|Vlieland
Vraagprijs € 985.000,- k.k. 72 m² -
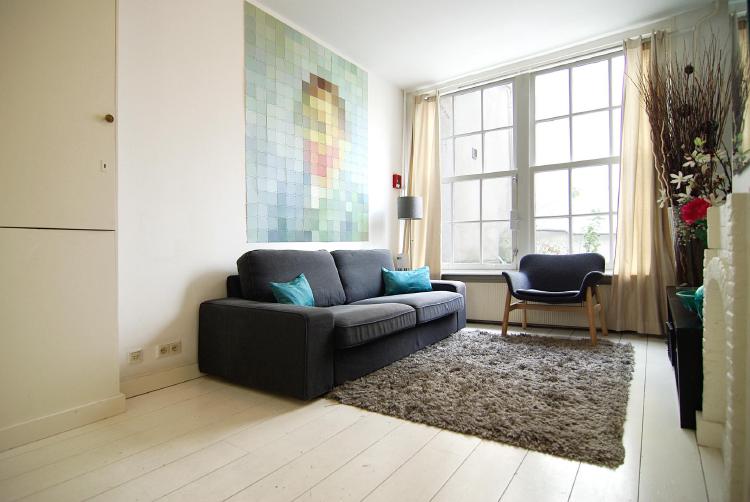

Nieuwe Spiegelstraat 46 H|Amsterdam
Vraagprijs € 1.500.000,- k.k. 137 m² -
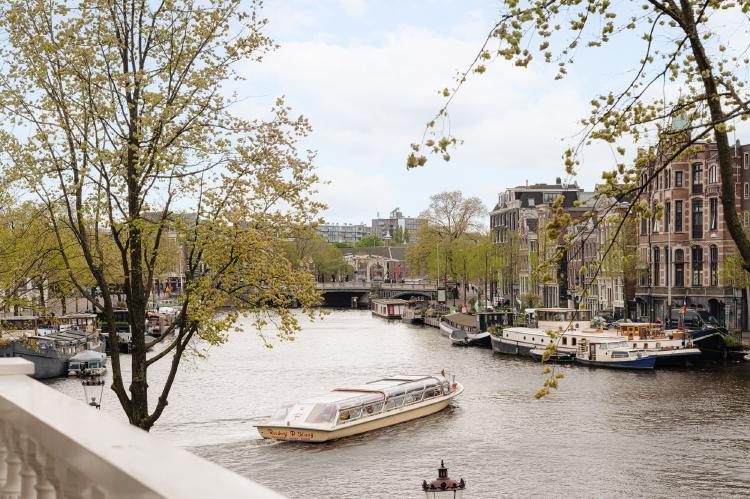
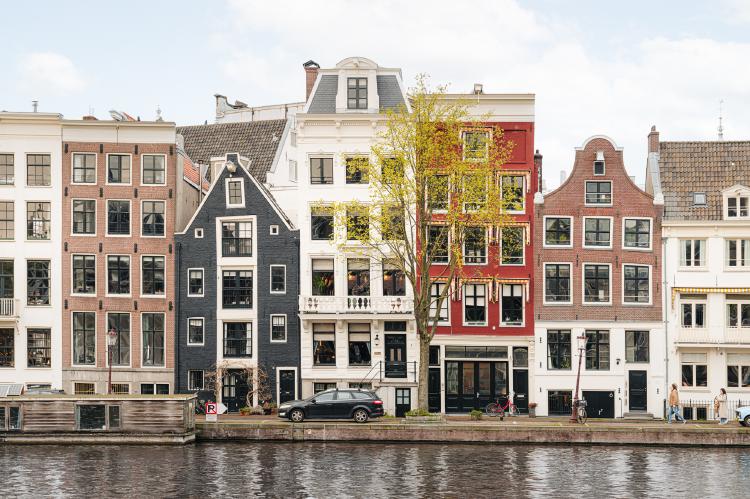
Staalkade 4 A|Amsterdam
Vraagprijs € 4.250.000,- k.k. 366 m² -
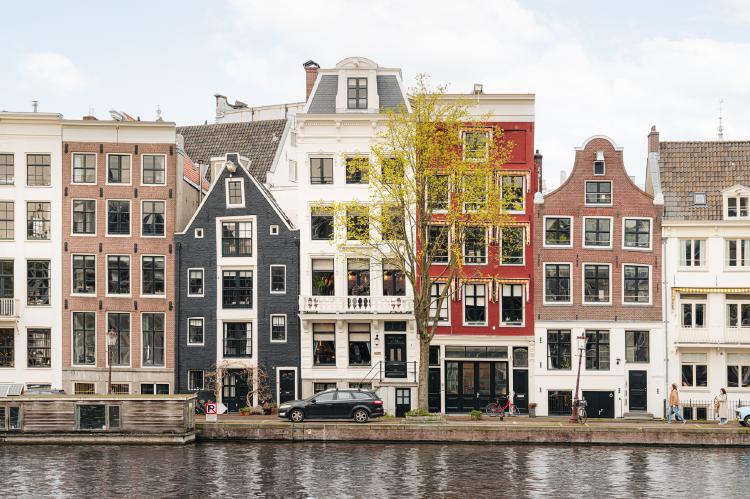
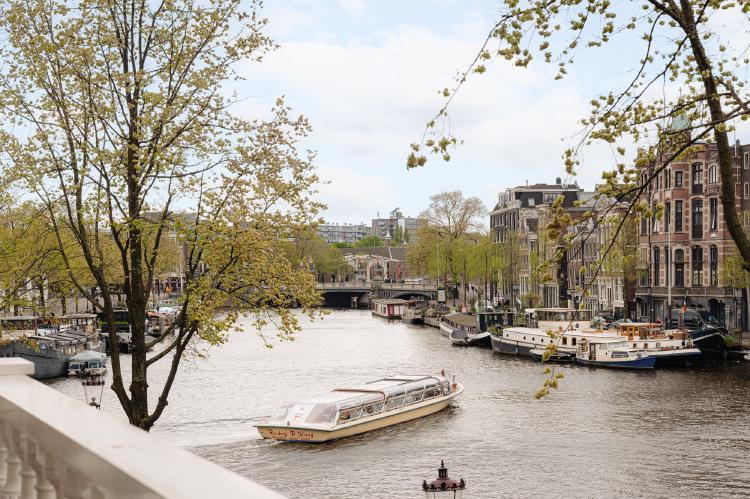
Staalkade 4 B|Amsterdam
Vraagprijs € 4.250.000,- k.k. 366 m² -


Zeeweg 124 |Overveen
Vraagprijs € 695.000,- k.k. 96 m²